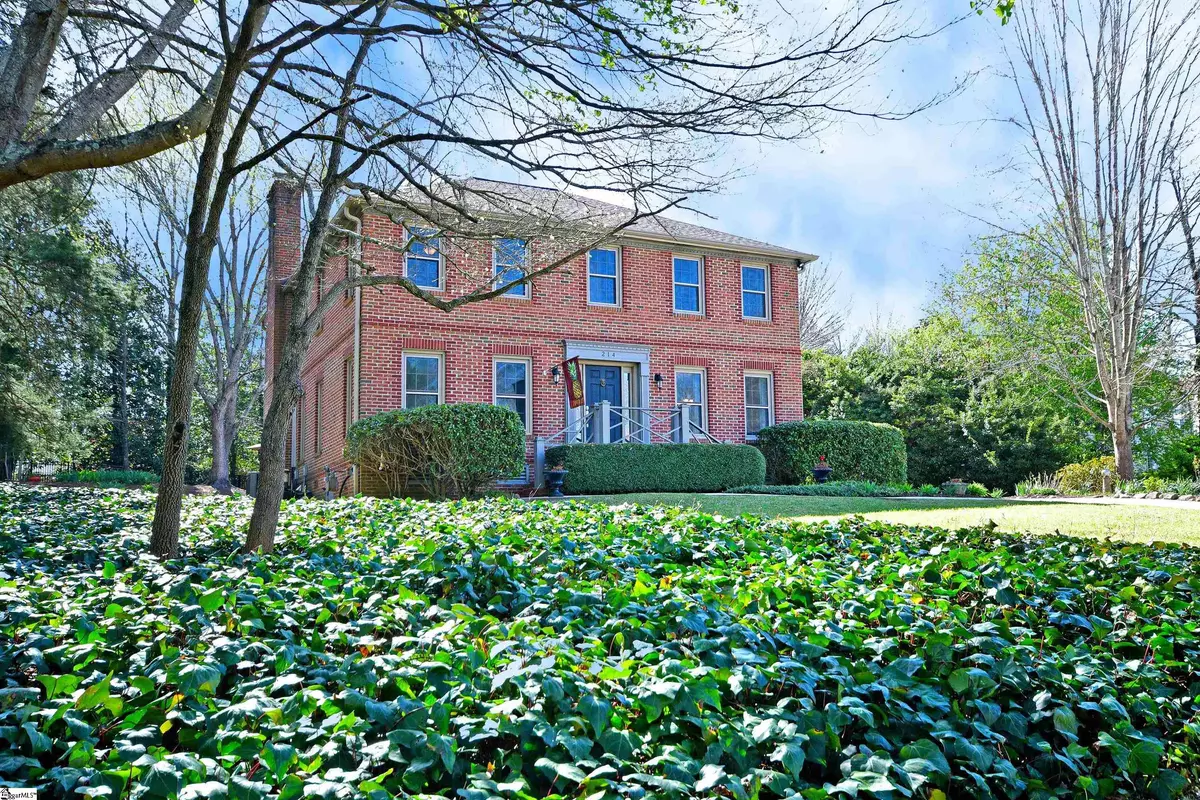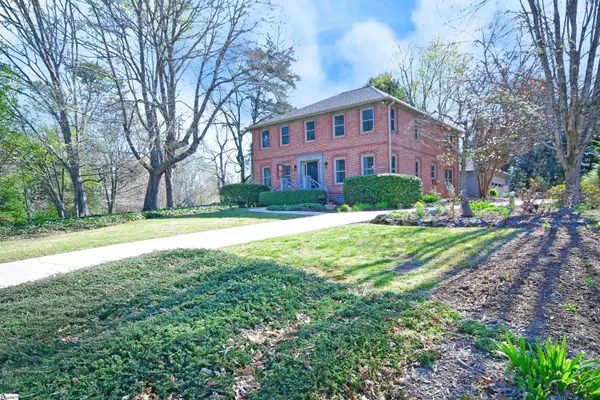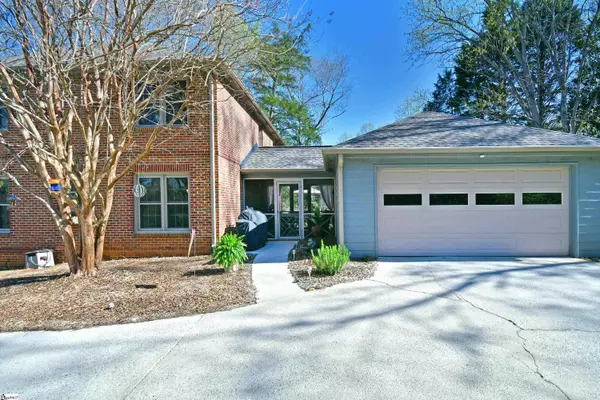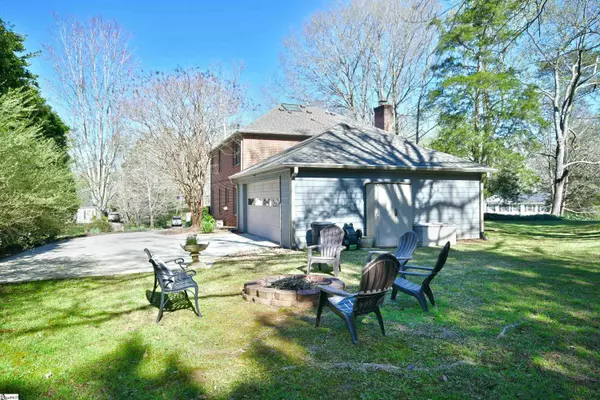$410,000
$354,900
15.5%For more information regarding the value of a property, please contact us for a free consultation.
4 Beds
3 Baths
2,592 SqFt
SOLD DATE : 04/22/2022
Key Details
Sold Price $410,000
Property Type Single Family Home
Sub Type Single Family Residence
Listing Status Sold
Purchase Type For Sale
Square Footage 2,592 sqft
Price per Sqft $158
Subdivision Heathwood
MLS Listing ID 1468421
Sold Date 04/22/22
Style Traditional
Bedrooms 4
Full Baths 2
Half Baths 1
HOA Fees $14/ann
HOA Y/N yes
Annual Tax Amount $1,196
Lot Size 0.530 Acres
Property Description
Come down the long driveway to your private 4 bedroom, 2.5 bath home on .53 acres. This huge lot is covered with mature trees creating a tranquil setting with relaxing spaces for outdoor activities. The extended driveway with plenty of parking space for your family and guests leads to a detached two car garage A quaint screened breezeway for relaxing connects the garage and home. In addition, a stamped concrete patio provides a perfect space for alfresco dining. Strolling up your front walkway you will see your gorgeous traditional brick facade and double stair-cased front stoop. Enter the beautifully framed front door with detailed trim work, which opens into a spacious foyer. To the left is an office space with French doors for privacy and to the right is the formal dining room with chair railing details. The warm, dark wood grain vinyl plank floors create a rustic homey feel, while the cool grey painted walls and white trim makes everything fresh and vibrant. This home has beautifully detailed crown molding. The renovations completed in 2017 include new granite vanities, fixtures, carpeting, luxury vinyl flooring, doorknobs, paint, and hardware. Current owners updated HVAC systems in 2019 and 2020. The house’s abundant windows make every room feel light and airy. Enjoy a snack and chat with the chef while you sit on a bar stool right in the kitchen. The remodeled kitchen has excellent features including granite countertops, white cabinets, classic white subway tile backsplash, under mounted sink, elegant gooseneck faucet, and updated appliances. You can either enjoy your meals in the eat-in breakfast nook or in your formal dining room. The cozy living room has a grand mantle with matching details from the crown molding, which gives the home those nice original historical touches. The large master bedroom has separate vanities. Even the second bath has separate vanities. Most closets include custom build-ins. The 4th bedroom is currently being used as a 2nd office. This house in an established neighborhood has the historic charm you are looking for, but with all the fresh, modern upgrades you want. Finally, you are only a 15-minute drive from downtown Greenville!
Location
State SC
County Pickens
Area 063
Rooms
Basement None
Interior
Interior Features Ceiling Fan(s), Ceiling Smooth, Granite Counters, Walk-In Closet(s), Pantry
Heating Electric, Gas Available, Forced Air, Multi-Units, Natural Gas
Cooling Central Air, Electric, Multi Units
Flooring Carpet, Vinyl
Fireplaces Number 1
Fireplaces Type Gas Log
Fireplace Yes
Appliance Dishwasher, Disposal, Self Cleaning Oven, Refrigerator, Electric Oven, Free-Standing Electric Range, Range, Microwave, Electric Water Heater
Laundry 1st Floor, Electric Dryer Hookup, Laundry Room
Exterior
Garage Detached, Paved, Garage Door Opener, Side/Rear Entry
Garage Spaces 2.0
Community Features Common Areas, Street Lights
Utilities Available Cable Available
Roof Type Architectural
Garage Yes
Building
Lot Description 1/2 - Acre, Sloped, Few Trees
Story 2
Foundation Crawl Space, Sump Pump
Sewer Septic Tank
Water Public, Easley Combined
Architectural Style Traditional
Schools
Elementary Schools Crosswell
Middle Schools Richard H. Gettys
High Schools Easley
Others
HOA Fee Include None
Read Less Info
Want to know what your home might be worth? Contact us for a FREE valuation!

Our team is ready to help you sell your home for the highest possible price ASAP
Bought with MAXCAP, LLC







