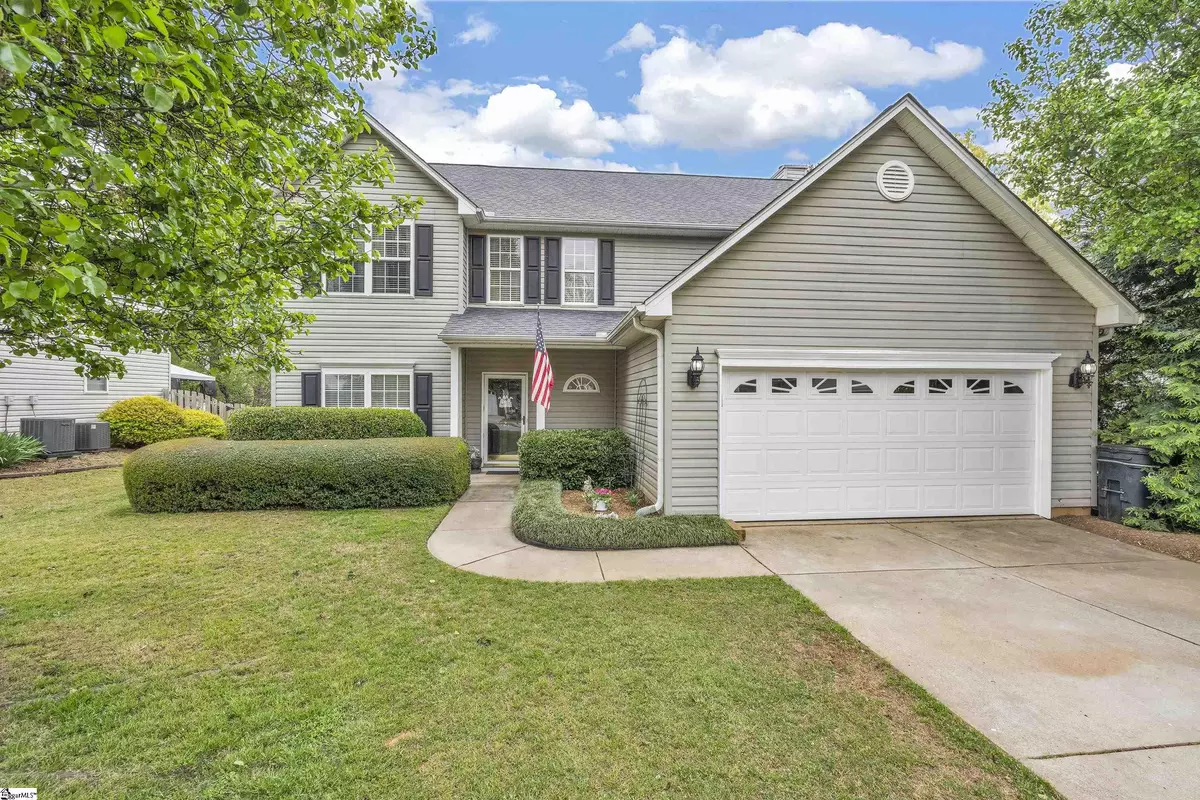$350,000
$360,000
2.8%For more information regarding the value of a property, please contact us for a free consultation.
4 Beds
3 Baths
2,364 SqFt
SOLD DATE : 06/01/2022
Key Details
Sold Price $350,000
Property Type Single Family Home
Sub Type Single Family Residence
Listing Status Sold
Purchase Type For Sale
Square Footage 2,364 sqft
Price per Sqft $148
Subdivision Orchard Farms
MLS Listing ID 1468849
Sold Date 06/01/22
Style Traditional
Bedrooms 4
Full Baths 2
Half Baths 1
HOA Fees $37/ann
HOA Y/N yes
Year Built 2000
Annual Tax Amount $1,320
Lot Size 9,583 Sqft
Property Description
Welcome to 121 North Orchard Farms Avenue! This incredible 4 Bedroom 2.5 Bathroom home is in the much desired neighborhood of Orchard Farms. This home features a magnificent 2 story foyer entry, an open kitchen and living room concept, walk-in pantry, a powder room, laundry room and a separate dining room and sitting room all on the main level. Upstairs you will find the 3 good sized guest bedrooms, guest bathroom and Owner's Suite. The Owner's suite boasts a 15-foot vaulted ceiling, stand-in shower, soaking tub, toilet room, dual vanities and a walk-in closet. The fenced-in backyard has a large brick patio and a gate access to Anderson Ridge that the county installed during construction that makes loading and unloading items to the backyard a breeze! The community members of the Orchard Farms Community receive access to the great pool, clubhouse, tennis courts basketball courts, playground and everything else Orchard Farms has to offer! Stop by and see this well loved home! It won't last long!
Location
State SC
County Greenville
Area 031
Rooms
Basement None
Interior
Interior Features 2 Story Foyer, Ceiling Fan(s), Ceiling Cathedral/Vaulted, Ceiling Smooth, Open Floorplan, Tub Garden, Walk-In Closet(s), Laminate Counters, Pantry
Heating Forced Air
Cooling Central Air
Flooring Carpet, Laminate
Fireplaces Number 1
Fireplaces Type Wood Burning
Fireplace Yes
Appliance Dishwasher, Disposal, Convection Oven, Electric Cooktop, Electric Oven, Microwave, Microwave-Convection, Electric Water Heater
Laundry 1st Floor, Walk-in, Electric Dryer Hookup, Laundry Room
Exterior
Garage Attached, Paved
Garage Spaces 2.0
Fence Fenced
Community Features Clubhouse, Common Areas, Fitness Center, Street Lights, Playground, Pool, Sidewalks, Tennis Court(s)
Roof Type Architectural
Garage Yes
Building
Lot Description 1/2 Acre or Less, Few Trees
Story 2
Foundation Slab
Sewer Public Sewer
Water Public
Architectural Style Traditional
Schools
Elementary Schools Oakview
Middle Schools Beck
High Schools J. L. Mann
Others
HOA Fee Include Common Area Ins., Electricity, Gas, Pool, Recreation Facilities, Street Lights, By-Laws, Restrictive Covenants
Read Less Info
Want to know what your home might be worth? Contact us for a FREE valuation!

Our team is ready to help you sell your home for the highest possible price ASAP
Bought with Coldwell Banker Caine/Williams







