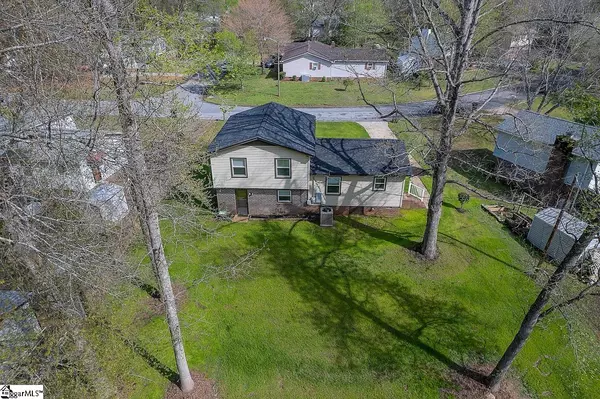$250,000
$249,900
For more information regarding the value of a property, please contact us for a free consultation.
3 Beds
2 Baths
1,672 SqFt
SOLD DATE : 06/01/2022
Key Details
Sold Price $250,000
Property Type Single Family Home
Sub Type Single Family Residence
Listing Status Sold
Purchase Type For Sale
Square Footage 1,672 sqft
Price per Sqft $149
Subdivision Westwood
MLS Listing ID 1468461
Sold Date 06/01/22
Bedrooms 3
Full Baths 1
Half Baths 1
HOA Y/N no
Year Built 1976
Annual Tax Amount $1,933
Lot Size 0.750 Acres
Property Description
Move-in ready home on a HUGE lot in Westwood subdivision! This 3 bedroom home in Simpsonville is updated and ready for its new owners! Pull up and notice the freshly manicured lawn - a great first impression of the home! As you step inside this split level home, take note of the fresh paint, updated interior doors, newly installed carpets, and other updates throughout. To the left of the entryway you will find the living room with windows that bring in lots of natural light. Continuing through is the kitchen which features newly installed laminate countertops, updated white shaker cabinet doors, stainless steel appliances, newly installed flooring, and a spacious breakfast area. Also notice the remote operated blinds in the breakfast area - so convenient! Upstairs you will find 3 generous sized bedrooms that are private from the main living areas. The basement level of the home features a large living area perfect as a den, playroom, guest suite, etc. A great flexible space for whatever fits your needs! There is also a closet style laundry room, large storage area, and access to the backyard from this level. One of the best features of this home is that it is situated on .75 ACRES! The backyard is stunning and features mature trees and tons of space for all of your favorite outdoor activities. Located just minutes to downtown Simpsonville and Fairview Rd, tons of shopping and dining are conveniently close by! Do NOT miss your chance to make this home your own - schedule your showing today!
Location
State SC
County Greenville
Area 041
Rooms
Basement Finished, Walk-Out Access
Interior
Interior Features Ceiling Fan(s), Ceiling Smooth, Split Floor Plan, Laminate Counters
Heating Electric
Cooling Electric
Flooring Carpet, Wood, Laminate
Fireplaces Type None
Fireplace Yes
Appliance Dishwasher, Disposal, Refrigerator, Range, Electric Water Heater
Laundry In Basement, Laundry Closet, Laundry Room
Exterior
Garage None, Paved
Community Features None
Utilities Available Cable Available
Roof Type Architectural
Garage No
Building
Lot Description 1/2 - Acre, Sloped, Few Trees
Foundation Crawl Space, Basement
Sewer Public Sewer
Water Public, Greenville
Schools
Elementary Schools Plain
Middle Schools Bryson
High Schools Hillcrest
Others
HOA Fee Include None
Read Less Info
Want to know what your home might be worth? Contact us for a FREE valuation!

Our team is ready to help you sell your home for the highest possible price ASAP
Bought with Agent Group Realty







