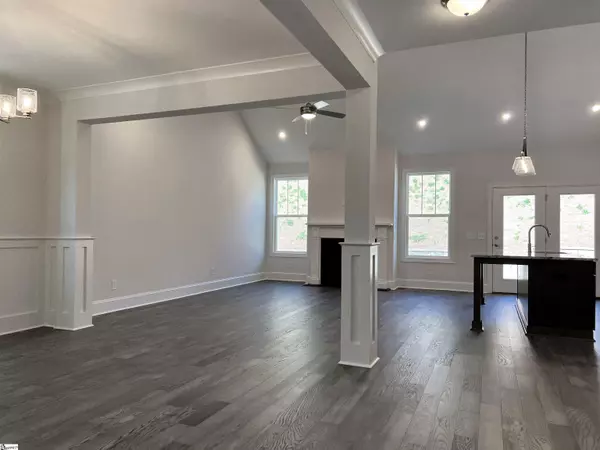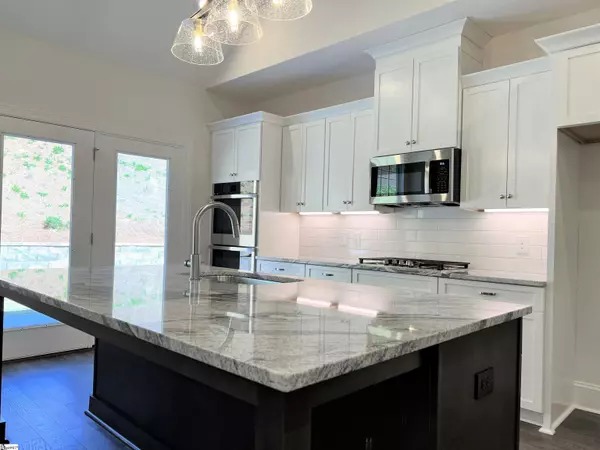$449,725
$449,725
For more information regarding the value of a property, please contact us for a free consultation.
3 Beds
3 Baths
2,400 SqFt
SOLD DATE : 06/10/2022
Key Details
Sold Price $449,725
Property Type Single Family Home
Sub Type Single Family Residence
Listing Status Sold
Purchase Type For Sale
Square Footage 2,400 sqft
Price per Sqft $187
Subdivision The Retreat
MLS Listing ID 1468486
Sold Date 06/10/22
Style Patio, Craftsman
Bedrooms 3
Full Baths 3
HOA Fees $160/mo
HOA Y/N yes
Year Built 2022
Lot Size 5,501 Sqft
Lot Dimensions 50 x 110
Property Description
A Lofty Beauty…… This Kendall by Cothran Homes features a luxurious owner’s suite and second bedroom on the main floor with two full bathrooms. The spacious open floor plan with grand vaulted living room ceilings and classic gas fireplace can be enjoyed while sitting at the large over-sized Graphite-stained colored kitchen island. Alpine White Savannah style kitchen topped with White Piracema granite, large white subway tile backsplash, single bowl stainless steel undermount sink and GE stainless appliances makes for the perfect kitchen to host friends and family for the holidays. With a 2nd floor loft and an additional large third bedroom and bathroom this home lends for just the right amount of space for the family to enjoy down time together. Large mud room/laundry room with garage access. Beautiful Shaw Apex Slate 5” hardwood floors throughout main living areas with stunning Midway Plaza Shadow Shaw Carpet in bedrooms. Owner’s suite connects to private en-suite with white Atlanta Graphite-stained double sink vanity and Infinity Calacatta tiled walk-in-shower with spacious walk-in closet. Love to spend time outside relaxing, then you will like retreating out on your private back patio and enjoy the cool breezes of fall. Welcome Home!
Location
State SC
County Greenville
Area 032
Rooms
Basement None
Interior
Interior Features High Ceilings, Ceiling Cathedral/Vaulted, Ceiling Smooth, Granite Counters, Countertops-Solid Surface, Tub Garden, Walk-In Closet(s), Countertops-Other, Pantry
Heating Natural Gas, Damper Controlled
Cooling Central Air, Damper Controlled
Flooring Carpet, Ceramic Tile, Wood
Fireplaces Number 1
Fireplaces Type Gas Log
Fireplace Yes
Appliance Gas Cooktop, Dishwasher, Disposal, Double Oven, Microwave, Gas Water Heater
Laundry 1st Floor, Electric Dryer Hookup
Exterior
Garage Attached, Paved
Garage Spaces 2.0
Community Features Common Areas, Street Lights, Recreational Path, Sidewalks, Other, Lawn Maintenance, Landscape Maintenance, Vehicle Restrictions
Utilities Available Underground Utilities
Roof Type Architectural
Garage Yes
Building
Lot Description 1/2 Acre or Less, Sidewalk, Sprklr In Grnd-Full Yard
Story 1
Foundation Slab
Sewer Public Sewer
Water Public, Greenville Water
Architectural Style Patio, Craftsman
New Construction Yes
Schools
Elementary Schools Bethel
Middle Schools Mauldin
High Schools Mauldin
Others
HOA Fee Include None
Read Less Info
Want to know what your home might be worth? Contact us for a FREE valuation!

Our team is ready to help you sell your home for the highest possible price ASAP
Bought with Cothran Homes, LLC







