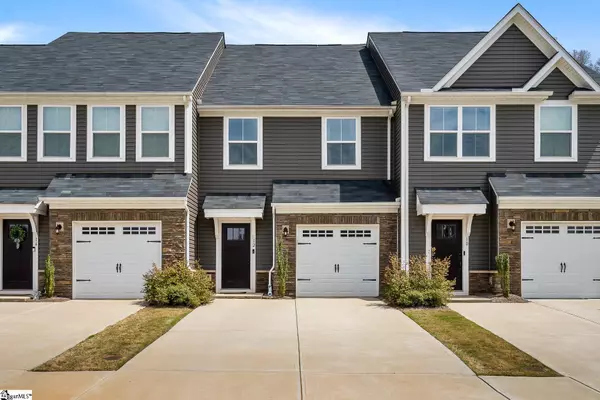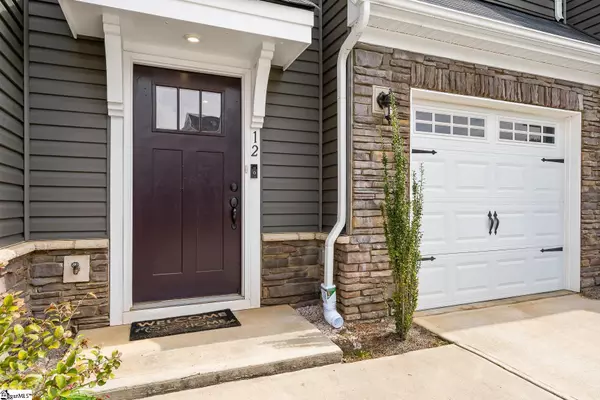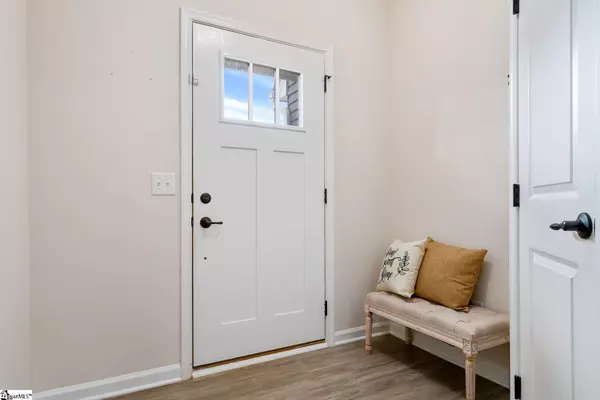$265,000
$245,000
8.2%For more information regarding the value of a property, please contact us for a free consultation.
3 Beds
3 Baths
1,567 SqFt
SOLD DATE : 04/27/2022
Key Details
Sold Price $265,000
Property Type Townhouse
Sub Type Townhouse
Listing Status Sold
Purchase Type For Sale
Square Footage 1,567 sqft
Price per Sqft $169
Subdivision Heritage Village
MLS Listing ID 1469143
Sold Date 04/27/22
Style Traditional, Craftsman
Bedrooms 3
Full Baths 2
Half Baths 1
HOA Fees $125/mo
HOA Y/N yes
Year Built 2019
Annual Tax Amount $1,486
Lot Size 2,178 Sqft
Property Description
Don’t miss out on the opportunity to own a lovely townhome in the community of Heritage Village. This 3 BR, 2 ½ BA townhome, built in 2019, includes a new privacy fence with patio area to enjoy outdoor relaxation. The open concept living space of kitchen, breakfast and great room is large to accommodate everyday function and entertaining guests. The kitchen features granite counters, huge island, pantry, and stainless-steel appliances. Three bedrooms, 2 full bathrooms and laundry complete the upstairs. The spacious master bedroom suite with big walk-in closet gets tons of natural light. Master bath includes double sinks, shower, and linen closet storage. A deep, one-car garage with garage door opener and keypad also provides for extra storage space. Refrigerator, Washer, and Dryer all convey with sale. Enjoy the amenities of Heritage Village’s pool and cabana, walkable neighborhood, and low maintenance living. Heritage Village is so close to Heritage Park, less than 2 miles to downtown Simpsonville, and 1 mile to I-385 access.
Location
State SC
County Greenville
Area 032
Rooms
Basement None
Interior
Interior Features High Ceilings, Ceiling Fan(s), Ceiling Smooth, Granite Counters, Open Floorplan, Walk-In Closet(s), Countertops-Other, Elevator, Pantry
Heating Forced Air, Natural Gas
Cooling Central Air, Electric
Flooring Carpet, Ceramic Tile, Vinyl
Fireplaces Type None
Fireplace Yes
Appliance Cooktop, Dishwasher, Disposal, Dryer, Self Cleaning Oven, Refrigerator, Washer, Electric Cooktop, Electric Oven, Range, Microwave, Gas Water Heater, Tankless Water Heater
Laundry 2nd Floor, Walk-in, Electric Dryer Hookup, Laundry Room
Exterior
Garage Attached, Paved, Garage Door Opener, Key Pad Entry
Garage Spaces 1.0
Fence Fenced
Community Features Common Areas, Street Lights, Pool, Sidewalks, Lawn Maintenance
Utilities Available Underground Utilities, Cable Available
Roof Type Composition
Garage Yes
Building
Lot Description Sidewalk, Few Trees, Sprklr In Grnd-Full Yard
Story 2
Foundation Slab
Sewer Public Sewer
Water Public, Greenville Water
Architectural Style Traditional, Craftsman
Schools
Elementary Schools Bryson
Middle Schools Bryson
High Schools Hillcrest
Others
HOA Fee Include Common Area Ins., Maintenance Structure, Maintenance Grounds, Pest Control, Pool, Recreation Facilities, Street Lights, Trash, Termite Contract, By-Laws, Parking, Restrictive Covenants
Read Less Info
Want to know what your home might be worth? Contact us for a FREE valuation!

Our team is ready to help you sell your home for the highest possible price ASAP
Bought with Realty One Group Freedom







