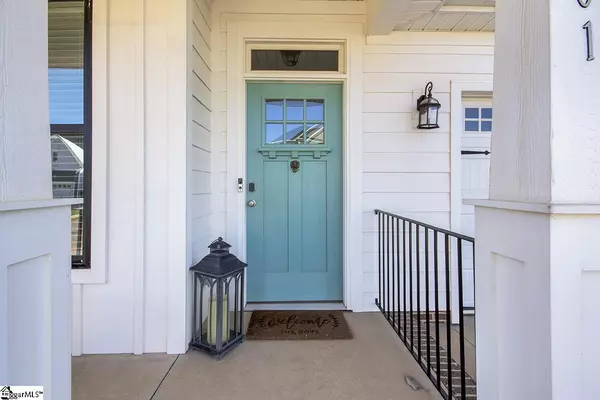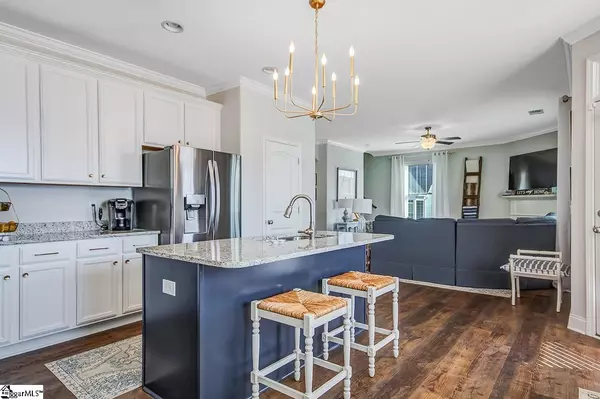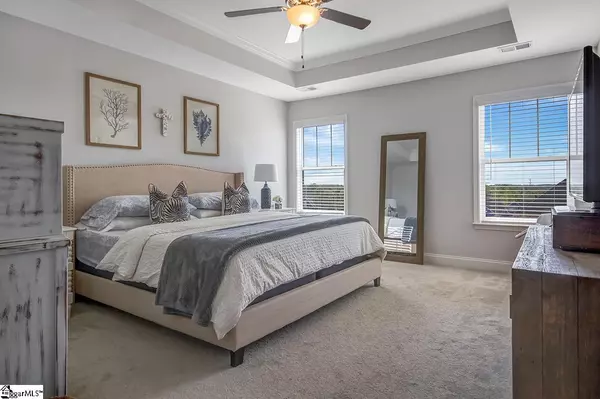$340,000
$325,000
4.6%For more information regarding the value of a property, please contact us for a free consultation.
3 Beds
3 Baths
1,823 SqFt
SOLD DATE : 05/25/2022
Key Details
Sold Price $340,000
Property Type Single Family Home
Sub Type Single Family Residence
Listing Status Sold
Purchase Type For Sale
Square Footage 1,823 sqft
Price per Sqft $186
Subdivision Oneal Village
MLS Listing ID 1469501
Sold Date 05/25/22
Style Craftsman
Bedrooms 3
Full Baths 2
Half Baths 1
HOA Fees $50/ann
HOA Y/N yes
Year Built 2021
Annual Tax Amount $2,100
Lot Size 5,662 Sqft
Property Description
OPEN HOUSE SATURDAY 4/23 FROM 2-4PM!! SK's popular Atwood floor plan sits on a corner lot in Greer's traditional neighborhood design of O'Neal Village. This 3 bedroom 2.5 bathroom home features an expansive open floor plan on the main floor. A flex room with an enclosed door is located on the main level as well as a half bathroom. The open kitchen and dining room flow easily into the living room allowing an abundance of light filled rooms during the afternoon sun. This home also has a screened in porch located just off the kitchen & dining room. All bedrooms and the laundry room are located on the second floor. The master bedroom is 16'x13' and the master bathroom features dual sinks, a garden tub and subway tiled shower. These homeowners opted for several upgrades when building to tailor their home. Those items include upgraded granite and cabinetry with soft close doors, upgraded light fixtures, the stainless steel appliance package, the screened in porch, full yard irrigation and a smart garage door controller. O'Neal Village has every amenity a homeowner could want. This community is unique and unlike any other. The neighborhood is walkable with intentionally built pocket parks throughout including a fenced dog park. What other community has an outdoor amphitheater, an outdoor fireplace, community pool, community garden and a daycare located footsteps from your front door?
Location
State SC
County Greenville
Area 013
Rooms
Basement None
Interior
Interior Features High Ceilings, Ceiling Smooth, Granite Counters, Open Floorplan, Tub Garden, Walk-In Closet(s), Pantry
Heating Electric
Cooling Electric
Flooring Carpet, Ceramic Tile, Vinyl
Fireplaces Number 1
Fireplaces Type Gas Log
Fireplace Yes
Appliance Dishwasher, Disposal, Range, Microwave, Gas Water Heater
Laundry 2nd Floor, Walk-in, Laundry Room
Exterior
Garage Attached, Paved
Garage Spaces 2.0
Community Features Common Areas, Fitness Center, Street Lights, Playground, Pool, Sidewalks, Other, Dog Park
Utilities Available Cable Available
Roof Type Architectural
Garage Yes
Building
Lot Description 1/2 Acre or Less, Corner Lot, Sidewalk, Sloped, Sprklr In Grnd-Full Yard
Story 2
Foundation Slab
Sewer Public Sewer
Water Public, Blue Ridge
Architectural Style Craftsman
Schools
Elementary Schools Skyland
Middle Schools Blue Ridge
High Schools Greer
Others
HOA Fee Include None
Read Less Info
Want to know what your home might be worth? Contact us for a FREE valuation!

Our team is ready to help you sell your home for the highest possible price ASAP
Bought with WilsonHouse Realty







