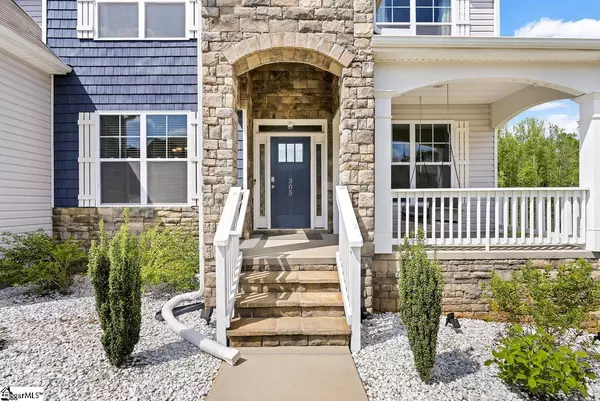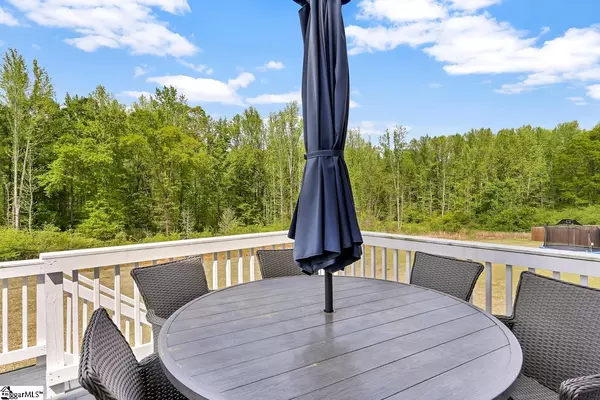$557,500
$565,000
1.3%For more information regarding the value of a property, please contact us for a free consultation.
5 Beds
4 Baths
3,495 SqFt
SOLD DATE : 07/12/2022
Key Details
Sold Price $557,500
Property Type Single Family Home
Sub Type Single Family Residence
Listing Status Sold
Purchase Type For Sale
Square Footage 3,495 sqft
Price per Sqft $159
Subdivision Meadow Ridge
MLS Listing ID 1469676
Sold Date 07/12/22
Style Traditional, Craftsman
Bedrooms 5
Full Baths 4
HOA Fees $20/ann
HOA Y/N yes
Year Built 2019
Annual Tax Amount $1,683
Lot Size 0.310 Acres
Property Description
Welcome home! This beautiful Washington floor plan with unfinished basement is awaiting its new owner. Less than 3 years old this home boasts numerous upgrades! Open the front door to a beautiful entryway including a 2-story foyer, office, and open formal dining room. As you enter the living area notice the custom built-ins surrounding the fireplace and the open floor plan for plenty of entertaining space. The kitchen boasts stainless appliances, granite counter tops, and gorgeous stained cabinetry. The main floor also has a conveniently located bedroom and bathroom. Heading upstairs you will find a large master ensuite with an impressive walk in closet for plenty of storage. With three additional bedrooms upstairs and 2 bathrooms this home has an abundance of living space. The bonus room also has the potential to be used as a 6th bedroom. The massive basement spans the entire footprint of the home and has an immense amount of untapped potential. The back deck includes a staircase for easy access to the large, level backyard. Schedule your tour today! You don't want to miss this one!
Location
State SC
County Pickens
Area 063
Rooms
Basement Partially Finished
Interior
Interior Features 2 Story Foyer, Bookcases, Ceiling Fan(s), Granite Counters, Open Floorplan, Tub Garden, Walk-In Closet(s), Pantry
Heating Natural Gas
Cooling Electric
Flooring Carpet, Ceramic Tile, Wood
Fireplaces Number 1
Fireplaces Type Gas Log
Fireplace Yes
Appliance Gas Cooktop, Dishwasher, Convection Oven, Gas Oven, Microwave-Convection, Tankless Water Heater
Laundry 1st Floor, Laundry Room
Exterior
Garage Attached, Paved
Garage Spaces 2.0
Community Features Street Lights
Roof Type Composition
Garage Yes
Building
Lot Description 1/2 Acre or Less
Story 2
Foundation Basement
Sewer Public Sewer
Water Public, Powdersville
Architectural Style Traditional, Craftsman
Schools
Elementary Schools Forest Acres
Middle Schools Richard H. Gettys
High Schools Easley
Others
HOA Fee Include Street Lights
Read Less Info
Want to know what your home might be worth? Contact us for a FREE valuation!

Our team is ready to help you sell your home for the highest possible price ASAP
Bought with Bracken Real Estate







