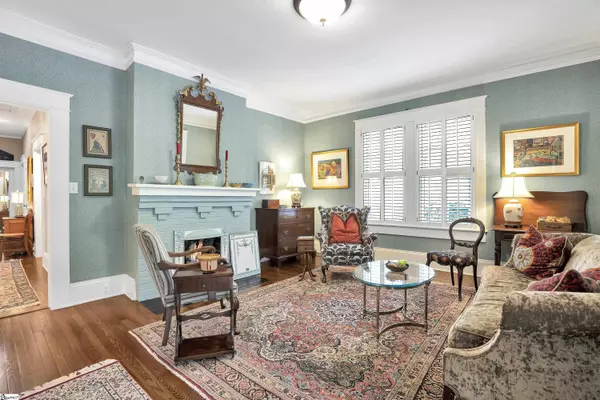$440,000
$425,000
3.5%For more information regarding the value of a property, please contact us for a free consultation.
3 Beds
2 Baths
2,086 SqFt
SOLD DATE : 06/02/2022
Key Details
Sold Price $440,000
Property Type Single Family Home
Sub Type Single Family Residence
Listing Status Sold
Purchase Type For Sale
Square Footage 2,086 sqft
Price per Sqft $210
Subdivision Converse Heights
MLS Listing ID 1470548
Sold Date 06/02/22
Style Bungalow, Traditional
Bedrooms 3
Full Baths 2
HOA Y/N no
Year Built 1927
Annual Tax Amount $1,736
Lot Size 6,969 Sqft
Property Description
Built in 1927, this CLASSIC BUNGALOW in Converse Heights has been lovingly and painstakingly updated and maintained in immaculate detail and condition. The 18’ x 10’ front porch welcomes you to the front door and into the CHARM of this home. With 3 BRs, 2 Baths, and extraordinary outdoor spaces, the house offers EVERYTHING in style and convenience. Two gracious living rooms stretch along the front of the house with an adjoining GOURMET KITCHEN and AMAZING DINING AREA with pavilion ceiling. Along with stainless appliances, granite countertops, a 5-burner gas cooktop, wall oven, and all other cooking amenities, there is a supersized island for prepping and serving, a pantry for storage, and a coffee/beverage nook ~ and a nearby laundry room. A central hallway leads to the 2 secondary bedrooms and light/bright hall bath. The PRIMARY SUITE is located along the rear of the house through a separate den/sitting room with bookcases. Adjacent to the primary bedroom is a SPACIOUS DRESSING AREA with built-in drawers/hamper and multiple closets ~ and lovely bath with double sinks and separate tub/shower. French doors lead to the 18’ x 17’ rear DECK and equal-sized paver PATIO for enjoyment, relaxation, and entertaining. A special bonus to this property is the 2 CAR GARAGE with new door opener which is accessed by the rear concrete-paved alley. Surrounding the entire house is gorgeous landscaping carefully chosen/planted by the owner for year-round beauty. All in all, it’s a perfect place to call HOME for the new owner with its convenience and comfort ~ and of course, its ideal location to downtown, Hillcrest, and award-winning District 7 schools.
Location
State SC
County Spartanburg
Area 033
Rooms
Basement Partial, Unfinished, Dehumidifier
Interior
Interior Features Bookcases, High Ceilings, Ceiling Fan(s), Ceiling Smooth, Granite Counters, Walk-In Closet(s), Pantry
Heating Forced Air, Natural Gas
Cooling Central Air
Flooring Carpet, Ceramic Tile, Wood
Fireplaces Number 1
Fireplaces Type Gas Log
Fireplace Yes
Appliance Down Draft, Gas Cooktop, Dishwasher, Disposal, Dryer, Oven, Refrigerator, Washer, Electric Oven, Gas Water Heater
Laundry 1st Floor, Walk-in, Laundry Room
Exterior
Garage Detached, Paved, Garage Door Opener, Side/Rear Entry
Garage Spaces 2.0
Community Features None
Utilities Available Cable Available
Roof Type Architectural
Parking Type Detached, Paved, Garage Door Opener, Side/Rear Entry
Garage Yes
Building
Lot Description 1/2 Acre or Less, Sidewalk, Few Trees
Story 1
Foundation Crawl Space, Basement
Sewer Public Sewer
Water Public, SWS
Architectural Style Bungalow, Traditional
Schools
Elementary Schools Pine St
Middle Schools Mccraken
High Schools Spartanburg
Others
HOA Fee Include None
Read Less Info
Want to know what your home might be worth? Contact us for a FREE valuation!

Our team is ready to help you sell your home for the highest possible price ASAP
Bought with Non MLS







