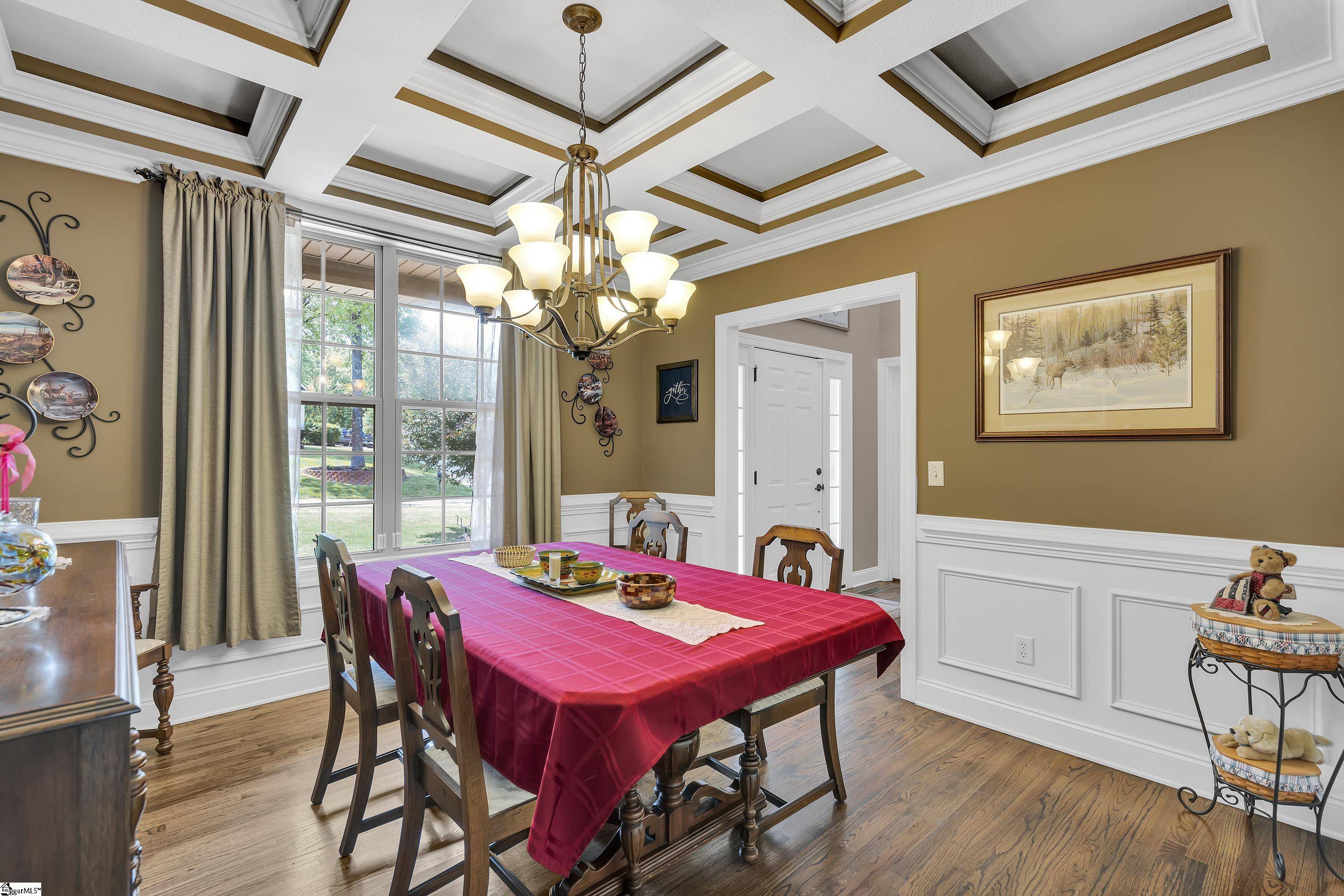$487,500
$449,900
8.4%For more information regarding the value of a property, please contact us for a free consultation.
3 Beds
3 Baths
2,372 SqFt
SOLD DATE : 06/08/2022
Key Details
Sold Price $487,500
Property Type Single Family Home
Sub Type Single Family Residence
Listing Status Sold
Purchase Type For Sale
Approx. Sqft 2200-2399
Square Footage 2,372 sqft
Price per Sqft $205
Subdivision Oakmont Estates
MLS Listing ID 1470368
Sold Date 06/08/22
Style Traditional
Bedrooms 3
Full Baths 2
Half Baths 1
HOA Y/N no
Year Built 2007
Annual Tax Amount $1,668
Lot Size 0.960 Acres
Property Sub-Type Single Family Residence
Property Description
This beautiful home offers you a large private approx 1 acre lot in the natural beauty of Fountain Inn. Quiet serene living with all the conveniences only a few miles away. 3 beds, 2 1/2 baths plus a large bonus room. The spacious master bedroom is located on the main. The master bath has a gorgeous updated tile shower, jetted tub, and a wonderful walk-in closet. Lots of nice features including granite c/tops, SS appliances, stone fireplace with gas logs, vaulted and coffered ceilings, hardwoods and more....New deck with pergola, perfect for summer entertaining. But wait - it also offers 4 car garage capacity. 2 car attached and 2 car detached with electricity. Great storage for cars, boats or workshop. Its a GEM. Call today for your showing!!!
Location
State SC
County Greenville
Area 041
Rooms
Basement None
Interior
Interior Features 2 Story Foyer, High Ceilings, Ceiling Fan(s), Ceiling Cathedral/Vaulted, Ceiling Smooth, Tray Ceiling(s), Granite Counters, Open Floorplan, Walk-In Closet(s), Pantry
Heating Electric, Forced Air
Cooling Central Air, Electric, Multi Units
Flooring Carpet, Ceramic Tile, Wood
Fireplaces Number 1
Fireplaces Type Gas Log, Ventless
Fireplace Yes
Appliance Dishwasher, Disposal, Dryer, Washer, Electric Cooktop, Free-Standing Electric Range, Tankless Water Heater
Laundry 1st Floor, Walk-in, Laundry Room
Exterior
Parking Features Attached, Parking Pad, Paved, Garage Door Opener, Side/Rear Entry, Yard Door, Detached
Garage Spaces 4.0
Community Features None
Utilities Available Underground Utilities, Cable Available
Roof Type Architectural
Garage Yes
Building
Lot Description 1/2 - Acre, Sloped, Sprklr In Grnd-Partial Yd
Story 2
Foundation Crawl Space
Sewer Septic Tank
Water Public, Laurens Water
Architectural Style Traditional
Schools
Elementary Schools Fork Shoals
Middle Schools Ralph Chandler
High Schools Woodmont
Others
HOA Fee Include None
Read Less Info
Want to know what your home might be worth? Contact us for a FREE valuation!

Our team is ready to help you sell your home for the highest possible price ASAP
Bought with Re/Max Realty Professionals






