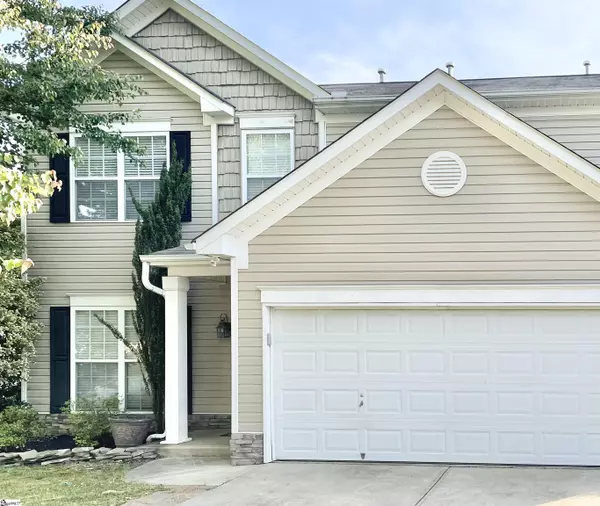$349,000
$349,999
0.3%For more information regarding the value of a property, please contact us for a free consultation.
4 Beds
3 Baths
2,201 SqFt
SOLD DATE : 06/14/2022
Key Details
Sold Price $349,000
Property Type Single Family Home
Sub Type Single Family Residence
Listing Status Sold
Purchase Type For Sale
Square Footage 2,201 sqft
Price per Sqft $158
Subdivision Autumn Trace
MLS Listing ID 1470706
Sold Date 06/14/22
Style Traditional
Bedrooms 4
Full Baths 2
Half Baths 1
HOA Fees $36/ann
HOA Y/N yes
Year Built 2003
Annual Tax Amount $1,695
Lot Size 7,679 Sqft
Lot Dimensions 64 x 120
Property Description
Very popular Simpsonville neighborhood, Autumn Trace, with Great Amenities including a Clubhouse, Pool, Playground and Sidewalks!!! Minutes from 385 for easy access to everything! The well-cared for home, has terrific HARDWOOD throughout the main level!!! Come on in... the spacious entry, with half bath flows into the open concept formal living room and dining room, that features crown molding and chair rail. The family room hosts a gas log fireplace and mantel and it is open to the spacious eat in kitchen with large pantry, perfect for parties! Kitchen has updated counter tops and the cabinets have been well cared for. Start enjoying family dinners right away or overflow out onto a 12x34 patio and enjoy the fenced back yard with a garden already planted!!! The swing set is negotiable. The second level master is not cramped, bring your king sized bed and sitting chairs! Enjoy the ensuite, it includes the walk in closet, dual sinks, garden tub and a separate shower. There are three other bedrooms, full bath and laundry, off of the hallway landing. Attic storage is great! Move right in and enjoy the pool this summer!
Location
State SC
County Greenville
Area 032
Rooms
Basement None
Interior
Interior Features Bookcases, High Ceilings, Ceiling Fan(s), Ceiling Cathedral/Vaulted, Ceiling Smooth, Open Floorplan, Tub Garden, Walk-In Closet(s), Laminate Counters, Pantry
Heating Forced Air, Multi-Units, Natural Gas
Cooling Central Air, Electric, Multi Units
Flooring Carpet, Ceramic Tile, Wood
Fireplaces Number 1
Fireplaces Type Gas Log
Fireplace Yes
Appliance Dishwasher, Disposal, Free-Standing Electric Range, Microwave, Electric Water Heater
Laundry 2nd Floor, Walk-in, Laundry Room
Exterior
Garage Attached, Paved, Garage Door Opener
Garage Spaces 2.0
Fence Fenced
Community Features Clubhouse, Common Areas, Street Lights, Playground, Pool, Sidewalks
Utilities Available Underground Utilities
Roof Type Composition
Garage Yes
Building
Lot Description 1/2 - Acre, Sidewalk, Few Trees
Story 2
Foundation Slab
Sewer Public Sewer
Water Public
Architectural Style Traditional
Schools
Elementary Schools Simpsonville
Middle Schools Hillcrest
High Schools Hillcrest
Others
HOA Fee Include Restrictive Covenants
Read Less Info
Want to know what your home might be worth? Contact us for a FREE valuation!

Our team is ready to help you sell your home for the highest possible price ASAP
Bought with Joan Herlong Sotheby's Int'l







