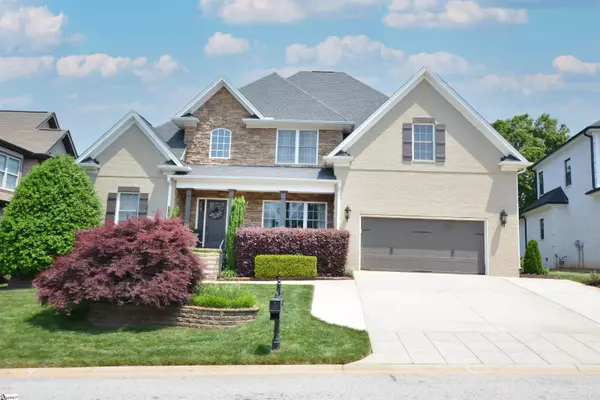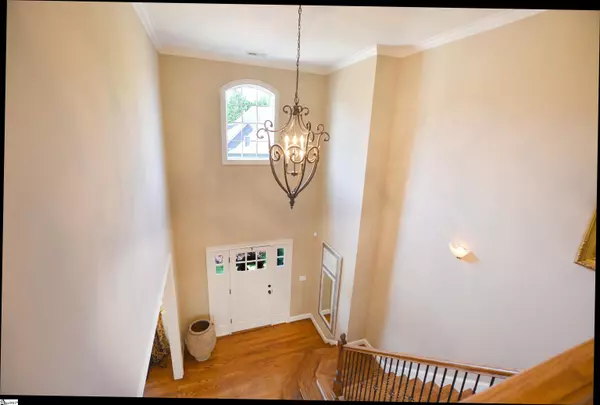$575,000
$575,000
For more information regarding the value of a property, please contact us for a free consultation.
4 Beds
4 Baths
3,218 SqFt
SOLD DATE : 06/22/2022
Key Details
Sold Price $575,000
Property Type Single Family Home
Sub Type Single Family Residence
Listing Status Sold
Purchase Type For Sale
Square Footage 3,218 sqft
Price per Sqft $178
Subdivision Greythorne
MLS Listing ID 1470353
Sold Date 06/22/22
Style Traditional, Craftsman
Bedrooms 4
Full Baths 3
Half Baths 1
HOA Fees $62/ann
HOA Y/N yes
Annual Tax Amount $2,100
Lot Size 7,405 Sqft
Property Description
Amazing Custom Built, move in ready home just waiting for its new owners. Rocking chair front porch welcomes you. When you enter this home you will see the amazing hardwood floors, breath taking heights of the ceilings and the welcoming great room with fire place. There is a formal dining room that offers coffered ceilings. The great room offers lots of space to entertain, hang out around the fireplace or walk out onto the covered porch deck area. You will see the great wall of windows in the great room that give you the perfect view of the back yard. Kitchen has center island with sink and granite counter tops, wall ovens and lots of cabinets. There is a keeping room/den area off of the kitchen that opens up to the breakfast nook. And from here you can exit to a separate deck to enjoy your coffee and the morning sunrise. Master is on the main and is oversized. Offers dual vanities, walk in closet, separate shower and tub. Now let's go upstairs to enjoy the remainder of what this house has to offer. Gorgeous staircase and catwalk show ff the delicate iron work and wood detail that add so much beauty to this home. Two bedrooms upstairs that share a Jack n Jill bath then a third bedroom with it's own bath. And let's not forget we still have a bonus room. This home features double crown molding, elegant light fixtures, ceiling fans and so much more. Two car attached garage with extra parking pad. close to downtown and shopping and all the restaurants your heart desires. Call to make your appt today to view this gorgeous Custom Built home. Enjoy the community pool and all amenities this sought after neighborhood offers. Home Warranty is in place for more peace of mind.
Location
State SC
County Greenville
Area 041
Rooms
Basement None
Interior
Interior Features 2 Story Foyer, Bookcases, High Ceilings, Ceiling Fan(s), Ceiling Cathedral/Vaulted, Ceiling Smooth, Tray Ceiling(s), Granite Counters, Open Floorplan, Walk-In Closet(s), Pantry
Heating Forced Air, Natural Gas
Cooling Central Air, Electric
Flooring Carpet, Ceramic Tile, Wood
Fireplaces Number 1
Fireplaces Type Gas Log
Fireplace Yes
Appliance Gas Cooktop, Dishwasher, Disposal, Dryer, Refrigerator, Washer, Gas Water Heater
Laundry Sink, 1st Floor, Laundry Room
Exterior
Garage Attached, Parking Pad, Paved
Garage Spaces 2.0
Community Features Clubhouse, Common Areas, Pool
Utilities Available Underground Utilities, Cable Available
Roof Type Architectural
Garage Yes
Building
Lot Description 1/2 Acre or Less, Sidewalk, Few Trees, Sprklr In Grnd-Full Yard
Story 2
Foundation Crawl Space
Sewer Public Sewer
Water Public, Greenville
Architectural Style Traditional, Craftsman
Schools
Elementary Schools Ellen Woodside
Middle Schools Woodmont
High Schools Woodmont
Others
HOA Fee Include None
Read Less Info
Want to know what your home might be worth? Contact us for a FREE valuation!

Our team is ready to help you sell your home for the highest possible price ASAP
Bought with BHHS C Dan Joyner - Midtown







