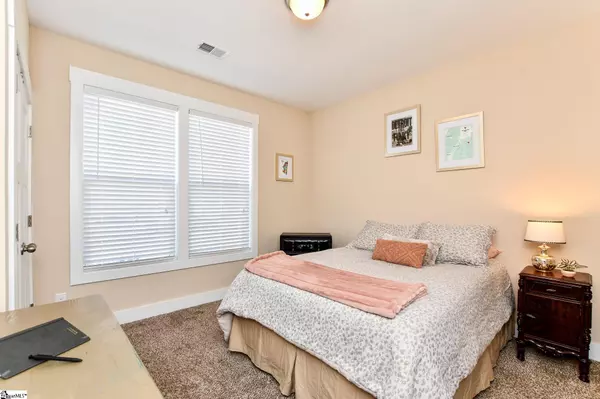$360,000
$359,900
For more information regarding the value of a property, please contact us for a free consultation.
3 Beds
2 Baths
2,229 SqFt
SOLD DATE : 06/08/2022
Key Details
Sold Price $360,000
Property Type Single Family Home
Sub Type Single Family Residence
Listing Status Sold
Purchase Type For Sale
Square Footage 2,229 sqft
Price per Sqft $161
Subdivision Runion Estates
MLS Listing ID 1470164
Sold Date 06/08/22
Style Traditional
Bedrooms 3
Full Baths 2
HOA Fees $29/ann
HOA Y/N yes
Year Built 2016
Annual Tax Amount $2,346
Lot Size 7,405 Sqft
Lot Dimensions 44 x 145 x 68 x 129
Property Description
GET READY TO MOVE!!! This well maintained home is located within walking distance to Eastside High School, Prince Of Peace Catholic School, and Northwood Middle School. If you are looking for a low maintenance home, look no further. The home features hardiplank siding with stone accents, vinyl windows and vinyl trim. The welcoming entry opens up to a central hall that features engendered hardwood flooring. To the left of the foyer you will find two spacious bedrooms with large closets. A full bath is conveniently located between the bedrooms. On the right side of the hallway you will find the laundry room with entry from the garage. The two-car garage offers additional room for storage. The main hall opens up into the great room with vaulted ceilings. The open concept area contains your living area with gas fireplace, dining area and kitchen. The kitchen offers tons of storage, stainless steel appliances, double ovens, gas stovetop and a closet pantry. The sliding doors off of the dining area takes you to the screened in porch from which you can enjoy your morning coffee and enjoy the beautifully landscaped back yard. Off of the great room is the primary suite. The primary suite is spacious and can easily handle oversized furniture. Adjoining the primary bedroom is a walk-in closet and the primary bathroom. The primary bath is your private oasis with dual vanities with a granite vanity top, tiled shower, water closet and linen closet. Back in the great room, you will see the staircase that leads you to the loft office area, large storage closet and bonus room. The oversized bonus room would be a perfect playroom, den/ office or guest room. The bonus room is a wonderfully large space with lots of options. This wonderful home with a fully fenced backyard is situated in a lovely community with street lights and sidewalks. Do not miss this handsome home centrally located in Greenville's Eastside.
Location
State SC
County Greenville
Area 021
Rooms
Basement None
Interior
Interior Features High Ceilings, Ceiling Fan(s), Ceiling Cathedral/Vaulted, Granite Counters, Open Floorplan, Walk-In Closet(s), Pantry
Heating Electric, Forced Air
Cooling Central Air, Electric
Flooring Carpet, Ceramic Tile, Laminate
Fireplaces Number 1
Fireplaces Type Gas Log
Fireplace Yes
Appliance Gas Cooktop, Dishwasher, Disposal, Dryer, Convection Oven, Oven, Refrigerator, Washer, Electric Oven, Microwave, Gas Water Heater
Laundry 1st Floor, Walk-in, Laundry Room
Exterior
Garage Attached, Paved
Garage Spaces 2.0
Community Features Common Areas, Sidewalks, Landscape Maintenance
Utilities Available Cable Available
Roof Type Composition
Garage Yes
Building
Lot Description 1/2 Acre or Less, Cul-De-Sac, Sidewalk
Story 1
Foundation Crawl Space/Slab
Sewer Public Sewer
Water Public
Architectural Style Traditional
Schools
Elementary Schools Brook Glenn
Middle Schools Northwood
High Schools Eastside
Others
HOA Fee Include None
Read Less Info
Want to know what your home might be worth? Contact us for a FREE valuation!

Our team is ready to help you sell your home for the highest possible price ASAP
Bought with Keller Williams DRIVE







