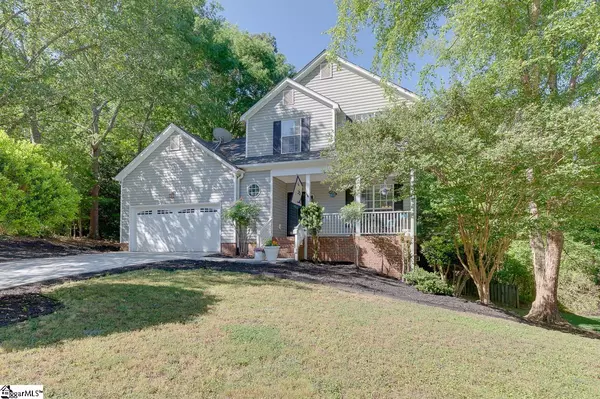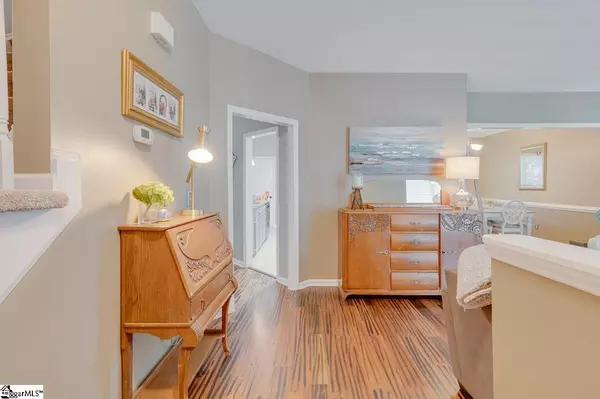$370,000
$370,000
For more information regarding the value of a property, please contact us for a free consultation.
4 Beds
3 Baths
2,663 SqFt
SOLD DATE : 06/21/2022
Key Details
Sold Price $370,000
Property Type Single Family Home
Sub Type Single Family Residence
Listing Status Sold
Purchase Type For Sale
Square Footage 2,663 sqft
Price per Sqft $138
Subdivision Gresham Woods
MLS Listing ID 1471205
Sold Date 06/21/22
Style Traditional
Bedrooms 4
Full Baths 2
Half Baths 1
HOA Fees $33/ann
HOA Y/N yes
Year Built 1995
Annual Tax Amount $1,180
Lot Size 0.370 Acres
Lot Dimensions 78 x 168 x 103 x 201
Property Description
Location! Location! Location! Four Bedroom Home with a BASEMENT! What a gem! Including the basement, you’ll have lots of space (over 2600 sqft.) in this 4 bedroom (or 3 bedroom and a bonus) home in the highly sought-after Gresham Woods Subdivision in Five Forks. The main level includes a living room, a formal dining room, and a kitchen with granite countertops that looks into the den which has a gas fireplace and skylights, letting in lots of natural light. From the den you have access to the screened porch that overlooks the deep backyard which is fenced and full of large, mature trees and songbirds - a great place for reading or your morning coffee. Upstairs you’ll find the owner’s suite and three other bedrooms, laundry closet and another full bath. Interior stairs lead you to the basement where you will find a large entry room, great room and workshop with peg board walls already installed and a large closet. This flex space lends itself to lots of options, as it would be perfect as a home office, man cave/teenager hangout, exercise room, extra storage, etc. The walkout basement currently has a window unit for air conditioning, and just needs heat to be deemed “finished”. This home is move-in ready and will not last long! Gresham Woods offers a community pool and common areas, and it is close to everything you will need — Five Forks shopping and library, Woodruff Road, MESA Soccer Complex, Pelham Hospital, I-385 and 85. Make your showing appointment today!
Location
State SC
County Greenville
Area 032
Rooms
Basement Partial, Walk-Out Access, Interior Entry
Interior
Interior Features High Ceilings, Ceiling Fan(s), Ceiling Cathedral/Vaulted, Ceiling Smooth, Granite Counters, Tub Garden, Walk-In Closet(s), Pantry
Heating Forced Air, Natural Gas
Cooling Central Air, Electric
Flooring Carpet, Ceramic Tile, Wood
Fireplaces Number 1
Fireplaces Type Gas Log
Fireplace Yes
Appliance Cooktop, Dishwasher, Disposal, Self Cleaning Oven, Convection Oven, Refrigerator, Electric Oven, Free-Standing Electric Range, Microwave, Gas Water Heater
Laundry 2nd Floor, Laundry Closet, Electric Dryer Hookup
Exterior
Garage Attached, Paved, Key Pad Entry
Garage Spaces 2.0
Fence Fenced
Community Features Common Areas, Street Lights, Pool
Utilities Available Underground Utilities, Cable Available
Roof Type Architectural
Garage Yes
Building
Lot Description 1/2 Acre or Less, Sloped, Few Trees, Wooded
Story 2
Foundation Basement
Sewer Public Sewer
Water Public, Greenville
Architectural Style Traditional
Schools
Elementary Schools Bells Crossing
Middle Schools Mauldin
High Schools Mauldin
Others
HOA Fee Include None
Read Less Info
Want to know what your home might be worth? Contact us for a FREE valuation!

Our team is ready to help you sell your home for the highest possible price ASAP
Bought with Marchant Real Estate Inc.







