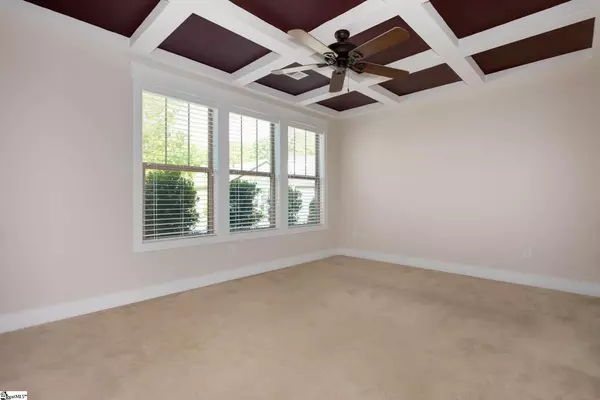$387,500
$387,500
For more information regarding the value of a property, please contact us for a free consultation.
3 Beds
3 Baths
2,012 SqFt
SOLD DATE : 06/17/2022
Key Details
Sold Price $387,500
Property Type Single Family Home
Sub Type Single Family Residence
Listing Status Sold
Purchase Type For Sale
Square Footage 2,012 sqft
Price per Sqft $192
Subdivision Brookfield Gardens
MLS Listing ID 1471342
Sold Date 06/17/22
Style Craftsman
Bedrooms 3
Full Baths 2
Half Baths 1
HOA Fees $33/ann
HOA Y/N yes
Annual Tax Amount $4,543
Lot Size 8,712 Sqft
Property Description
BROOKFIELD GARDENS- Enjoy single-story living in this move-in ready 3 BR/2.5 Bath home! Located on a peaceful cul-de-sac of a quaint neighborhood, this home offers everything you are looking for! Enter the front porch, and instantly you are greeted with gorgeous hardwoods, wainscoting, and crown molding that flow through the primary living spaces! French Doors welcome you to the Flex room, which can be used as a bedroom, office, or children's playroom! You will find a Powder Room, second Bedroom, and full Bathroom past the flex room. A door can be added to the full bathroom to create a Jack n Jill bathroom! Make your way down the hallway, and enter the open concept Living Room, Kitchen, and Dining area featuring soaring ceilings and a cozy fireplace! This space is perfect for entertaining friends and family! The Kitchen boasts stainless appliances, an oversized island with pull-up bar seating, under-cabinet lighting, and a custom-tiled backsplash! On to the Owner's Suite, which is sure to be your private oasis with luxurious features such as tray ceilings and an Ensuite bathroom with a massive walk-in closet, double sinks, and water closet! You will love unwinding after a long day in the secluded and immaculately maintained backyard with the perfect patio for indoor/outdoor living! Enjoy peaceful walks along the charming walking trail through the HOA-owned wooded space adjacent to the home. Do not miss your chance to own this slice of heaven!
Location
State SC
County Greenville
Area 041
Rooms
Basement None
Interior
Interior Features High Ceilings, Ceiling Cathedral/Vaulted, Ceiling Smooth, Tray Ceiling(s), Granite Counters, Open Floorplan, Walk-In Closet(s), Pantry
Heating Natural Gas
Cooling Electric
Flooring Carpet, Wood, Laminate
Fireplaces Number 1
Fireplaces Type Gas Log
Fireplace Yes
Appliance Gas Cooktop, Dishwasher, Disposal, Refrigerator, Microwave, Tankless Water Heater
Laundry 1st Floor, Walk-in, Laundry Room
Exterior
Garage Attached, Paved, Key Pad Entry
Garage Spaces 2.0
Community Features Street Lights, Recreational Path, Other
Roof Type Architectural
Garage Yes
Building
Lot Description 1/2 Acre or Less, Cul-De-Sac, Few Trees, Sprklr In Grnd-Partial Yd
Story 1
Foundation Slab
Sewer Public Sewer
Water Public, Greenville Water
Architectural Style Craftsman
Schools
Elementary Schools Ellen Woodside
Middle Schools Woodmont
High Schools Woodmont
Others
HOA Fee Include None
Read Less Info
Want to know what your home might be worth? Contact us for a FREE valuation!

Our team is ready to help you sell your home for the highest possible price ASAP
Bought with Non MLS







