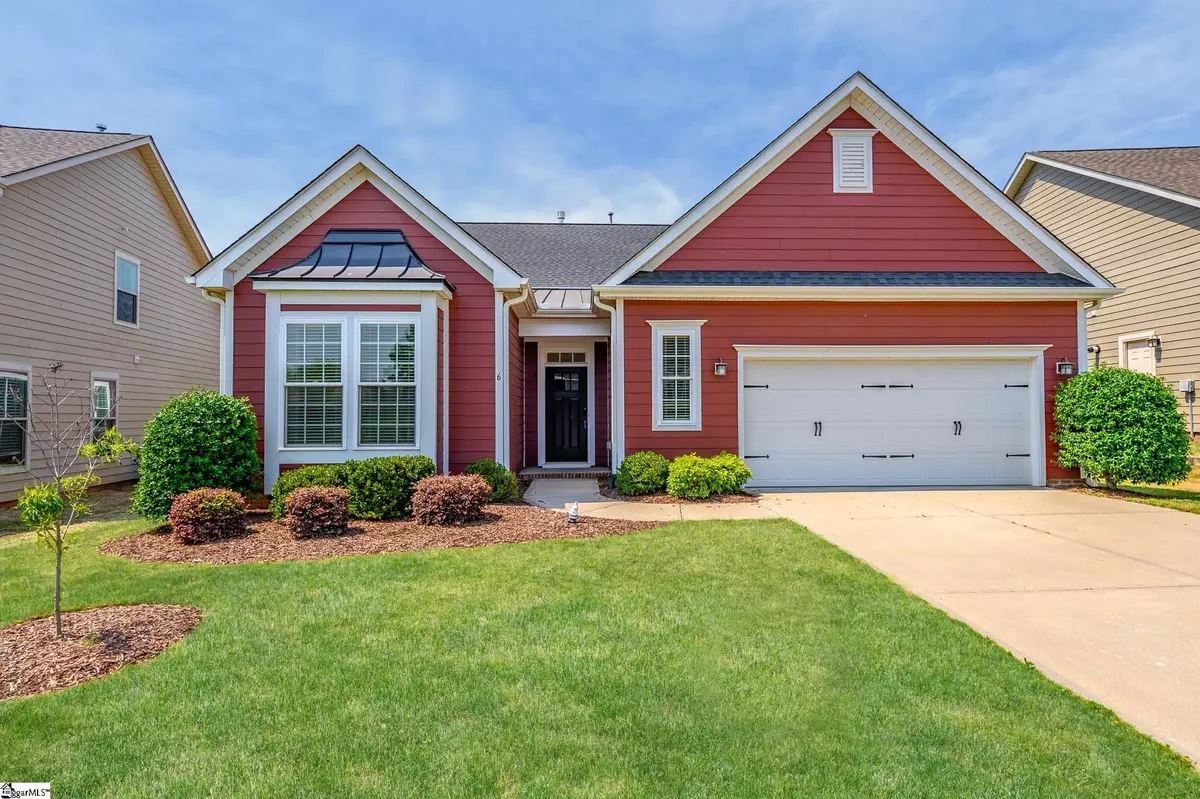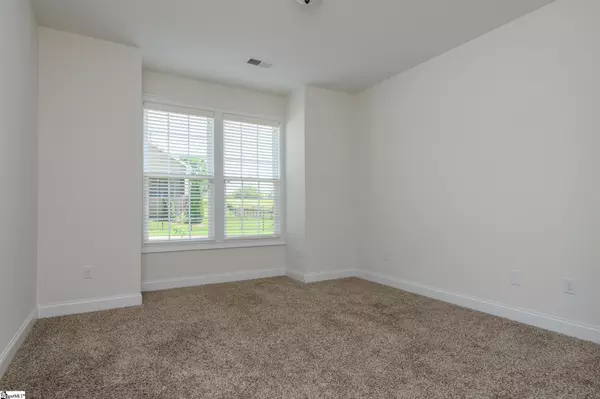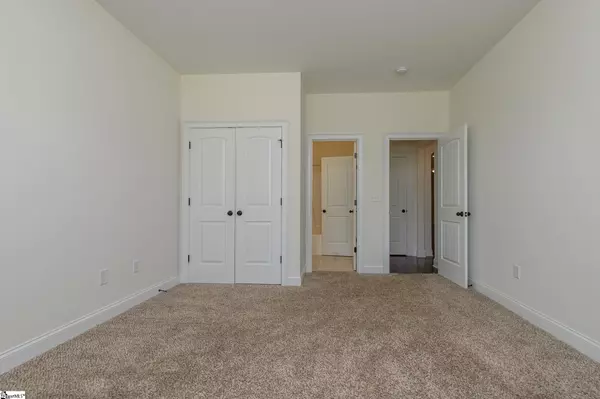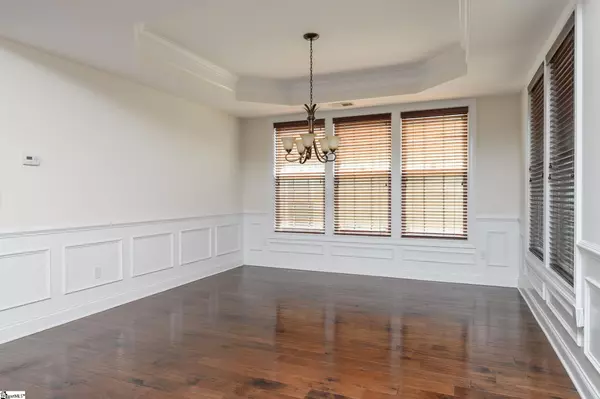$435,000
$425,000
2.4%For more information regarding the value of a property, please contact us for a free consultation.
4 Beds
4 Baths
3,263 SqFt
SOLD DATE : 06/27/2022
Key Details
Sold Price $435,000
Property Type Single Family Home
Sub Type Single Family Residence
Listing Status Sold
Purchase Type For Sale
Square Footage 3,263 sqft
Price per Sqft $133
Subdivision Verdmont
MLS Listing ID 1470821
Sold Date 06/27/22
Style Craftsman
Bedrooms 4
Full Baths 4
HOA Fees $59/ann
HOA Y/N yes
Annual Tax Amount $2,020
Lot Size 7,840 Sqft
Property Description
This 4 bed 4 bath craftsman style home has it all! An arched entrance and gleaming hardwoods welcome you home. Notice the heavy crown molding surrounding this open concept chefs kitchen offering granite counter tops, recessed lighting, dark cabinets, under cabinet lights, gas stove, double oven, dual sink, bronze fixture, large pantry, and stainless steel appliances. Entertain in your elegant formal dining area which features trey ceiling, chair rails and picture frame molding. The living room boasts a gas log fire place, surround sound, and access to the extra large covered screen porch with gas hook up. There are 3 generous bedrooms on the main level each providing their own private bathroom. The master takes the cake with more elegant crown molding, ample space for all bedroom sets, 2 walk in closets, and it also has private access to the covered porch. The master bath has an extra large stand up shower, his and her sinks, and separate water closet. The laundry room is conveniently located on the first floor next to the 2 car garage. Up the hard wood staircase to the 2nd level you will find a large flex/bonus area that provides limitless possibilities, a large storage closet with pull down attic, and a spacious 4th bedroom with it's very own full bath. All this and it is located just moments from medical facilities, shopping and dining for all tastes! Property is located in a USDA-Eligible area, 100% financing may be available.
Location
State SC
County Greenville
Area 041
Rooms
Basement None
Interior
Interior Features High Ceilings, Ceiling Fan(s), Ceiling Smooth, Granite Counters, Open Floorplan, Walk-In Closet(s), Pantry
Heating Natural Gas
Cooling Central Air
Flooring Carpet, Ceramic Tile, Wood
Fireplaces Number 1
Fireplaces Type Gas Log
Fireplace Yes
Appliance Dishwasher, Disposal, Dryer, Refrigerator, Washer, Electric Oven, Microwave, Gas Water Heater
Laundry 1st Floor, Electric Dryer Hookup, Laundry Room
Exterior
Garage Attached, Paved, Garage Door Opener
Garage Spaces 2.0
Community Features Clubhouse, Common Areas, Street Lights, Pool, Sidewalks, Neighborhood Lake/Pond
Utilities Available Cable Available
Roof Type Architectural
Garage Yes
Building
Lot Description 1/2 Acre or Less, Sidewalk, Few Trees, Sprklr In Grnd-Full Yard
Story 1
Foundation Slab
Sewer Public Sewer
Water Public, Greenville
Architectural Style Craftsman
Schools
Elementary Schools Fork Shoals
Middle Schools Woodmont
High Schools Woodmont
Others
HOA Fee Include By-Laws, Restrictive Covenants
Read Less Info
Want to know what your home might be worth? Contact us for a FREE valuation!

Our team is ready to help you sell your home for the highest possible price ASAP
Bought with Bluefield Realty Group







