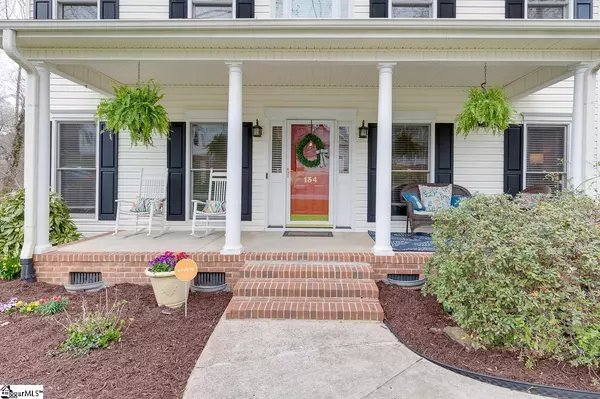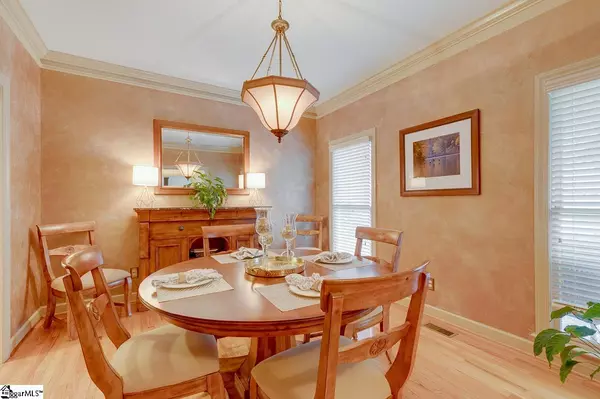$575,000
$549,900
4.6%For more information regarding the value of a property, please contact us for a free consultation.
5 Beds
4 Baths
4,266 SqFt
SOLD DATE : 05/19/2022
Key Details
Sold Price $575,000
Property Type Single Family Home
Sub Type Single Family Residence
Listing Status Sold
Purchase Type For Sale
Square Footage 4,266 sqft
Price per Sqft $134
Subdivision Holly Trace
MLS Listing ID 1466280
Sold Date 05/19/22
Style Traditional
Bedrooms 5
Full Baths 3
Half Baths 1
HOA Fees $39/ann
HOA Y/N yes
Year Built 2003
Annual Tax Amount $2,395
Lot Size 0.540 Acres
Property Description
This is the one! A BASEMENT home in a park-like setting with a fabulous location! Homes like this one rarely come up for sale in popular Holly Trace, and you will soon see why. This home checks all your boxes – private yard, finished basement, renovated kitchen, screened porch, front porch, creek, workshop, and space galore! The first floor features a spacious family room with fireplace, living room/office, dining room, laundry room, and stunning kitchen. Sparkling hardwood floors run through the first level. The kitchen has been beautifully updated with stainless steel appliances, new granite counters, a modern backsplash, and freshly painted cabinetry with under cabinet lighting. Don’t miss the built-in desk area off the dinette. The spacious laundry/mudroom provides a perfect landing zone as you enter from the oversized garage. Upstairs, you’ll love the huge owner’s suite with sitting area, dual closets with customized built-in shelving, and owner’s bath with jetted tub, oversized shower, and dual vanities. The 2nd level is completed by 3 additional bedrooms and a full bath. The basement level is fully finished and will be your favorite entertainment space! It offers a large recreation room that can accommodate a pool table, a media space, full bath, large bedroom, and office. Heading outside – this yard is amazing! You will feel like you are in a garden when you walk out your door, and it's even better in the spring! The back yard features a firepit, beautiful hardwood trees, professionally designed landscaping, and a bubbling creek. The huge, NEW deck has a built-in gas line for your grill, and you will love relaxing on the screened in porch in front of your fireplace and outdoor TV. Other notable features include – New water heater in 2021, new high efficiency 16 seer HVAC unit upstairs, workshop/lawn equipment storage room, and workshop with sink in the garage. Don't forget to check out the community pool and playground area! The sellers of this home have taken great care of it, and hate to leave. Make this lovely home yours before someone else does!
Location
State SC
County Greenville
Area 032
Rooms
Basement Finished, Walk-Out Access, Interior Entry
Interior
Interior Features High Ceilings, Ceiling Smooth, Granite Counters, Tub Garden, Walk-In Closet(s), Pantry
Heating Multi-Units, Natural Gas
Cooling Central Air, Multi Units
Flooring Carpet, Ceramic Tile, Wood
Fireplaces Number 2
Fireplaces Type Gas Log, Outside
Fireplace Yes
Appliance Dishwasher, Disposal, Refrigerator, Range, Microwave, Gas Water Heater
Laundry 1st Floor, Walk-in, Electric Dryer Hookup, Laundry Room
Exterior
Exterior Feature Outdoor Fireplace
Garage Attached, Paved, Garage Door Opener, Side/Rear Entry, Workshop in Garage, Key Pad Entry
Garage Spaces 2.0
Community Features Clubhouse, Street Lights, Playground, Pool
Waterfront Description Creek
Roof Type Composition
Garage Yes
Building
Lot Description 1/2 - Acre, Sloped, Few Trees
Story 2
Foundation Basement
Sewer Public Sewer
Water Public, Greenville Water
Architectural Style Traditional
Schools
Elementary Schools Bethel
Middle Schools Hillcrest
High Schools Mauldin
Others
HOA Fee Include None
Read Less Info
Want to know what your home might be worth? Contact us for a FREE valuation!

Our team is ready to help you sell your home for the highest possible price ASAP
Bought with Bluefield Realty Group







