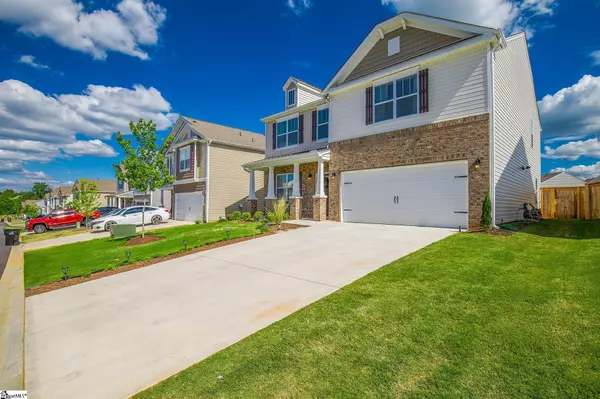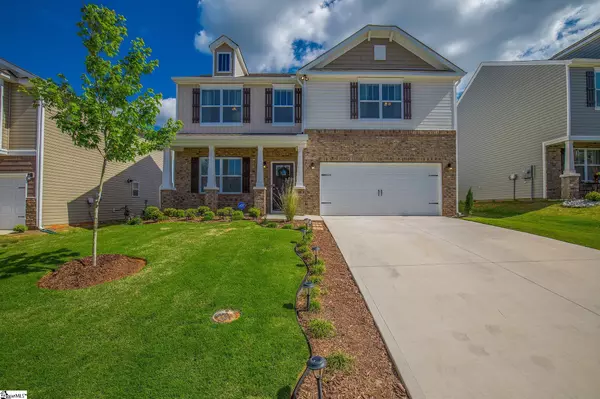$360,000
$359,900
For more information regarding the value of a property, please contact us for a free consultation.
5 Beds
3 Baths
2,800 SqFt
SOLD DATE : 06/16/2022
Key Details
Sold Price $360,000
Property Type Single Family Home
Sub Type Single Family Residence
Listing Status Sold
Purchase Type For Sale
Square Footage 2,800 sqft
Price per Sqft $128
Subdivision Triple Creek
MLS Listing ID 1471514
Sold Date 06/16/22
Style Craftsman
Bedrooms 5
Full Baths 2
Half Baths 1
HOA Fees $32/ann
HOA Y/N yes
Year Built 2020
Annual Tax Amount $1,588
Lot Size 6,534 Sqft
Lot Dimensions 54 x 125 x 53 x 125
Property Description
The phrase "Turn Key" just doesn't do this home justice! In the heart of the Triple Creek subdivision in the up and coming Piedmont area, this 5 Bedroom, 2.5 bath house is in pristine and updated condition. The homeowners have improved upon a brand new home with cosmetic highlights at every turn. Take charge in your front room office, entertain in your spacious dining room and open kitchen/living room, or retreat to one of the 5 bedrooms on the second level. Looking for a bonus room? turn any of the bedrooms into a mancave, crafting station, or playroom with spacious square footage. More interested in the outdoors? Enjoy the short drive to the Conestee Nature Preserve or grill out on the graciously extended back patio. Whatever it is you're looking for, this home has it. This won't last long so book your showing today!
Location
State SC
County Greenville
Area 042
Rooms
Basement None
Interior
Interior Features High Ceilings, Ceiling Fan(s), Ceiling Cathedral/Vaulted, Ceiling Smooth, Granite Counters, Tub Garden, Walk-In Closet(s), Pantry
Heating Forced Air, Natural Gas
Cooling Central Air, Electric
Flooring Carpet, Laminate, Vinyl
Fireplaces Number 1
Fireplaces Type Gas Log
Fireplace Yes
Appliance Dishwasher, Disposal, Electric Oven, Free-Standing Electric Range, Range, Warming Drawer, Microwave, Gas Water Heater, Tankless Water Heater
Laundry 1st Floor, Walk-in, Electric Dryer Hookup
Exterior
Garage Attached, Paved
Garage Spaces 2.0
Community Features Street Lights, Pool
Utilities Available Cable Available
Roof Type Architectural
Garage Yes
Building
Lot Description 1/2 Acre or Less
Story 2
Foundation Slab
Sewer Public Sewer
Water Public, Greenville
Architectural Style Craftsman
Schools
Elementary Schools Robert Cashion
Middle Schools Hughes
High Schools Southside
Others
HOA Fee Include Common Area Ins., Electricity, Pool, Street Lights, Restrictive Covenants
Read Less Info
Want to know what your home might be worth? Contact us for a FREE valuation!

Our team is ready to help you sell your home for the highest possible price ASAP
Bought with Brand Name Real Estate Upstate







