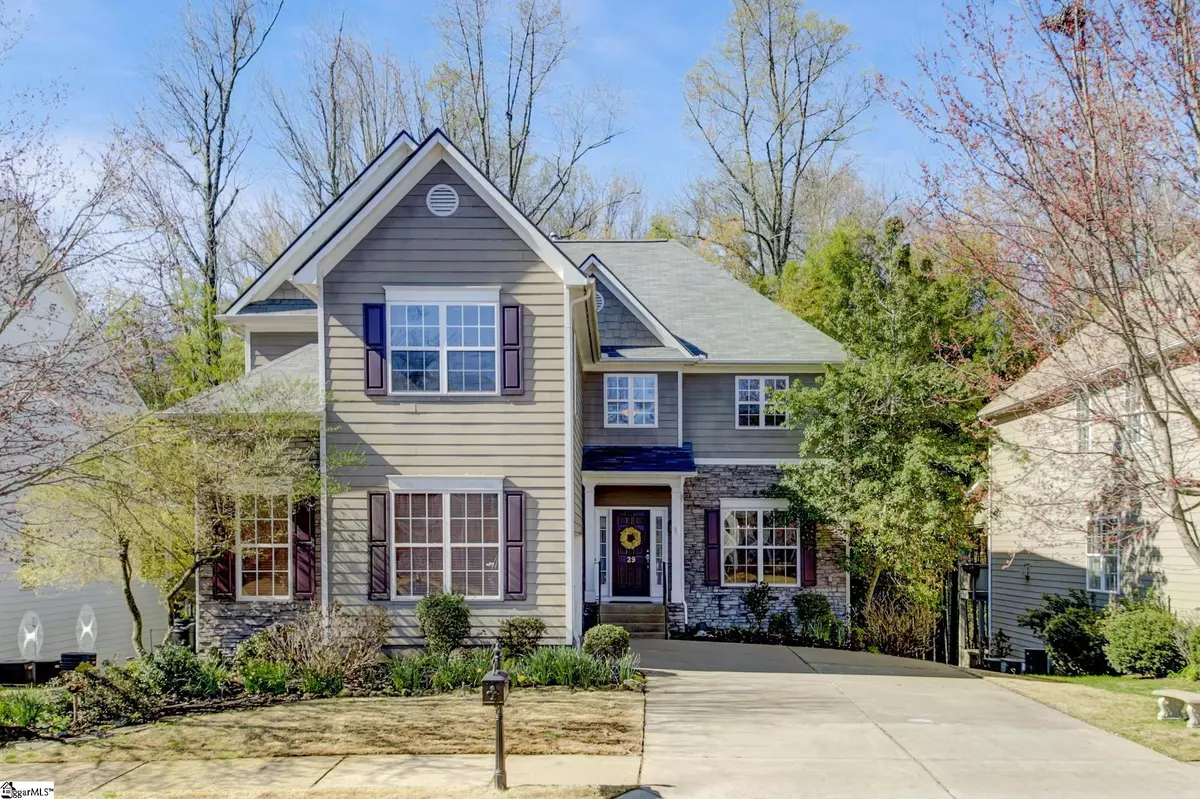$542,600
$545,000
0.4%For more information regarding the value of a property, please contact us for a free consultation.
4 Beds
3 Baths
2,960 SqFt
SOLD DATE : 04/29/2022
Key Details
Sold Price $542,600
Property Type Single Family Home
Sub Type Single Family Residence
Listing Status Sold
Purchase Type For Sale
Square Footage 2,960 sqft
Price per Sqft $183
Subdivision Richland Creek At North Main
MLS Listing ID 1467312
Sold Date 04/29/22
Style Traditional
Bedrooms 4
Full Baths 2
Half Baths 1
HOA Fees $73/ann
HOA Y/N yes
Year Built 2005
Annual Tax Amount $2,867
Lot Size 6,534 Sqft
Property Description
Beautiful home in gated community, close to North Main Street and downtown Greenville. Take a look at this 4 bedroom, 2.5 bath home with a large basement space. As you walk in the door you will find hardwood floors throughout the main level. Also on the main level is an office, perfect for the work from home opportunity. There is also a formal dining room for entertaining friends and family. The large great room is open to the kitchen area and has a fireplace that sets the ambiance on those chilly winter evenings. The kitchen has ample cabinets for storage, solid surface countertops and stainless-steel appliances. Upstairs you will fine the oversized master bedroom with plenty of room. The master bath comes with his and her closets, double sinks, separate tub and separate shower. There are 3 more additional bedroom with ample space and all sharing a hall bath. The basement area has over 1300 square feet and has tons of potential. This could be an in-law suite, craft room, man cave, or teenager hangout. The outdoor space has a great 2-tiered deck, great for evening cocktails. The lower level is just off the basement and the upper level is just off the breakfast room. There is so much privacy, you will feel like you are in your own outdoor oasis. Close to Stone Avenue, Main Street, and downtown Greenville – this spacious home is a must see!
Location
State SC
County Greenville
Area 070
Rooms
Basement Unfinished, Walk-Out Access
Interior
Interior Features 2 Story Foyer, High Ceilings, Ceiling Fan(s), Ceiling Cathedral/Vaulted, Ceiling Smooth, Countertops-Solid Surface, Open Floorplan, Walk-In Closet(s), Pantry, Radon System
Heating Electric, Forced Air, Multi-Units
Cooling Central Air, Electric, Multi Units
Flooring Carpet, Wood
Fireplaces Number 1
Fireplaces Type Gas Log
Fireplace Yes
Appliance Dishwasher, Disposal, Free-Standing Gas Range, Electric Oven, Warming Drawer, Microwave, Gas Water Heater
Laundry 2nd Floor, Walk-in, Electric Dryer Hookup, Laundry Room
Exterior
Garage Attached, Paved, Garage Door Opener
Garage Spaces 2.0
Community Features Common Areas, Gated, Street Lights, Recreational Path, Vehicle Restrictions
Utilities Available Underground Utilities, Cable Available
Waterfront Description Creek
Roof Type Composition
Garage Yes
Building
Lot Description 1/2 Acre or Less, Few Trees, Sprklr In Grnd-Full Yard
Story 2
Foundation Basement
Sewer Public Sewer
Water Public, Greenville
Architectural Style Traditional
Schools
Elementary Schools Summit Drive
Middle Schools League
High Schools Greenville
Others
HOA Fee Include None
Read Less Info
Want to know what your home might be worth? Contact us for a FREE valuation!

Our team is ready to help you sell your home for the highest possible price ASAP
Bought with Keller Williams DRIVE


