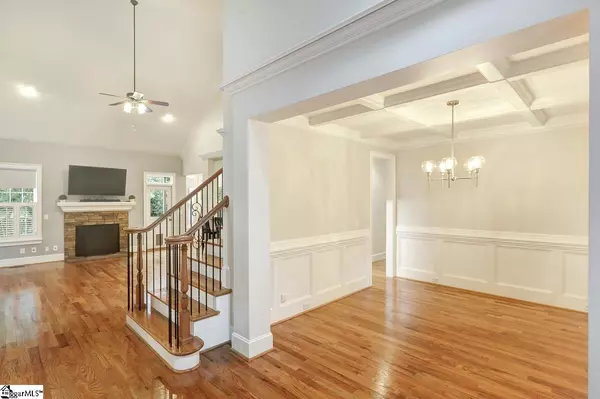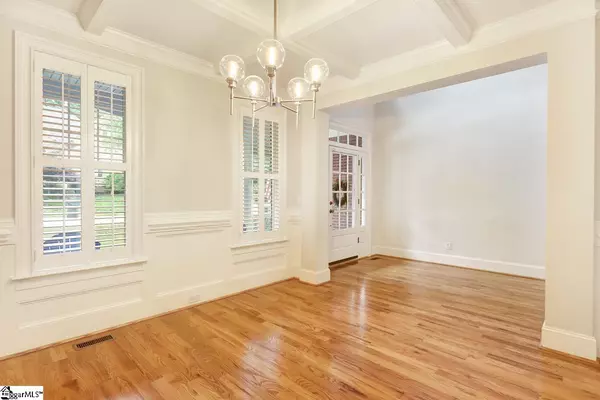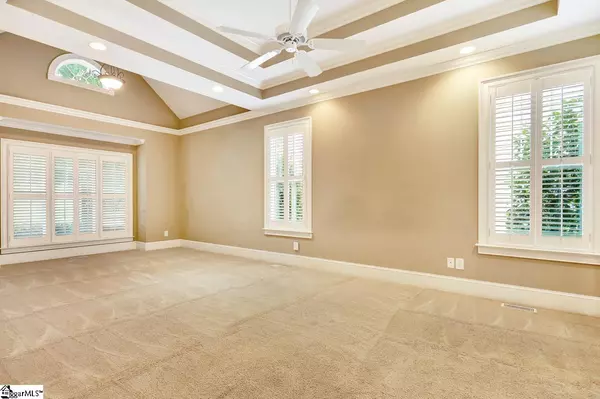$461,000
$459,900
0.2%For more information regarding the value of a property, please contact us for a free consultation.
4 Beds
3 Baths
2,776 SqFt
SOLD DATE : 07/06/2022
Key Details
Sold Price $461,000
Property Type Single Family Home
Sub Type Single Family Residence
Listing Status Sold
Purchase Type For Sale
Square Footage 2,776 sqft
Price per Sqft $166
Subdivision Kilgore Farms
MLS Listing ID 1472359
Sold Date 07/06/22
Style Traditional
Bedrooms 4
Full Baths 3
HOA Fees $54/ann
HOA Y/N yes
Year Built 2006
Annual Tax Amount $2,008
Lot Size 9,583 Sqft
Property Description
Won't you be my neighbor? Take it from me, you will love living in the very active community of Kilgore Farms! Located in the highly desired Five Forks area of Simpsonville, this all brick 4 bedroom, 3 bath home, features an open floorplan with the difficult to find master and second bedroom on the main level. From the welcoming front porch, you will enter and find all of the finishes you would expect in a custom built home. Hardwoods greet you in the 2 story foyer and follow you throughout most of the main level. To the right of the entry is the dining room with it's coffered ceiling, wainscoting and heavy crown molding and baseboards which also can be found throughout the majority of the home. To the left is the master bedroom with trey ceiling, sitting area with vaulted ceiling, two walk-in closets and spacious master bath with jetted tub, oversized shower, separate water closet and his and her vanities. The 2 story great room with gas fireplace looks into the kitchen with cherry cabinets, granite countertops, stainless steel appliances, prepping island and breakfast area. There is also a butlers pantry between the kitchen and dining room, a perfect place for displaying and storing those special pieces used for entertaining or for those who enjoy an adult beverage, a bar area. From the butlers pantry, follow the hallway and you will find the 1st floor laundry with tile floors and utility sink, the second full bath with tile floors and second main floor bedroom. Up the hardwood treaded staircase with wrought iron spindles are 2 additional generous sized bedrooms (one which attaches to the bathroom vanity area), 26 x 13 bonus room with closet and 3rd full bath with double vanities, tiled floor and separate tub/shower & toilet. Ceiling fans are in every bedroom and also in the bonus room and great room. Amazing walk-in storage can be accessed through the upstairs bedroom that is situated towards the back and right side of the home. Fenced yard, deck with pergola and full yard sprinkler system complete this home. Zoned for award winning schools with plenty of retail, restaurants and services conveniently nearby. Amenities include 2 pools, tennis/pickleball courts, club house, playground, basketball goals, cabana at front pool and kiddie mushroom water area. Welcome Home!
Location
State SC
County Greenville
Area 031
Rooms
Basement None
Interior
Interior Features 2 Story Foyer, High Ceilings, Ceiling Fan(s), Ceiling Cathedral/Vaulted, Ceiling Smooth, Tray Ceiling(s), Granite Counters, Open Floorplan, Walk-In Closet(s), Coffered Ceiling(s), Pantry
Heating Forced Air, Multi-Units, Natural Gas
Cooling Central Air, Electric, Multi Units
Flooring Carpet, Ceramic Tile, Wood
Fireplaces Number 1
Fireplaces Type Gas Log
Fireplace Yes
Appliance Dishwasher, Disposal, Dryer, Free-Standing Gas Range, Refrigerator, Washer, Microwave, Gas Water Heater
Laundry Sink, 1st Floor, Walk-in, Electric Dryer Hookup
Exterior
Garage Attached, Paved, Garage Door Opener
Garage Spaces 2.0
Fence Fenced
Community Features Clubhouse, Common Areas, Playground, Pool, Sidewalks, Tennis Court(s)
Utilities Available Underground Utilities, Cable Available
Roof Type Architectural
Garage Yes
Building
Lot Description 1/2 Acre or Less, Few Trees, Sprklr In Grnd-Full Yard
Story 2
Foundation Crawl Space
Sewer Public Sewer
Water Public, Greenville
Architectural Style Traditional
Schools
Elementary Schools Bells Crossing
Middle Schools Riverside
High Schools Mauldin
Others
HOA Fee Include None
Acceptable Financing USDA Loan
Listing Terms USDA Loan
Read Less Info
Want to know what your home might be worth? Contact us for a FREE valuation!

Our team is ready to help you sell your home for the highest possible price ASAP
Bought with BHHS C Dan Joyner - Midtown







