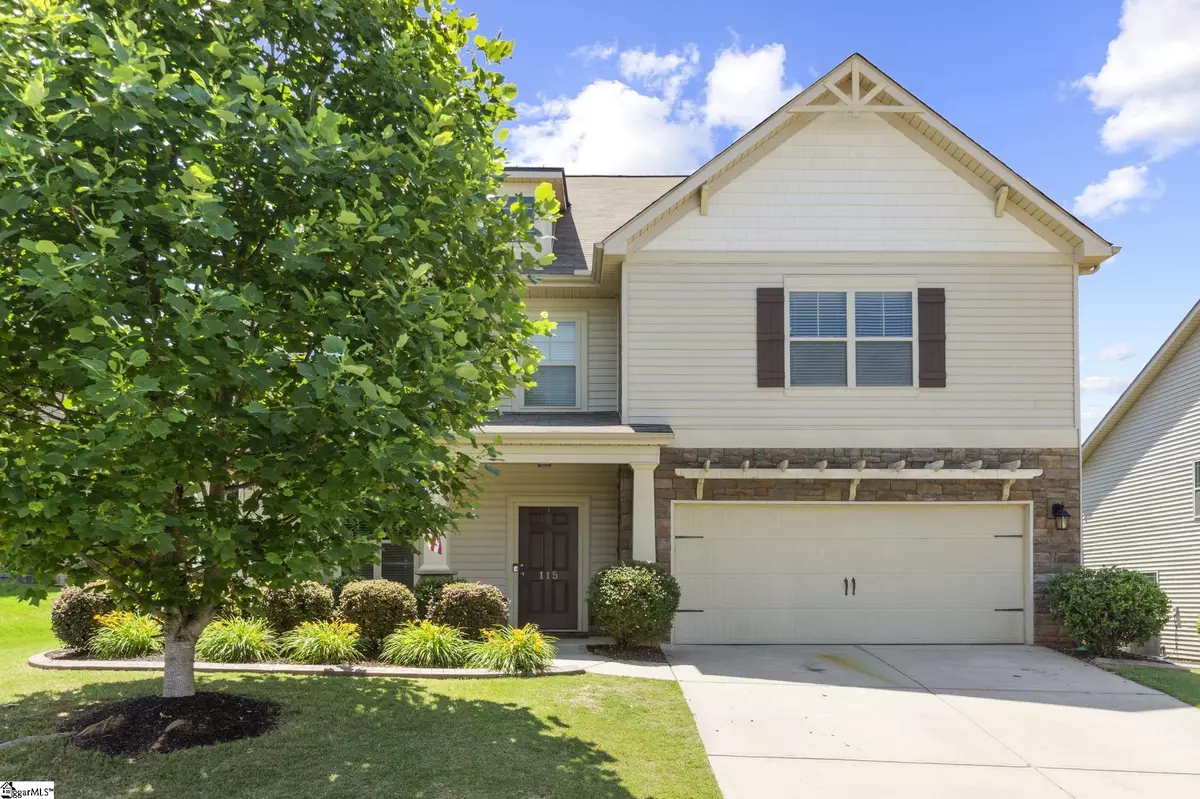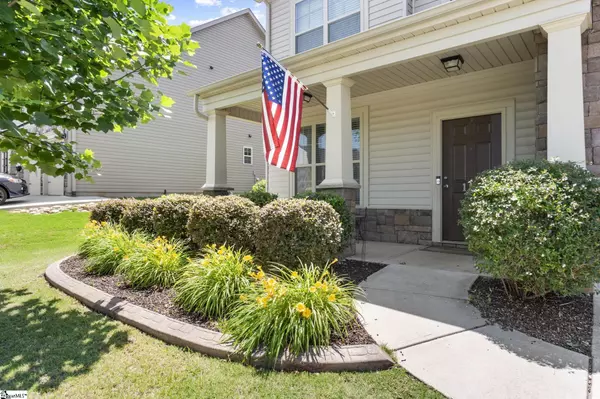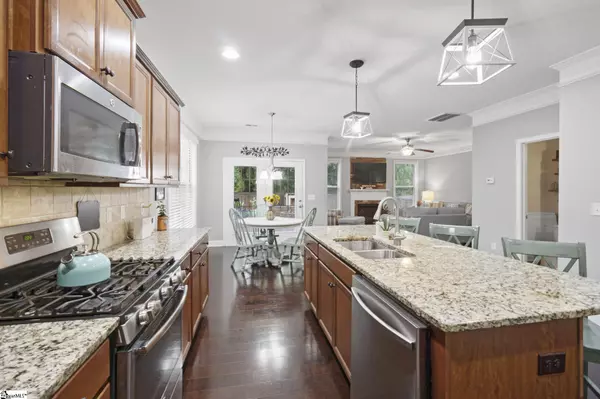$407,500
$415,000
1.8%For more information regarding the value of a property, please contact us for a free consultation.
4 Beds
4 Baths
2,939 SqFt
SOLD DATE : 08/11/2022
Key Details
Sold Price $407,500
Property Type Single Family Home
Sub Type Single Family Residence
Listing Status Sold
Purchase Type For Sale
Square Footage 2,939 sqft
Price per Sqft $138
Subdivision Franklin Pointe
MLS Listing ID 1473065
Sold Date 08/11/22
Style Colonial, Contemporary, Traditional, Craftsman
Bedrooms 4
Full Baths 3
Half Baths 1
HOA Fees $34/ann
HOA Y/N yes
Year Built 2016
Annual Tax Amount $2,404
Lot Size 8,712 Sqft
Property Description
Welcome home! With almost 3000 sf, this home is MOVE IN READY with NEW Bamboo floors on the first floor, custom paint, detail in bathrooms, and custom fireplace. Enjoy the convenience of being between 10-15 minutes from I-85, Five Forks, GSP airport, Michelin, Spartanburg, Greer, or Greenville! It has everything and then some in a neighborhood with a pool and pond for your enjoyment! The home begins with a front porch you can enjoy your mornings and evenings. Opening the door, you'll find the 2 story foyer that has an open, yet cozy feel. The dining room fit with coffered ceilings and wainscoting throughout is the perfect spot to host dinners. You'll pass by the customized drop zone with ample storage, the convenient half bath for guests, and into the entertainer's dream of an open concept of kitchen, eat-in breakfast, and living space. The kitchen features granite counter tops, stainless steel appliances, and a huge custom island perfect for entertaining or additional seating! The living space has a customized rock fireplace you will want to sit in front of and enjoy your day or night. Off of this beautiful space you are welcomed to the MAIN level owner's suite which features a double trey ceiling, large walk in closet, full bathroom with double sink, garden tub with a separate shower. You have access to your backyard off of your eat-in kitchen area where you escape to a dream space fit with covered porch, brick pavers with an outdoor fire space along with a fenced in yard with mature trees behind that for family and or pets. As you retreat upstairs, you can enjoy your MASSIVE bonus/rec room area. The options are ENDLESS for this area. You also have a private suite with it's own full bath and walk in closet space. Across the loft area, you have your walk in laundry space with custom barn-door and two large bedrooms. The full bath that separates these rooms has a custom shiplap wall and plenty of cabinet storage in the vanity!. You won't lack for storage in this home! The attic with flooring, the large closets, and the added wall storage units in the garage will accommodate those seasonal decorations, clothes, keepsakes, and yard items with ease!
Location
State SC
County Spartanburg
Area 033
Rooms
Basement None
Interior
Interior Features High Ceilings, Ceiling Fan(s), Ceiling Smooth, Tray Ceiling(s), Granite Counters, Open Floorplan, Tub Garden, Walk-In Closet(s), Coffered Ceiling(s)
Heating Forced Air, Natural Gas, Damper Controlled
Cooling Central Air, Electric, Damper Controlled
Flooring Carpet, Ceramic Tile, Wood, Vinyl
Fireplaces Number 2
Fireplaces Type Gas Log, Gas Starter, Masonry, Outside
Fireplace Yes
Appliance Dishwasher, Disposal, Dryer, Free-Standing Gas Range, Refrigerator, Washer, Microwave, Electric Water Heater
Laundry 2nd Floor, Walk-in, Laundry Room
Exterior
Garage Attached, Paved
Garage Spaces 2.0
Community Features Common Areas, Street Lights, Pool, Sidewalks, Water Access, Neighborhood Lake/Pond
Utilities Available Underground Utilities, Cable Available
Roof Type Composition
Garage Yes
Building
Lot Description 1/2 - Acre, Sidewalk, Few Trees
Story 2
Foundation Slab
Sewer Public Sewer
Water Public, SJWD
Architectural Style Colonial, Contemporary, Traditional, Craftsman
Schools
Elementary Schools Abner Creek
Middle Schools Florence Chapel
High Schools James F. Byrnes
Others
HOA Fee Include None
Read Less Info
Want to know what your home might be worth? Contact us for a FREE valuation!

Our team is ready to help you sell your home for the highest possible price ASAP
Bought with XSell Upstate







