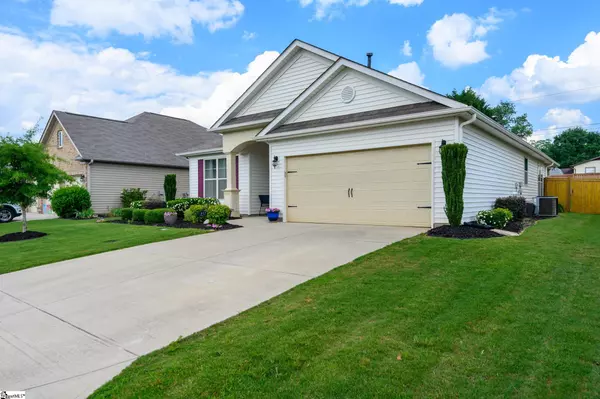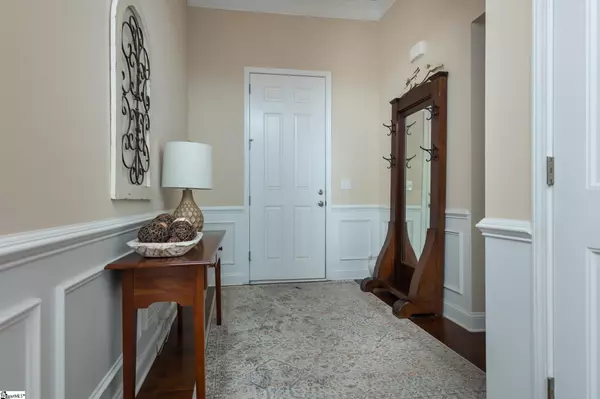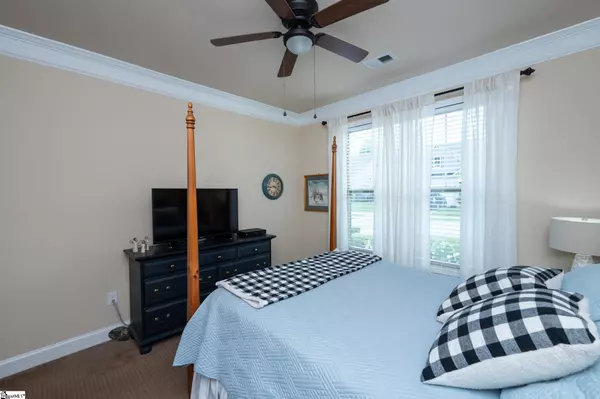$350,000
$328,000
6.7%For more information regarding the value of a property, please contact us for a free consultation.
3 Beds
2 Baths
1,758 SqFt
SOLD DATE : 07/08/2022
Key Details
Sold Price $350,000
Property Type Single Family Home
Sub Type Single Family Residence
Listing Status Sold
Purchase Type For Sale
Square Footage 1,758 sqft
Price per Sqft $199
Subdivision Cottages At Neely
MLS Listing ID 1473389
Sold Date 07/08/22
Style Ranch, Traditional
Bedrooms 3
Full Baths 2
HOA Fees $31/ann
HOA Y/N yes
Annual Tax Amount $1,702
Lot Size 8,276 Sqft
Property Description
Welcome home. This ranch home is conveniently just one mile off of Interstate 385. It is in a two road neighborhood that is established and welcoming. Entering this home you'll be taken back by the oversized entrance way and door. On your left you have your first two bedrooms at the front of the home that are split by the first full bathroom. Once past the two car garage you will enter the open concept Livingroom/Kitchen. This space is a large open space great for entertaining and with access to the oversized covered patio through the dining area this area flows easily into the backyard for more entertaining space. A large island covered in granite is the centerpiece of the space and will be the heart of the home. Finally tucked into the corner of the Livingroom at the back and left side of the home you will find the large private primary suite. Here you can relax and get ready for the next day. Schedule your private tour today.
Location
State SC
County Greenville
Area 041
Rooms
Basement None
Interior
Interior Features High Ceilings, Ceiling Fan(s), Tray Ceiling(s), Granite Counters, Open Floorplan, Walk-In Closet(s), Pantry
Heating Natural Gas
Cooling Electric
Flooring Carpet, Ceramic Tile, Wood, Laminate
Fireplaces Number 1
Fireplaces Type Gas Log, Gas Starter
Fireplace Yes
Appliance Dishwasher, Disposal, Dryer, Self Cleaning Oven, Refrigerator, Washer, Gas Oven, Microwave, Gas Water Heater
Laundry 1st Floor, Electric Dryer Hookup, Laundry Room
Exterior
Garage Attached, Paved
Garage Spaces 2.0
Fence Fenced
Community Features Sidewalks, Vehicle Restrictions
Utilities Available Underground Utilities, Cable Available
Roof Type Composition
Garage Yes
Building
Lot Description 1/2 Acre or Less, Few Trees, Sprklr In Grnd-Full Yard
Story 1
Foundation Slab
Sewer Public Sewer
Water Public
Architectural Style Ranch, Traditional
Schools
Elementary Schools Plain
Middle Schools Hillcrest
High Schools Hillcrest
Others
HOA Fee Include None
Read Less Info
Want to know what your home might be worth? Contact us for a FREE valuation!

Our team is ready to help you sell your home for the highest possible price ASAP
Bought with Upstate Experts Realty







