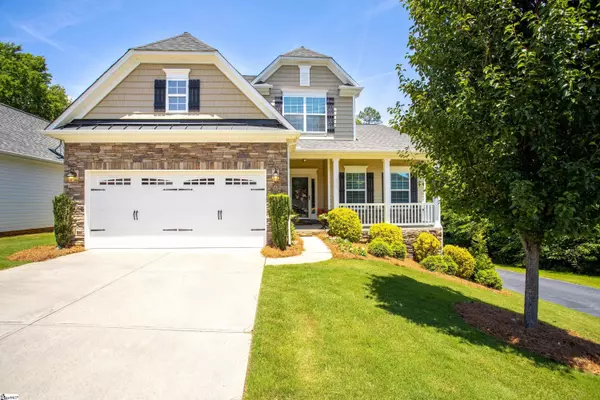$396,000
$399,900
1.0%For more information regarding the value of a property, please contact us for a free consultation.
4 Beds
3 Baths
2,241 SqFt
SOLD DATE : 07/22/2022
Key Details
Sold Price $396,000
Property Type Single Family Home
Sub Type Single Family Residence
Listing Status Sold
Purchase Type For Sale
Square Footage 2,241 sqft
Price per Sqft $176
Subdivision Gresham Park
MLS Listing ID 1473630
Sold Date 07/22/22
Style Traditional
Bedrooms 4
Full Baths 2
Half Baths 1
HOA Fees $133/mo
HOA Y/N yes
Year Built 2013
Annual Tax Amount $1,291
Lot Size 9,583 Sqft
Lot Dimensions 16 x 29 x 142 x 24 x 37 x 86 x 143
Property Description
Perfectly situated on a wonderful cul-de-sac lot, 10 Kenton Finch Court offers an outrageously beautiful stacked stone and vinyl exterior. An extended front porch transitions into the home's inviting Foyer where you will find gleaming hardwood floors, heavy crown molding, and a convenient half bath. An oversized archway leads to the formal Dining Room that's decorated with traditional wainscoting, heavy crown molding, and a statement making multi-tiered chandelier that draws your attention to an ornate ceiling medallion. A gas log fireplace will draw you into the more casual Great Room that also showcases a recessed niche perfect for a television, beautiful millwork, hardwood floors, and a balcony overlook. The large Kitchen you will appreciate the abundance of cabinetry, granite countertops, tile backsplash, pantry, and sleek stainless steel appliances. The adjoining Breakfast area leads you your very own screen porch with vaulted ceiling, two ceiling fans and attractive tile flooring. A wonderful grilling deck with composite decking can also be found at the rear of the home along with a large backyard Space and luxury combine with magnificent results in the main level Master Suite. It offers an octagonal tray ceiling, soft carpet, deep garden tub, separate shower with glass enclosure, extended vanity with dual sinks, and a walk-in closet. A loft style Bonus Room awaits you upstairs along with three more oversized bedrooms and a centrally located hall bath. Other impressive interior details include stylish 2” blinds, tile flooring, main level Laundry Room, and closet space galore!. Also be sure not to miss the full yard sprinkler system, full height crawlspace, and 2 car garage with handy utility sink! Monthly regime fees cover lawn maintenance, common areas, pool, club house and more!
Location
State SC
County Greenville
Area 032
Rooms
Basement None
Interior
Interior Features High Ceilings, Ceiling Fan(s), Ceiling Cathedral/Vaulted, Ceiling Smooth, Tray Ceiling(s), Granite Counters, Open Floorplan, Tub Garden, Walk-In Closet(s)
Heating Forced Air, Natural Gas, Damper Controlled
Cooling Central Air, Electric, Damper Controlled
Flooring Carpet, Ceramic Tile, Wood
Fireplaces Number 1
Fireplaces Type Gas Log
Fireplace Yes
Appliance Dishwasher, Disposal, Microwave, Self Cleaning Oven, Electric Oven, Free-Standing Electric Range, Range, Gas Water Heater
Laundry 1st Floor, Walk-in, Laundry Room
Exterior
Garage Attached, Paved, Garage Door Opener
Garage Spaces 2.0
Community Features Clubhouse, Common Areas, Street Lights, Pool, Sidewalks, Lawn Maintenance
Utilities Available Underground Utilities, Cable Available
Roof Type Architectural
Garage Yes
Building
Lot Description 1/2 Acre or Less, Few Trees, Wooded, Sprklr In Grnd-Full Yard
Story 2
Foundation Crawl Space
Sewer Public Sewer
Water Public, Greenville
Architectural Style Traditional
Schools
Elementary Schools Monarch
Middle Schools Mauldin
High Schools Mauldin
Others
HOA Fee Include None
Read Less Info
Want to know what your home might be worth? Contact us for a FREE valuation!

Our team is ready to help you sell your home for the highest possible price ASAP
Bought with BHHS C Dan Joyner - Greer







