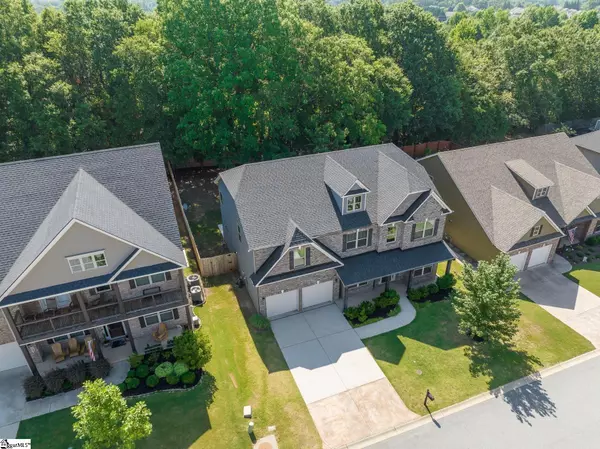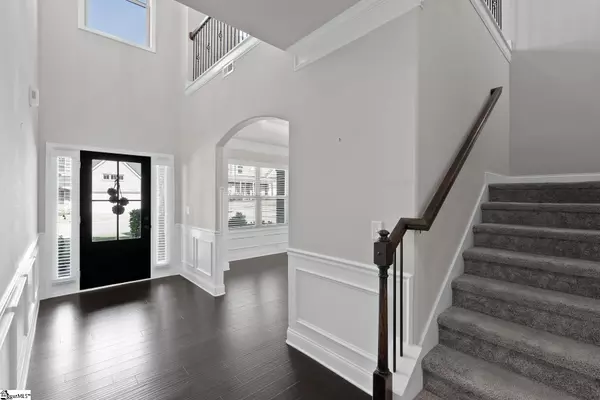$510,000
$489,000
4.3%For more information regarding the value of a property, please contact us for a free consultation.
5 Beds
4 Baths
3,322 SqFt
SOLD DATE : 07/05/2022
Key Details
Sold Price $510,000
Property Type Single Family Home
Sub Type Single Family Residence
Listing Status Sold
Purchase Type For Sale
Square Footage 3,322 sqft
Price per Sqft $153
Subdivision Kilgore Farms
MLS Listing ID 1474036
Sold Date 07/05/22
Style Traditional
Bedrooms 5
Full Baths 4
HOA Fees $54/ann
HOA Y/N yes
Annual Tax Amount $1,864
Lot Size 9,147 Sqft
Property Description
Multiple offers - Highest and best offer due to 5pm EST on Friday, June17th. Welcome home to this lovely, newer construction home situated on a cul-de-sac street in the desirable Kilgore Farms neighborhood. This home is just beautiful – with taller ceilings, open floor plan, bedroom and full bathroom on the main level, fenced yard with privacy, and the list goes on! This home features a formal dining room with wainscoting. There is a gorgeous kitchen with stainless appliances, granite countertops and center island which opens to a breakfast area and great room with fireplace. You will love entertaining in this home with options – a back patio and a covered porch complete with stone outdoor fireplace. Upstairs, you will find a gracious sized primary suite with extra space for a sitting area, or an office and beautiful full bathroom complete with separate tub and tiled shower. There are three additional bedrooms upstairs as well as a bonus room/loft area. Located in the Five Forks area, you are sure to love the location and convenience to shopping, dining, I-85 and I-385. Schedule your chance to view this move in ready home!
Location
State SC
County Greenville
Area 031
Rooms
Basement None
Interior
Interior Features 2 Story Foyer, High Ceilings, Ceiling Fan(s), Ceiling Smooth, Tray Ceiling(s), Granite Counters, Countertops-Solid Surface, Open Floorplan, Tub Garden, Walk-In Closet(s), Countertops-Other, Pantry
Heating Electric, Forced Air
Cooling Central Air, Electric
Flooring Carpet, Ceramic Tile, Wood
Fireplaces Number 2
Fireplaces Type Gas Log, Ventless, Outside
Fireplace Yes
Appliance Gas Cooktop, Dishwasher, Disposal, Dryer, Oven, Refrigerator, Washer, Double Oven, Microwave, Gas Water Heater, Tankless Water Heater
Laundry 2nd Floor, Walk-in, Laundry Room
Exterior
Exterior Feature Satellite Dish, Outdoor Fireplace
Garage Attached, Paved
Garage Spaces 2.0
Fence Fenced
Community Features Clubhouse, Common Areas, Street Lights, Playground, Pool, Sidewalks, Tennis Court(s)
Utilities Available Underground Utilities, Cable Available
Roof Type Architectural
Garage Yes
Building
Lot Description 1/2 Acre or Less, Cul-De-Sac, Sidewalk, Few Trees
Story 2
Foundation Slab
Sewer Public Sewer
Water Public, Greenville
Architectural Style Traditional
Schools
Elementary Schools Bells Crossing
Middle Schools Riverside
High Schools Mauldin
Others
HOA Fee Include None
Read Less Info
Want to know what your home might be worth? Contact us for a FREE valuation!

Our team is ready to help you sell your home for the highest possible price ASAP
Bought with EXP Realty LLC







