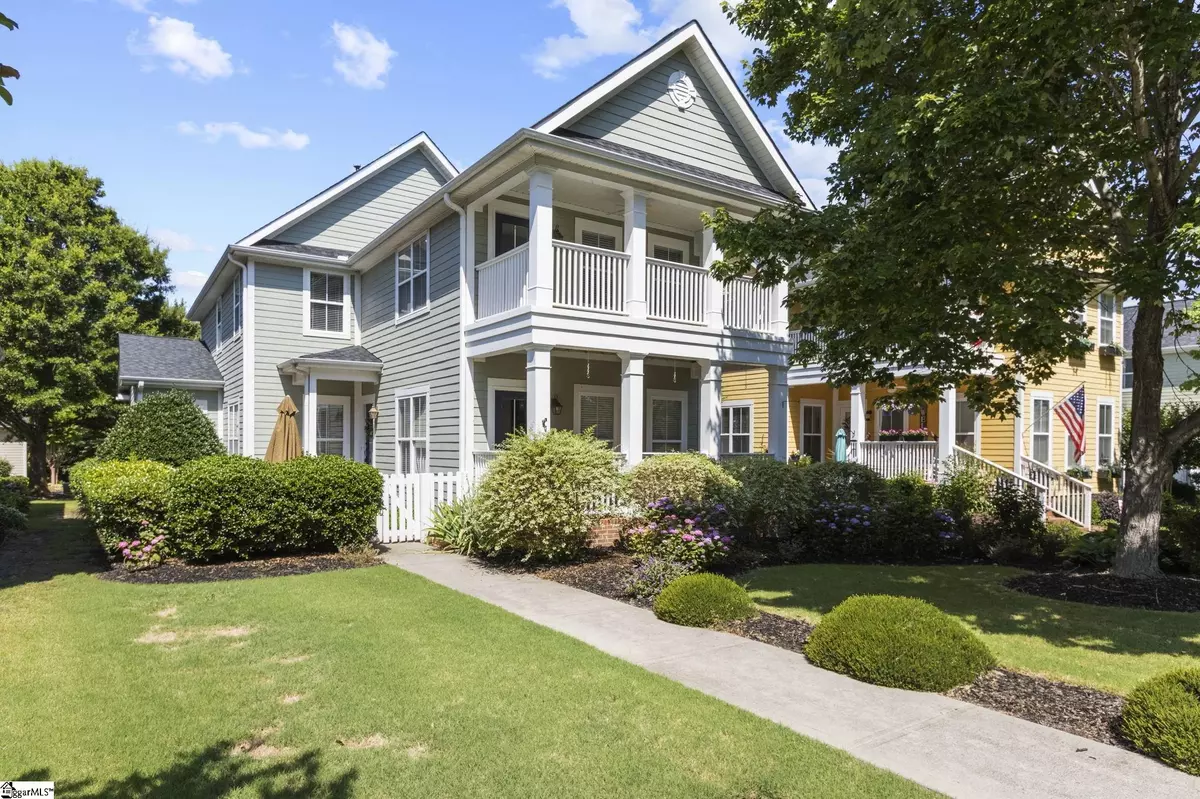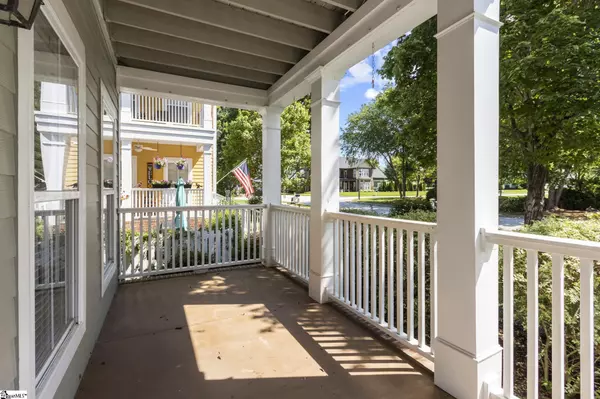$423,000
$420,000
0.7%For more information regarding the value of a property, please contact us for a free consultation.
4 Beds
4 Baths
2,811 SqFt
SOLD DATE : 07/22/2022
Key Details
Sold Price $423,000
Property Type Single Family Home
Sub Type Single Family Residence
Listing Status Sold
Purchase Type For Sale
Square Footage 2,811 sqft
Price per Sqft $150
Subdivision Verdmont
MLS Listing ID 1474262
Sold Date 07/22/22
Style Charleston
Bedrooms 4
Full Baths 3
Half Baths 1
HOA Fees $52/ann
HOA Y/N yes
Year Built 2007
Annual Tax Amount $1,720
Lot Size 6,969 Sqft
Lot Dimensions 45 x 142 x 50 x 154
Property Description
Welcome home to this beautiful two story Charleston style home in an amazing community. The exterior of the home features two front porches, flowering landscape, and an outdoor eating area. Once you enter the home you will be greeted by the modern open concept floor plan. The main living space in the home features hardwood flooring, tall ceilings, gas logs, recessed lighting, and is perfect for entertaining. Make sure you do not miss the main level master bedroom with walk in closet, large bathroom featuring soaking tub, walk in shower, and double vanity. Around the corner you will find an oversized laundry room and half bathroom. Upstairs you will find a loft space leading to the upstairs porch. There you will also see three additional bedrooms and two additional bathrooms. One bedroom upstairs could be used as an upstairs master bedroom with its own ensuite. The new owner will be able to enjoy all of the amenities this community offers, including sidewalks, a picnic shed, the Park with Pavilion, a community fire pit, walking paths, playground, and a gorgeous swimming pool.
Location
State SC
County Greenville
Area 041
Rooms
Basement None
Interior
Interior Features High Ceilings, Ceiling Fan(s), Ceiling Smooth, Countertops-Solid Surface, Open Floorplan, Tub Garden, Walk-In Closet(s)
Heating Forced Air, Multi-Units, Natural Gas
Cooling Central Air, Electric, Multi Units
Flooring Carpet, Ceramic Tile, Wood
Fireplaces Number 1
Fireplaces Type Gas Log, Ventless
Fireplace Yes
Appliance Dishwasher, Disposal, Self Cleaning Oven, Electric Cooktop, Free-Standing Electric Range, Range, Gas Water Heater
Laundry Sink, 1st Floor, Walk-in, Laundry Room
Exterior
Exterior Feature Balcony
Garage Attached, Paved, Garage Door Opener, Side/Rear Entry, Yard Door
Garage Spaces 2.0
Community Features Common Areas, Street Lights, Recreational Path, Playground, Pool, Sidewalks, Other
Utilities Available Underground Utilities, Cable Available
Roof Type Architectural
Garage Yes
Building
Lot Description 1/2 Acre or Less, Sidewalk, Few Trees, Sprklr In Grnd-Full Yard
Story 2
Foundation Crawl Space
Sewer Public Sewer
Water Public, Greenville
Architectural Style Charleston
Schools
Elementary Schools Fork Shoals
Middle Schools Woodmont
High Schools Woodmont
Others
HOA Fee Include None
Read Less Info
Want to know what your home might be worth? Contact us for a FREE valuation!

Our team is ready to help you sell your home for the highest possible price ASAP
Bought with Wilson Associates







