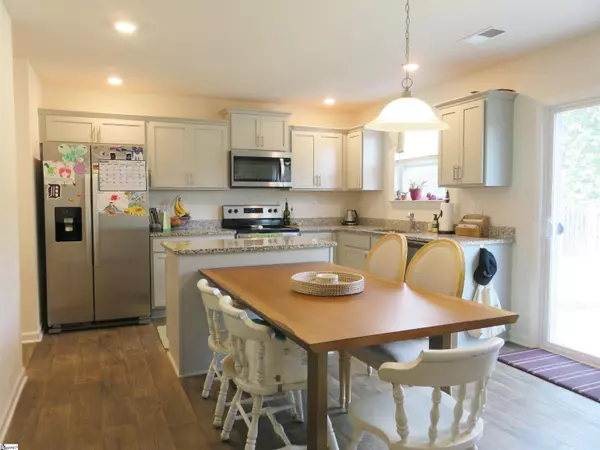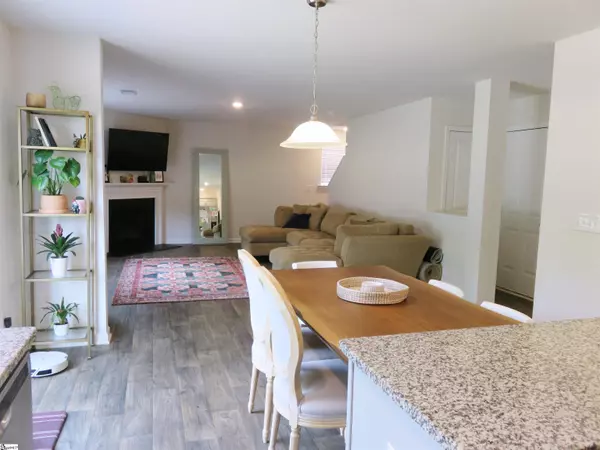$325,000
$314,900
3.2%For more information regarding the value of a property, please contact us for a free consultation.
4 Beds
3 Baths
2,196 SqFt
SOLD DATE : 07/28/2022
Key Details
Sold Price $325,000
Property Type Single Family Home
Sub Type Single Family Residence
Listing Status Sold
Purchase Type For Sale
Square Footage 2,196 sqft
Price per Sqft $147
Subdivision Sullivan Chase
MLS Listing ID 1474057
Sold Date 07/28/22
Style Traditional
Bedrooms 4
Full Baths 2
Half Baths 1
HOA Fees $37/ann
HOA Y/N yes
Year Built 2020
Annual Tax Amount $1,310
Lot Size 6,969 Sqft
Property Description
Act fast on your beautiful new home in Sullivan Chase! Convenient to all that Simpsonville has to offer, this home sits less than a mile off W Georgia Rd, just minutes to Fairview Rd and downtown. You'll enjoy the privacy of your fully fenced-in back yard and patio space, great for grilling out or entertaining on these sunny summer days. The home provides granite countertops in your stunning kitchen space, well-lit breakfast nook, a huge living area complete with gas fireplace, tankless water heater that you won't ever want to live without, and tons of other great features! You'll find 4 very spacious bedrooms upstairs and the master has a vaulted ceiling, large bathroom, and sizable walk-in closet. Kick off your shoes and relish having all the living space you could ever need. Sullivan Chase also provides community pool, pavilion, and playground accommodations by way of its sister community, Hartridge Manor. So much to offer, bring yours today!
Location
State SC
County Greenville
Area 041
Rooms
Basement None
Interior
Interior Features Ceiling Cathedral/Vaulted, Ceiling Smooth, Granite Counters, Open Floorplan, Walk-In Closet(s), Pantry
Heating Forced Air, Natural Gas
Cooling Central Air, Electric
Flooring Carpet, Laminate, Vinyl
Fireplaces Number 1
Fireplaces Type Gas Log, Gas Starter
Fireplace Yes
Appliance Dishwasher, Disposal, Dryer, Refrigerator, Washer, Electric Oven, Free-Standing Electric Range, Range, Microwave, Tankless Water Heater
Laundry 2nd Floor, Walk-in, Electric Dryer Hookup, Multiple Hookups, Laundry Room
Exterior
Garage Attached, Paved
Garage Spaces 2.0
Fence Fenced
Community Features Common Areas, Street Lights, Playground, Pool, Sidewalks, Other, Landscape Maintenance
Utilities Available Underground Utilities
Roof Type Architectural
Garage Yes
Building
Lot Description 1/2 Acre or Less, Cul-De-Sac, Sidewalk
Story 2
Foundation Slab
Sewer Public Sewer
Water Public
Architectural Style Traditional
Schools
Elementary Schools Plain
Middle Schools Ralph Chandler
High Schools Woodmont
Others
HOA Fee Include Common Area Ins., Electricity, Pool, Recreation Facilities, Street Lights, Restrictive Covenants
Read Less Info
Want to know what your home might be worth? Contact us for a FREE valuation!

Our team is ready to help you sell your home for the highest possible price ASAP
Bought with Home Link Realty







