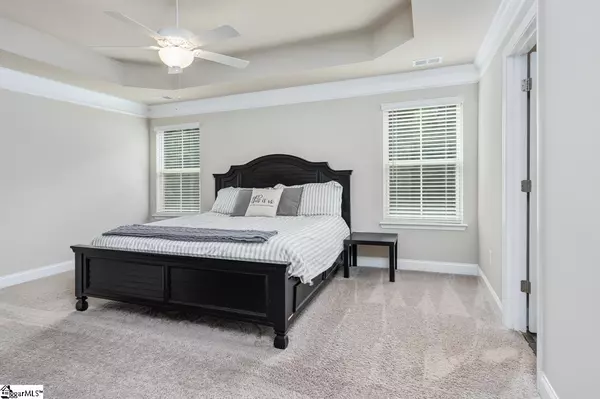$435,000
$395,000
10.1%For more information regarding the value of a property, please contact us for a free consultation.
4 Beds
3 Baths
2,557 SqFt
SOLD DATE : 07/29/2022
Key Details
Sold Price $435,000
Property Type Single Family Home
Sub Type Single Family Residence
Listing Status Sold
Purchase Type For Sale
Square Footage 2,557 sqft
Price per Sqft $170
Subdivision Reedy Springs
MLS Listing ID 1474908
Sold Date 07/29/22
Style Traditional
Bedrooms 4
Full Baths 3
HOA Fees $35/ann
HOA Y/N yes
Year Built 2020
Annual Tax Amount $1,839
Lot Size 0.280 Acres
Property Description
4 BR, 3 BA. ~2,500 SQFT. 2 STORY. LARGE FRUIT AND VEGETABLE GARDEN IN BACKYARD. HARDWOOD FLOORING. GRANITE COUNTERTOPS. OPEN CONCEPT FLOOR PLAN. MASTER SUITE WITH LARGE BATHROOM, WALK-IN CLOSET. This beautiful 4 bedroom 3 bathroom property boasts an impressive ~2,500 sqft of comfortable living space in its 2 stories. Its curb appeal is aided by neat landscaping, and its cozy front porch. Its backyard offers ample room for recreation and relaxation, with space left over for a substantial, thriving fruit and vegetable garden. Inside, attractive features can be found everywhere you turn. From its beautiful durable flooring to its dazzling granite countertops, this home has ample aesthetic charm. You’ll love the main level’s open floor plan, ideal for hosting friends and loved ones, as well as the incredible, private master suite on the home’s second level, with its large en suite bathroom and spacious walk-in closet. The unfinished basement offers a world of potential for you to make your own. Utilize it as the ultimate storage area, create your own home gym or hobby shop, or finish it out to your preferences. The options are all yours! This home is only minutes from I-385, providing easy access to travel throughout the Upstate. From here, you’re also only a short trip from popular shopping and dining destinations on Woodruff Road. Cabela’s, REI, Bad Daddy Burger Bar, Eastside Guitar and Drums, Walmart, Home Depot, Kohl’s; whatever your need is, Woodruff Road will likely have a destination that meets it. It can all be yours here! Call to schedule your showing today!
Location
State SC
County Greenville
Area 041
Rooms
Basement Full, Unfinished, Walk-Out Access, Bath/Stubbed, Interior Entry
Interior
Interior Features High Ceilings, Ceiling Fan(s), Ceiling Smooth, Tray Ceiling(s), Granite Counters, Countertops-Solid Surface, Open Floorplan, Tub Garden, Walk-In Closet(s), Pantry
Heating Forced Air, Natural Gas
Cooling Central Air, Electric
Flooring Carpet, Vinyl, Other
Fireplaces Type None
Fireplace Yes
Appliance Dishwasher, Disposal, Range, Microwave, Gas Water Heater, Tankless Water Heater
Laundry 2nd Floor, Walk-in, Electric Dryer Hookup, Laundry Room
Exterior
Garage Attached, Paved, Garage Door Opener, Key Pad Entry
Garage Spaces 2.0
Community Features Pool
Utilities Available Underground Utilities, Cable Available
Roof Type Architectural
Garage Yes
Building
Lot Description 1/2 Acre or Less
Story 2
Foundation Basement
Sewer Public Sewer
Water Public
Architectural Style Traditional
Schools
Elementary Schools Robert Cashion
Middle Schools Hughes
High Schools Southside
Others
HOA Fee Include None
Read Less Info
Want to know what your home might be worth? Contact us for a FREE valuation!

Our team is ready to help you sell your home for the highest possible price ASAP
Bought with Carriage House Realty By Nick







