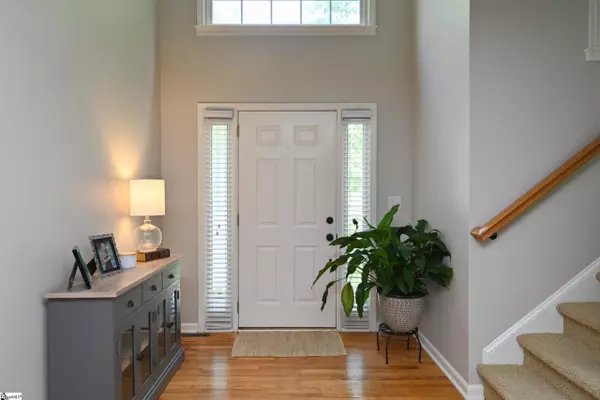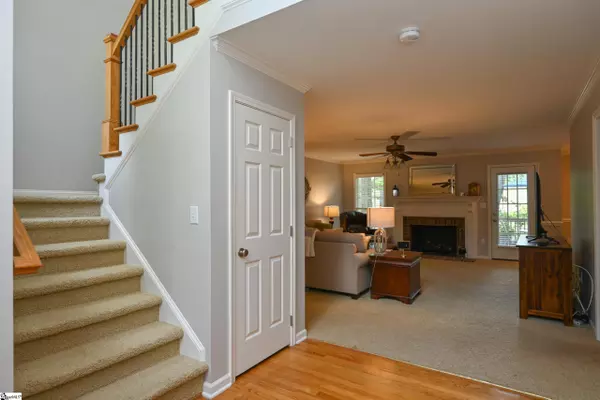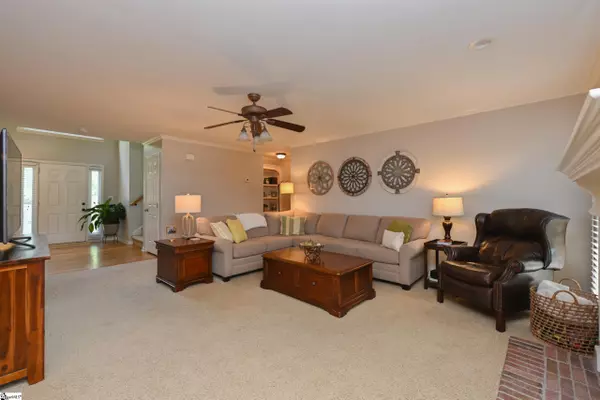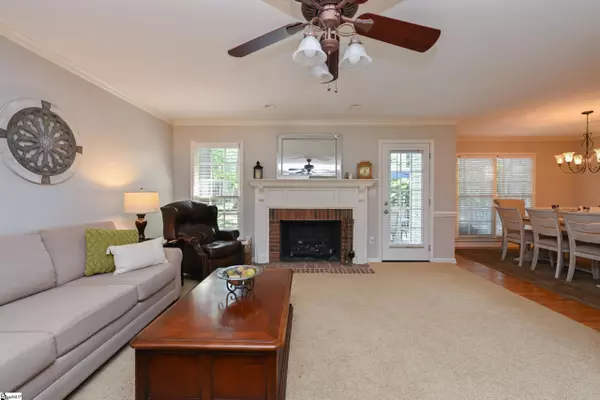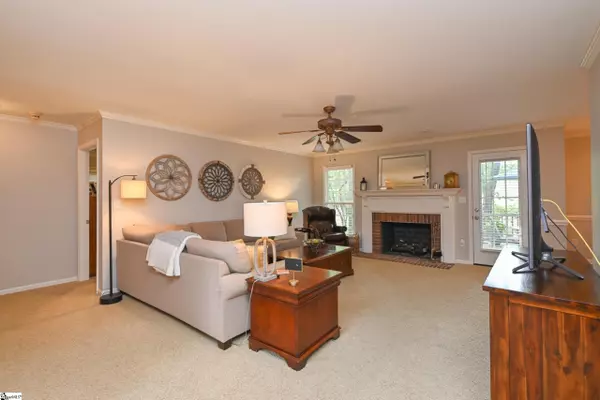$430,000
$435,000
1.1%For more information regarding the value of a property, please contact us for a free consultation.
4 Beds
3 Baths
2,501 SqFt
SOLD DATE : 08/25/2022
Key Details
Sold Price $430,000
Property Type Single Family Home
Sub Type Single Family Residence
Listing Status Sold
Purchase Type For Sale
Square Footage 2,501 sqft
Price per Sqft $171
Subdivision Neely Farm
MLS Listing ID 1475125
Sold Date 08/25/22
Style Traditional
Bedrooms 4
Full Baths 2
Half Baths 1
HOA Fees $48/ann
HOA Y/N yes
Year Built 1993
Annual Tax Amount $1,770
Lot Size 10,890 Sqft
Property Description
METICULOUSLY Maintained Home with Master on Main, AND Located in a Quiet Cul-De-Sac in Popular Neely Farm! The Pride of ownership is evident as you pull into the LONG driveway with extra pad toward back next to Side Entry Garage! LARGE Level Front Yard is absolutely Gorgeous and gives that extra added curb appeal!!! BEAUTIFUL Screened Porch overlooking Large Deck and beautifully landscaped, serene backyard! Newly renovated Master Bathroom with gorgeous countertops and ceramic tile and LARGE walk in shower. Also, Newly renovated/updated bathroom upstairs! New Double Oven in 2021, New Dishwasher in 2022, and more!!! You will LOVE showing this beautiful home and have to go no further in your search!!! Hurry before it's too late!!! If square footage is important to buyer, buyer must verify.
Location
State SC
County Greenville
Area 041
Rooms
Basement None
Interior
Interior Features Bookcases, Ceiling Fan(s), Ceiling Smooth, Tray Ceiling(s), Granite Counters, Walk-In Closet(s), Countertops-Other, Pantry
Heating Forced Air, Multi-Units, Natural Gas
Cooling Electric, Multi Units
Flooring Carpet, Ceramic Tile, Wood
Fireplaces Number 1
Fireplaces Type Gas Log, Masonry
Fireplace Yes
Appliance Cooktop, Dishwasher, Disposal, Convection Oven, Electric Oven, Double Oven, Gas Water Heater
Laundry 1st Floor, Walk-in, Electric Dryer Hookup, Laundry Room
Exterior
Parking Features Attached, Parking Pad, Paved, Garage Door Opener, Side/Rear Entry, Key Pad Entry
Garage Spaces 2.0
Community Features Common Areas, Street Lights, Recreational Path, Pool, Tennis Court(s), Dock, Neighborhood Lake/Pond
Utilities Available Underground Utilities, Cable Available
Roof Type Architectural
Garage Yes
Building
Lot Description 1/2 Acre or Less, Cul-De-Sac, Few Trees, Sprklr In Grnd-Full Yard
Story 2
Foundation Crawl Space
Sewer Public Sewer
Water Public, Greenville
Architectural Style Traditional
Schools
Elementary Schools Plain
Middle Schools Ralph Chandler
High Schools Woodmont
Others
HOA Fee Include None
Read Less Info
Want to know what your home might be worth? Contact us for a FREE valuation!

Our team is ready to help you sell your home for the highest possible price ASAP
Bought with BHHS C Dan Joyner Midtown B



