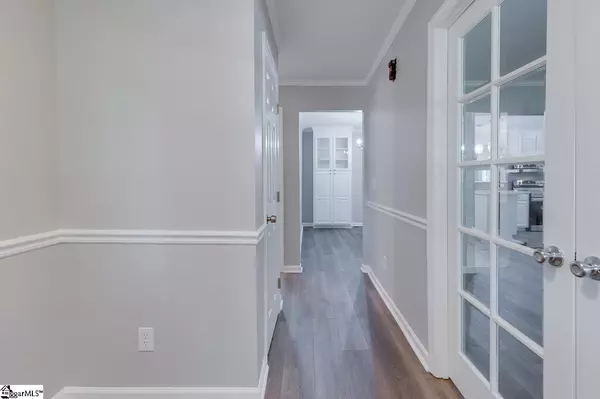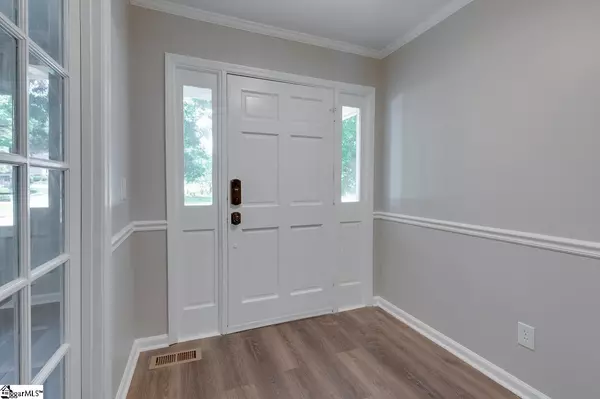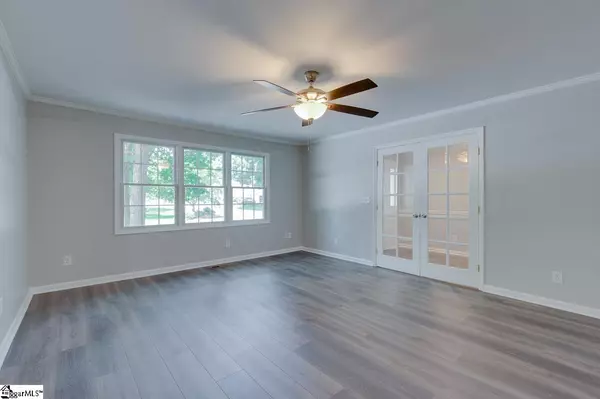$435,000
$425,000
2.4%For more information regarding the value of a property, please contact us for a free consultation.
4 Beds
3 Baths
2,150 SqFt
SOLD DATE : 08/02/2022
Key Details
Sold Price $435,000
Property Type Single Family Home
Sub Type Single Family Residence
Listing Status Sold
Purchase Type For Sale
Square Footage 2,150 sqft
Price per Sqft $202
Subdivision None
MLS Listing ID 1475538
Sold Date 08/02/22
Style Ranch
Bedrooms 4
Full Baths 3
HOA Y/N no
Annual Tax Amount $1,230
Lot Size 0.500 Acres
Property Description
Location. Renovation. Layout. 16 Angie Drive has it all! This hard to find all brick ranch is located in the sought after Eastside school district and boasts four bedrooms and 3 full baths. Sitting on a large, fenced lot with plenty of shade trees, you will love both the indoor and outdoor living spaces. Inside you will find all new paint and flooring as well as an open concept kitchen and den area. Access the front room through French Doors and use this space as either a living room or private office. The foyer leads to the fully updated kitchen complete with large breakfast area, granite countertops and stainless appliances. Off the kitchen is a small room that could serve as a dining room or even as a second office, homeschool room, craft room and more! The kitchen opens to the sunny den with gas fireplace and plenty of space for all your comfy furniture. Off the den is the first of what can serve as two master suites if desired. This large room features a wall of windows as well as a fully updated attached bath with large closet, tile surround shower, and dual sinks. Should you choose to use the other master as your own, this room would be a wonderful sunroom, bonus room, or in law suite. Down the hall is a spacious bathroom ith plenty of space for sharing. There are two additional secondary bedrooms as well as what could be the main or secondary master bedroom. This bedroom also features a private attached bath. Outdoors you will find a large patio perfect for grilling and entertaining as well as a giant backyard with enough room for all your furry friends. You will love the quiet neighborhood with its established homes and sidewalks for jogging or walking the dog. Located within walking distance of Eastside High, and a short 15 minutes to downtown, interstate access, and most shopping and dining, the fully renovated move in ready house is only missing YOU!
Location
State SC
County Greenville
Area 021
Rooms
Basement None
Interior
Interior Features Bookcases, Ceiling Fan(s), Ceiling Smooth, Open Floorplan, Walk-In Closet(s), Split Floor Plan, Dual Master Bedrooms
Heating Electric
Cooling Central Air, Electric
Flooring Ceramic Tile, Laminate
Fireplaces Number 1
Fireplaces Type Gas Log
Fireplace Yes
Appliance Dishwasher, Self Cleaning Oven, Electric Oven, Free-Standing Electric Range, Range, Microwave, Gas Water Heater
Laundry 1st Floor, Garage/Storage, Walk-in, Laundry Room
Exterior
Garage Attached, Paved
Garage Spaces 2.0
Fence Fenced
Community Features None
Utilities Available Cable Available
Roof Type Architectural
Garage Yes
Building
Lot Description 1/2 - Acre, Sidewalk, Few Trees
Story 1
Foundation Crawl Space
Sewer Septic Tank
Water Public, Greenville
Architectural Style Ranch
Schools
Elementary Schools Brushy Creek
Middle Schools Northwood
High Schools Eastside
Others
HOA Fee Include None
Read Less Info
Want to know what your home might be worth? Contact us for a FREE valuation!

Our team is ready to help you sell your home for the highest possible price ASAP
Bought with Coldwell Banker Caine/Williams







