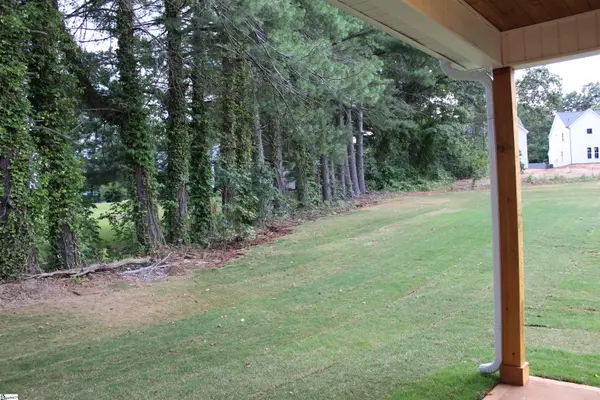$349,900
$349,900
For more information regarding the value of a property, please contact us for a free consultation.
3 Beds
3 Baths
1,890 SqFt
SOLD DATE : 09/06/2022
Key Details
Sold Price $349,900
Property Type Single Family Home
Sub Type Single Family Residence
Listing Status Sold
Purchase Type For Sale
Square Footage 1,890 sqft
Price per Sqft $185
Subdivision None
MLS Listing ID 1475884
Sold Date 09/06/22
Style Traditional
Bedrooms 3
Full Baths 2
Half Baths 1
HOA Y/N no
Year Built 2022
Annual Tax Amount $677
Lot Size 0.270 Acres
Property Description
Brand new home with an awesome location is ready for you to call home immediately. This modern farmhouse inspired home is ready for you to make it your own. Walk in and be greeted with shiplap, custom lighting and hardware, and tons of character! The powder room is just off the front entrance and features a patterned modern tile, white cabinetry, brass lighting and mixed metals for maximum style! An entryway niche is just past the powder room, create your own entryway moment, reading nook, desk space, whatever you need. The living room features a white shiplap fireplace area and beautiful hardwood floors throughout the living space. Two windows let in plenty of light and a door leads to the back porch. The kitchen is open to the living area and dining room and features white cabinetry, quartz countertops, stainless steel appliances, and a large island to whip up your favorite cuisine. the dining area and very generous walk in pantry are just off of the kitchen. Around the corner is the mud room area with built ins for storage. Upstairs you have the laundry room with custom tile and a sink. A loft area is perfect for hanging out! There are two bedrooms that share the guest bathroom. The guest bathroom has tile flooring, custom lighting, mirrors, and hardware. The master bedroom features a tray ceiling, feature wall perfect for a tv, art, or make it your own! The master bathroom has a garden tub, modern shower, and tile flooring, a double vanity with custom lighting, mirrors, and hardware. A walk in closet wraps up the master suite. The back porch is covered and has beautiful wood ceilings and overlooks the back yard. Enjoy close access to shopping, downtown Greenville, Greer, and Spartanburg with this central location. Make this home yours today!
Location
State SC
County Greenville
Area 013
Rooms
Basement None
Interior
Interior Features Ceiling Fan(s), Ceiling Smooth, Tray Ceiling(s), Open Floorplan, Tub Garden, Walk-In Closet(s), Countertops – Quartz, Pantry
Heating Electric, Forced Air
Cooling Central Air, Electric
Flooring Carpet, Ceramic Tile, Wood
Fireplaces Type None
Fireplace Yes
Appliance Dishwasher, Disposal, Free-Standing Gas Range, Refrigerator, Microwave, Electric Water Heater
Laundry Sink, 2nd Floor, Walk-in, Laundry Room
Exterior
Garage Attached, Paved, Shared Driveway, Garage Door Opener
Garage Spaces 2.0
Community Features None
Roof Type Architectural
Garage Yes
Building
Lot Description 1/2 Acre or Less, Cul-De-Sac, Sloped
Story 2
Foundation Slab
Sewer Public Sewer
Water Public, Blue Ridge Rural
Architectural Style Traditional
New Construction Yes
Schools
Elementary Schools Skyland
Middle Schools Blue Ridge
High Schools Blue Ridge
Others
HOA Fee Include None
Read Less Info
Want to know what your home might be worth? Contact us for a FREE valuation!

Our team is ready to help you sell your home for the highest possible price ASAP
Bought with EXP Realty LLC







