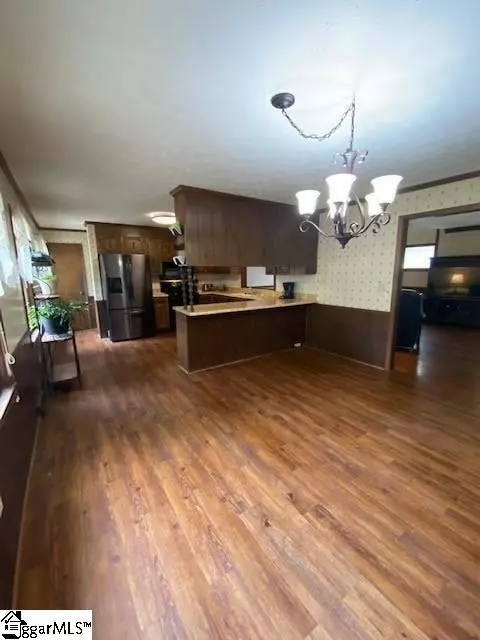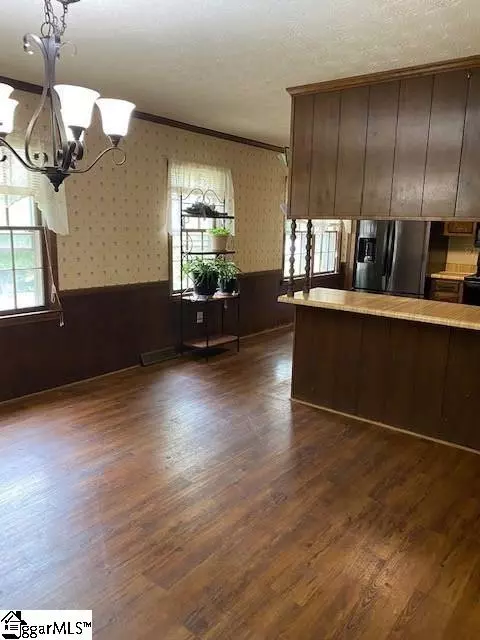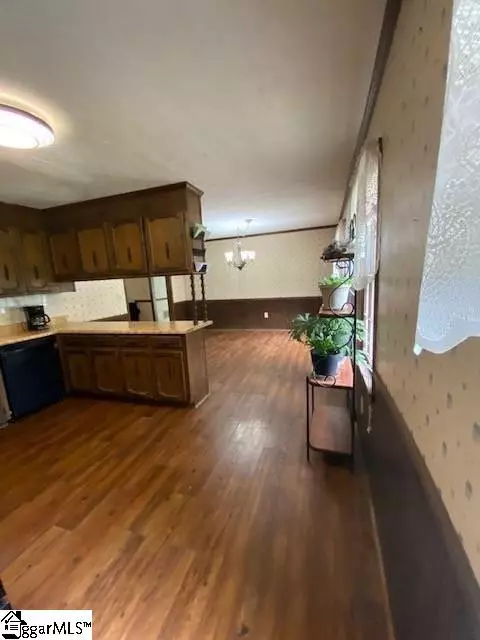$265,000
$299,999
11.7%For more information regarding the value of a property, please contact us for a free consultation.
4 Beds
3 Baths
2,318 SqFt
SOLD DATE : 08/15/2022
Key Details
Sold Price $265,000
Property Type Single Family Home
Sub Type Single Family Residence
Listing Status Sold
Purchase Type For Sale
Square Footage 2,318 sqft
Price per Sqft $114
Subdivision Sedgewood
MLS Listing ID 1474295
Sold Date 08/15/22
Style Traditional
Bedrooms 4
Full Baths 2
Half Baths 1
HOA Fees $4/ann
HOA Y/N yes
Year Built 1980
Annual Tax Amount $856
Lot Size 0.650 Acres
Lot Dimensions .65
Property Description
Located in the beautiful, established neighborhood of Sedgewood in Easley, 117 Chelmsford Drive has a ton of space! From the large family room to the great sized bedrooms and yard, this home has so much to offer! The primary bedroom with updated bathroom is located on the Main Floor and the secondary bedrooms are upstairs and share a full bath. The kitchen opens up to a large, eat in breakfast area that opens up to the family room. The yard is completely fenced and lined with trees! The large deck off of the family room is brand new and there is an in ground pool and out building for your yard tools. The pool has not been used in a few years, but the current owner had a new liner installed. There are two HVAC units and the downstairs unit was new in 2021. This home is being offered as-is with a transferrable home warranty with Choice Warranty.
Location
State SC
County Pickens
Area 063
Rooms
Basement None
Interior
Interior Features Ceiling Fan(s), Ceiling Blown, Countertops-Solid Surface, Countertops-Other, Pantry
Heating Electric
Cooling Central Air, Electric
Flooring Carpet, Vinyl
Fireplaces Number 1
Fireplaces Type Wood Burning
Fireplace Yes
Appliance Cooktop, Dishwasher, Disposal, Electric Cooktop, Electric Oven, Microwave, Electric Water Heater
Laundry Walk-in, Laundry Room
Exterior
Garage Attached, Paved, Garage Door Opener
Garage Spaces 2.0
Fence Fenced
Pool In Ground
Community Features Street Lights
Roof Type Composition
Garage Yes
Building
Lot Description 1/2 - Acre, Cul-De-Sac, Few Trees
Story 2
Foundation Crawl Space
Sewer Septic Tank
Water Public, Powdersville
Architectural Style Traditional
Schools
Elementary Schools Pickens
Middle Schools Pickens
High Schools Pickens
Others
HOA Fee Include None
Acceptable Financing USDA Loan
Listing Terms USDA Loan
Read Less Info
Want to know what your home might be worth? Contact us for a FREE valuation!

Our team is ready to help you sell your home for the highest possible price ASAP
Bought with Angie Knight Real Estate LLC







