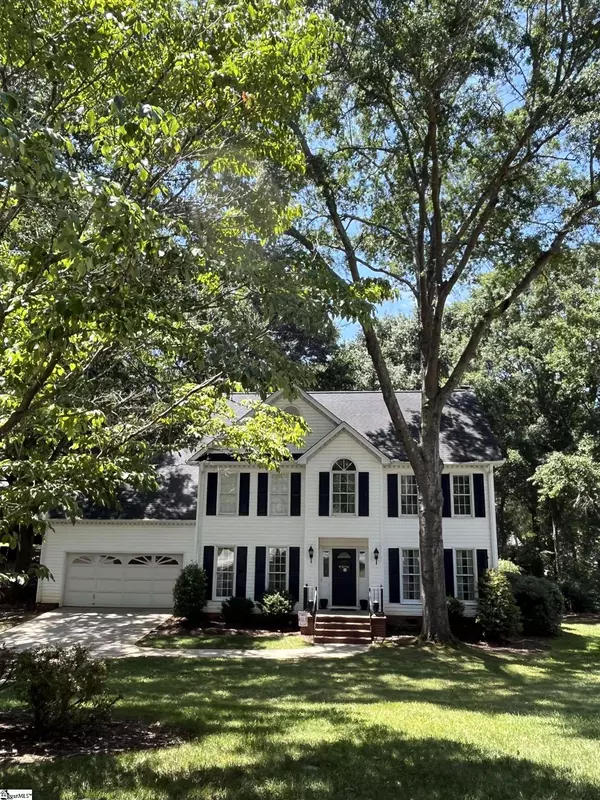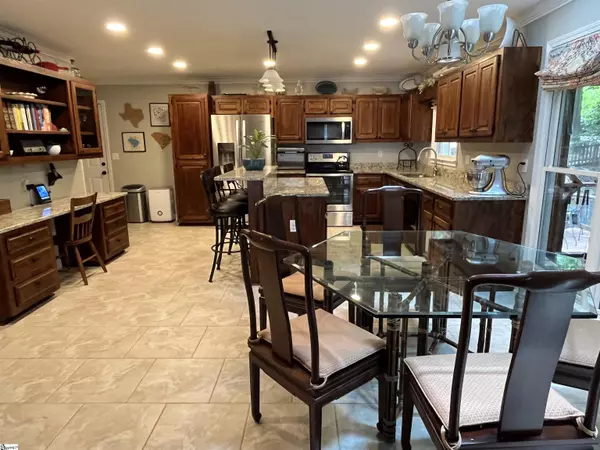$443,000
$449,999
1.6%For more information regarding the value of a property, please contact us for a free consultation.
4 Beds
3 Baths
2,900 SqFt
SOLD DATE : 08/22/2022
Key Details
Sold Price $443,000
Property Type Single Family Home
Sub Type Single Family Residence
Listing Status Sold
Purchase Type For Sale
Square Footage 2,900 sqft
Price per Sqft $152
Subdivision Neely Farm
MLS Listing ID 1476564
Sold Date 08/22/22
Style Traditional
Bedrooms 4
Full Baths 2
Half Baths 1
HOA Fees $48/ann
HOA Y/N yes
Year Built 1993
Annual Tax Amount $1,610
Lot Size 0.350 Acres
Property Description
Welcome Home!!! This beautiful Neely Farm home has everything you’ve been looking for. It is move-in ready and has been meticulously kept and located in a quiet cul-de-sac. The carpets are like new. There are many windows which gives this home an abundance of natural light. The large kitchen has granite countertops, a breakfast bar, large pantry & built in desk with glass doors to display your favorite glasses or china. The family room is just off the kitchen and steps away from the living room/den which has French doors for privacy. The living room/den could be used as a home gym, office or playroom. Dining room has beautiful hardwood floors and can be accessed through the kitchen or hallway (the chandelier will not transfer with the home, seller will replace with a light prior to moving). The master bath has been renovated and has a large walk in shower, with a seat and built in shelves as well has hooks for your towels. Dual sinks with granite countertops as well as a large linen closet. The second bath also has dual sink and granite countertops. The large fourth bedroom is located above the garage and has lots of storage.
Location
State SC
County Greenville
Area 041
Rooms
Basement None
Interior
Interior Features Ceiling Fan(s), Ceiling Smooth, Tray Ceiling(s), Granite Counters, Pantry
Heating Natural Gas
Cooling Central Air, Electric
Flooring Carpet, Ceramic Tile, Wood
Fireplaces Number 1
Fireplaces Type Gas Log
Fireplace Yes
Appliance Dishwasher, Disposal, Electric Cooktop, Electric Oven, Free-Standing Electric Range, Microwave, Electric Water Heater
Laundry 2nd Floor, Laundry Room
Exterior
Parking Features Attached, Paved, Workshop in Garage
Garage Spaces 2.0
Community Features Clubhouse, Common Areas, Street Lights, Recreational Path, Playground, Pool, Tennis Court(s), Lawn Maintenance, Landscape Maintenance, Neighborhood Lake/Pond
Utilities Available Underground Utilities
Roof Type Architectural
Garage Yes
Building
Lot Description 1/2 Acre or Less, Cul-De-Sac, Sloped
Story 2
Foundation Crawl Space
Sewer Public Sewer
Water Public, Greenville
Architectural Style Traditional
Schools
Elementary Schools Plain
Middle Schools Ralph Chandler
High Schools Woodmont
Others
HOA Fee Include None
Read Less Info
Want to know what your home might be worth? Contact us for a FREE valuation!

Our team is ready to help you sell your home for the highest possible price ASAP
Bought with BHHS C Dan Joyner - Augusta Rd







