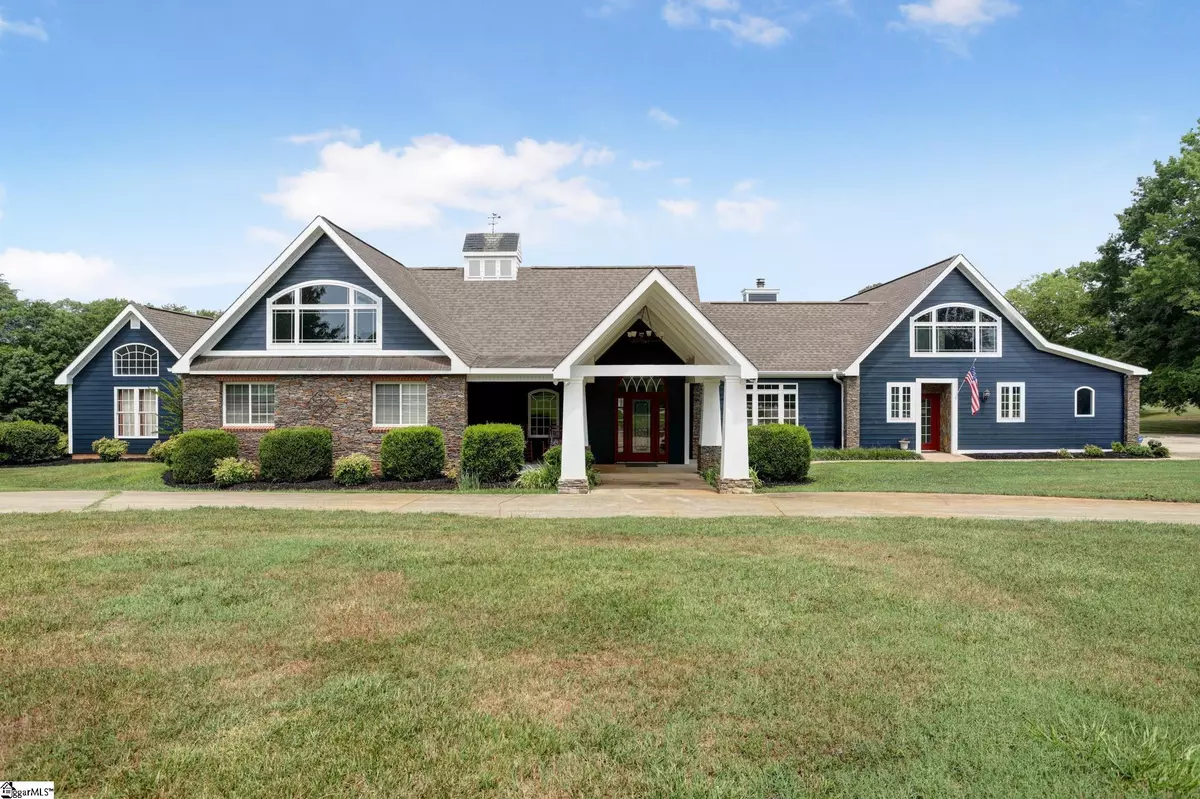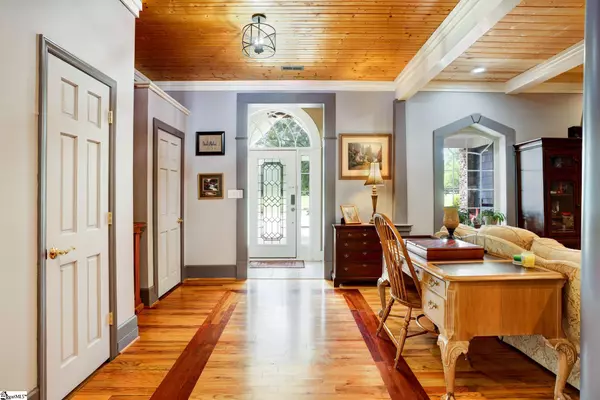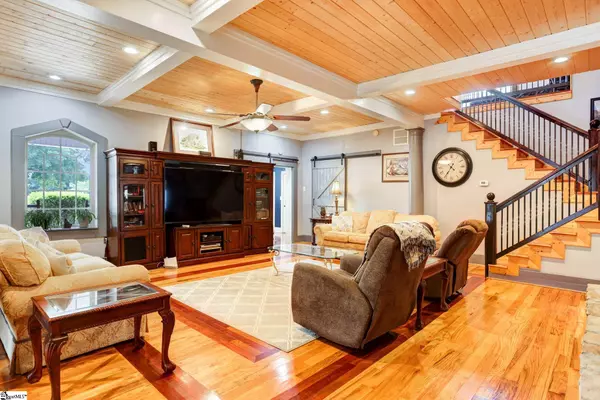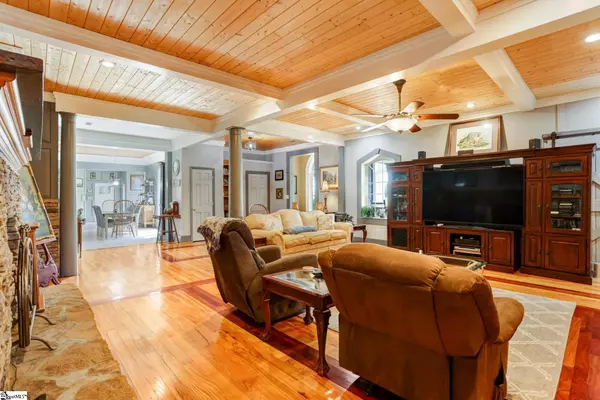$1,180,000
$1,250,000
5.6%For more information regarding the value of a property, please contact us for a free consultation.
5 Beds
6 Baths
7,200 SqFt
SOLD DATE : 10/28/2022
Key Details
Sold Price $1,180,000
Property Type Single Family Home
Sub Type Single Family Residence
Listing Status Sold
Purchase Type For Sale
Square Footage 7,200 sqft
Price per Sqft $163
Subdivision None
MLS Listing ID 1476382
Sold Date 10/28/22
Style Traditional, Other
Bedrooms 5
Full Baths 5
Half Baths 1
HOA Y/N no
Year Built 2008
Annual Tax Amount $5,162
Lot Size 8.740 Acres
Property Description
SELLER WIIL STILL ALLOW SHOWINGS FOR BACK UP OFFERS!!! Incredible one-of-a-kind Estate with amazing Farmhouse in sought after location that will blow you away with the details in this home. This Estate features 8.7+- Acres, 6200+- square ft., 5BR, 5.5 Baths, Pool with Pool house, Barn with three horse stalls, 3.5 car garage (49X22X26) and NO HOA!!!!!!! As you pull up to the Estate and enter the gated entrance that leads down to the house with circular driveway in the front. You will enter the home from the fantastic covered front porch with cathedral ceiling and sitting area. From the front porch you will enter the large foyer (22X9) with 10ft. ceilings, Brazilian cherry hardwood floors and lots of molding. To the left of the foyer is the wonderful family room with fireplace, hwd floors, 10 ft. ceilings and wonderful moldings. To the right of the foyer you will see the jaw dropping kitchen with stainless steel viking appliances, 6 burner gas cooktop, wide profile huge refrigerator, double oven, large center island with stailess steel range hood, nice bar area on the island, huge breakfast/dining area, 10 ft. ceilings, two pantry's one is a walk-in pantry, fireplace, built-in china cabinet, desk area and frech doors leading to the back deck. Just off the kitchen there is a wonderful built-in 7 person sauna as well. The main floor of the home also features the oversized master suite with 10ft. ceilings, hwd floors, raised area for bed, walk-in closet, door to pool area, extensive moldings and a full bath that is loaded with custom features like two custom vanities, makeup area, tiled walk-in shower, sunken jetted tub, ceramic tile flooring and fireplace. There are two additional bedrooms on the main level that both have access to a full bath, 10ft. ceilings and have easy access to the large walk-in laundry room. There are two stairways in the house from the main level There is one in the kitchen that leads to a full in-law suite/apartment that features full bath, bedroom area with a large walk-in closet and huge bonus room area. The second staircase leads from the family room to a large media room with cathedral beadboard ceiling, wonderful windows and bedroom area. The outside of the home features a 900 sq ft heated and cooled post & beam pool house with bath, kitchen that has been the site of several weddings that overlooks the 32X16 pool, 18X13 Arbor, 40X22 Composite Deck and the beautiful 8.7+- Acres that backs up to Multi Millon Dollar+ Homes in Motlow Creek Subdivision. This home is located 12 Miles from the Tryon Equestrian Olympic Center, 15 minutes from Greer, 30 Minutes from Greenville and 20 minutes from Spartanburg. This is an absolutely amazing Estate that has way to many features to list them all.
Location
State SC
County Spartanburg
Area 013
Rooms
Basement None
Interior
Interior Features 2nd Stair Case, Bookcases, High Ceilings, Ceiling Fan(s), Ceiling Cathedral/Vaulted, Ceiling Smooth, Tray Ceiling(s), Granite Counters, Open Floorplan, Sauna, Walk-In Closet(s), Countertops-Other, Second Living Quarters, Split Floor Plan, Pantry
Heating Electric, Forced Air, Multi-Units
Cooling Central Air, Electric, Multi Units
Flooring Ceramic Tile, Wood, Laminate
Fireplaces Number 3
Fireplaces Type Gas Log, Wood Burning
Fireplace Yes
Appliance Gas Cooktop, Dishwasher, Disposal, Self Cleaning Oven, Convection Oven, Refrigerator, Electric Water Heater
Laundry 1st Floor, Walk-in, Laundry Room
Exterior
Garage Attached, Circular Driveway, Paved, Garage Door Opener, Side/Rear Entry, Workshop in Garage, Yard Door, Key Pad Entry
Garage Spaces 3.0
Pool In Ground
Community Features None
Roof Type Architectural
Garage Yes
Building
Lot Description 5 - 10 Acres, Pasture, Few Trees
Story 1
Foundation Slab
Sewer Septic Tank
Water Well
Architectural Style Traditional, Other
Schools
Elementary Schools Holly Springs-Motlow
Middle Schools Mabry
High Schools Chapman
Others
HOA Fee Include None
Read Less Info
Want to know what your home might be worth? Contact us for a FREE valuation!

Our team is ready to help you sell your home for the highest possible price ASAP
Bought with Coldwell Banker Caine/Williams







