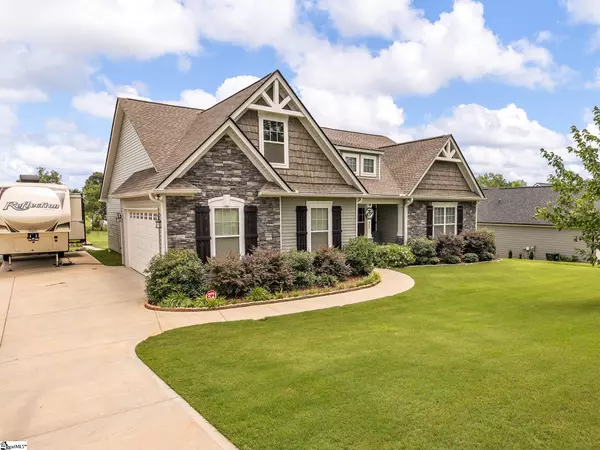$467,500
$475,000
1.6%For more information regarding the value of a property, please contact us for a free consultation.
3 Beds
2 Baths
2,404 SqFt
SOLD DATE : 09/19/2022
Key Details
Sold Price $467,500
Property Type Single Family Home
Sub Type Single Family Residence
Listing Status Sold
Purchase Type For Sale
Square Footage 2,404 sqft
Price per Sqft $194
Subdivision Other
MLS Listing ID 1476380
Sold Date 09/19/22
Style Ranch, Craftsman
Bedrooms 3
Full Baths 2
HOA Y/N no
Year Built 2018
Annual Tax Amount $1,346
Lot Size 0.890 Acres
Lot Dimensions x x x x
Property Description
A classic beauty with stunning curb appeal, this approx.2400 sq ft craftsman-style home is your perfect forever home. The attention to detail on the exterior alone reveals the quality of craftsmanship that makes this home a timeless masterpiece. This floor-plan lives well with its 3beds/2baths on the main level, and a bonus above the garage that could flex into that extra space you have been dreaming of…think man-cave, craft room, tv room, exercise room, office, guest room, or a play-room! Upgrades are everywhere in this home. There is laminate flooring in main areas, gorgeous trim carpentry in dining, granite countertops, a stone fireplace, a tray ceiling with rope lighting in the master, a glass shower in the master bath, and much more. Enjoy breezy summer evenings on the screened-in back porch overlooking a green backyard or seasonal views of the lake. This 0.89acre lot is ideal for all those outdoor living ideas to come alive. Are you looking for a property big enough for your camper? This home already has a sewer and power hook-up for your RV and an extra-wide garage bay. This home is less than 30 minutes to a thriving community in downtown Spartanburg, 18 minutes to GSP airport, and only 9 minutes to grocery shopping. It is also located in the desirable District 5 schools. Call today to tour your forever home!
Location
State SC
County Spartanburg
Area 015
Rooms
Basement None
Interior
Interior Features High Ceilings, Ceiling Fan(s), Granite Counters, Open Floorplan, Walk-In Closet(s), Split Floor Plan, Pantry
Heating Electric, Forced Air
Cooling Central Air, Electric
Flooring Carpet, Ceramic Tile, Laminate
Fireplaces Number 1
Fireplaces Type Gas Log, Ventless
Fireplace Yes
Appliance Dishwasher, Disposal, Free-Standing Electric Range, Range, Microwave, Electric Water Heater
Laundry Sink, Walk-in, Electric Dryer Hookup, Laundry Room
Exterior
Garage Attached, Parking Pad, Paved, Side/Rear Entry
Garage Spaces 2.0
Community Features None
Utilities Available Cable Available
Roof Type Architectural
Garage Yes
Building
Lot Description 1/2 - Acre, Few Trees
Story 1
Foundation Crawl Space
Sewer Septic Tank
Water Public, SJWD
Architectural Style Ranch, Craftsman
Schools
Elementary Schools Lyman
Middle Schools Dr Hill
High Schools James F. Byrnes
Others
HOA Fee Include None
Acceptable Financing USDA Loan
Listing Terms USDA Loan
Read Less Info
Want to know what your home might be worth? Contact us for a FREE valuation!

Our team is ready to help you sell your home for the highest possible price ASAP
Bought with BHHS C Dan Joyner - Midtown







