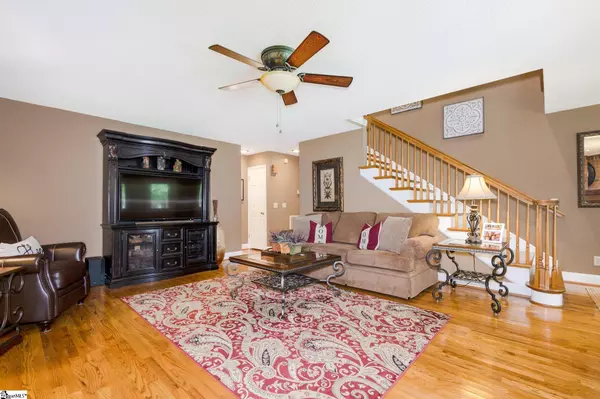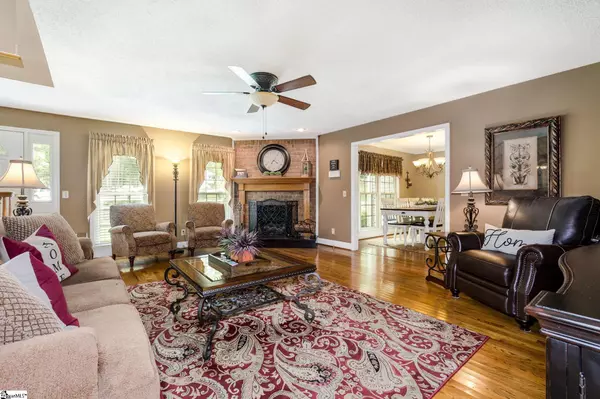$405,000
$379,900
6.6%For more information regarding the value of a property, please contact us for a free consultation.
3 Beds
3 Baths
2,097 SqFt
SOLD DATE : 08/19/2022
Key Details
Sold Price $405,000
Property Type Single Family Home
Sub Type Single Family Residence
Listing Status Sold
Purchase Type For Sale
Square Footage 2,097 sqft
Price per Sqft $193
Subdivision Hampton Place
MLS Listing ID 1477444
Sold Date 08/19/22
Style Traditional
Bedrooms 3
Full Baths 2
Half Baths 1
HOA Y/N no
Year Built 1992
Annual Tax Amount $1,029
Lot Size 0.960 Acres
Lot Dimensions 208 x 44 x 212 x 209 x 85 x 50
Property Description
MULTIPLE OFFERS...... please submit highest and best offers by 5 pm Saturday, 7/23. Nestled in a quiet cul-de-sac in Hampton Place subdivision, this lovely home is a must-see! Custom built by its current owner, the home itself is approximately 2,097 square feet with an unfinished basement and an unfinished bonus room that is now perfect for storage! Well-maintained and neat as a pin, the kitchen features granite countertops, under counter lighting, gas stove, solid wooden cabinets, a desk area, cabinet pantry and an adjoining breakfast area that easily accommodates a large table. Many updates have been done. Real hardwood floors and granite on all countertops, including bathrooms. Master bedroom on the main level is oversized and has its own private deck. Master bathroom has plenty of counter space and double sinks. Upstairs, you will find two bedrooms that share a jack and jill bathroom and a huge unfinished bonus room that can easily be finished for more flex space or used as wonderful storage as it is now used. Don't forget to explore the downstairs! The unfinished basement with fireplace has great potential if even more space is needed for your needs. The backyard is a wonderful haven for privacy and relaxing on the multi-level, freshly pressure washed deck.
Location
State SC
County Pickens
Area 063
Rooms
Basement Unfinished, Walk-Out Access, Dehumidifier, Interior Entry
Interior
Interior Features Ceiling Fan(s), Ceiling Blown, Granite Counters, Walk-In Closet(s)
Heating Multi-Units, Natural Gas
Cooling Central Air, Electric, Multi Units
Flooring Carpet, Ceramic Tile, Wood
Fireplaces Number 2
Fireplaces Type Gas Log, Ventless, Wood Burning
Fireplace Yes
Appliance Dishwasher, Free-Standing Gas Range, Microwave, Self Cleaning Oven, Electric Oven, Gas Water Heater
Laundry 1st Floor, Walk-in, Gas Dryer Hookup, Electric Dryer Hookup, Laundry Room
Exterior
Exterior Feature Satellite Dish
Garage Attached, Paved, Garage Door Opener, Side/Rear Entry, Yard Door
Garage Spaces 2.0
Community Features None
Utilities Available Underground Utilities, Cable Available
Roof Type Composition
Parking Type Attached, Paved, Garage Door Opener, Side/Rear Entry, Yard Door
Garage Yes
Building
Lot Description 1/2 - Acre, Cul-De-Sac, Sloped, Few Trees, Wooded
Story 2
Foundation Basement
Sewer Septic Tank
Water Public, Bethlehem
Architectural Style Traditional
Schools
Elementary Schools Pickens
Middle Schools Pickens
High Schools Pickens
Others
HOA Fee Include None
Read Less Info
Want to know what your home might be worth? Contact us for a FREE valuation!

Our team is ready to help you sell your home for the highest possible price ASAP
Bought with Nest Realty Greenville LLC







