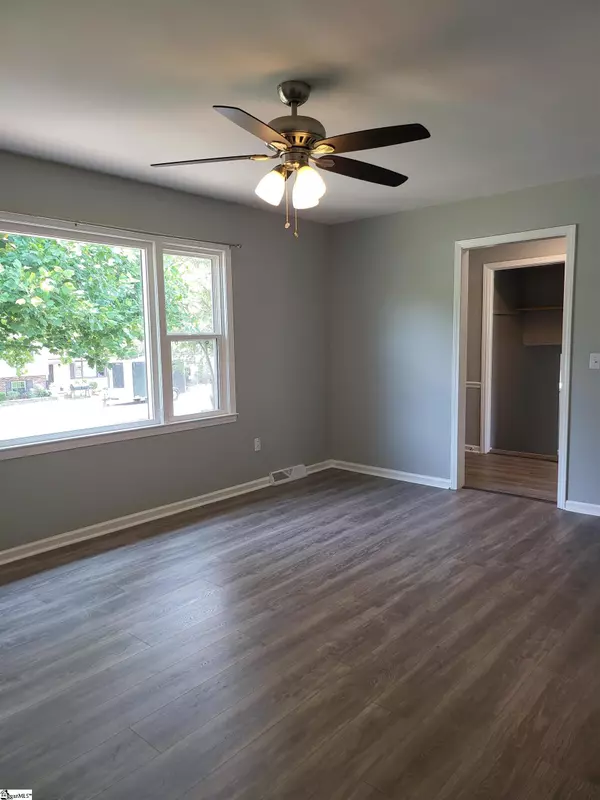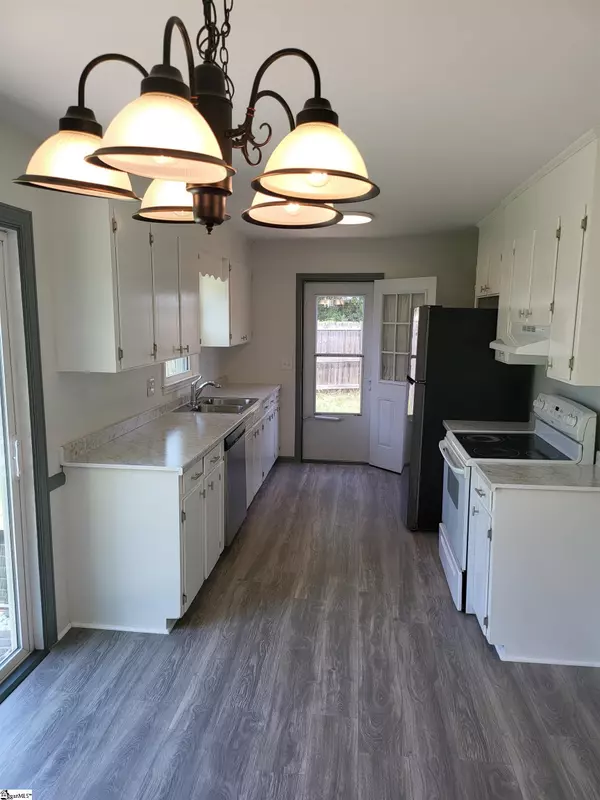$214,000
$225,000
4.9%For more information regarding the value of a property, please contact us for a free consultation.
3 Beds
2 Baths
1,676 SqFt
SOLD DATE : 08/17/2022
Key Details
Sold Price $214,000
Property Type Single Family Home
Sub Type Single Family Residence
Listing Status Sold
Purchase Type For Sale
Square Footage 1,676 sqft
Price per Sqft $127
Subdivision Westwood
MLS Listing ID 1477605
Sold Date 08/17/22
Bedrooms 3
Full Baths 1
Half Baths 1
HOA Y/N no
Year Built 1976
Annual Tax Amount $845
Lot Size 10,018 Sqft
Property Description
$1500 Closing Cost Assistance & Home Warranty offered with an acceptable offer. Recently renovated home with NO HOA in a well-established community with several parks! This home is ready to be your primary residence, or perhaps an investment/rental property. This tri-level home has a fully finished basement with walkout as well as a laundry room and storage area. The main floor consists of the living room and kitchen with eat in dining space that opens to the fenced in backyard. Upstairs, you will find 3 bedrooms, including the primary with a half bath, and a hall bathroom to finish out this cozy home. Many updates have been completed within the past few years and most recently include: HVAC (4 yrs. ago), new roof, windows, and blinds (2 yrs. ago), new flooring/stair treads and paint throughout, new counter tops, sink, kitchen hardware, toilets, light fixtures, and switches, new registers and vent covers along with freshly painted shutters. The outbuilding conveys. The wood burning fireplace in the basement conveys as is and needs to be connected to the chimney. Camera system does not convey. You don’t want to miss out on this home, schedule your appointment today! If square footage is important to buyer, buyer must verify.
Location
State SC
County Greenville
Area 041
Rooms
Basement Finished, Walk-Out Access
Interior
Interior Features Ceiling Fan(s), Laminate Counters
Heating Electric
Cooling Electric
Flooring Laminate
Fireplaces Type Wood Burning Stove
Fireplace Yes
Appliance Cooktop, Dishwasher, Refrigerator, Electric Cooktop, Electric Water Heater
Laundry In Basement, Electric Dryer Hookup, Laundry Room
Exterior
Garage See Remarks, Paved, Side/Rear Entry, Yard Door
Fence Fenced
Community Features None
Roof Type Architectural
Garage No
Building
Lot Description 1/2 Acre or Less, Few Trees
Foundation Crawl Space/Slab, Basement
Sewer Public Sewer
Water Public
Schools
Elementary Schools Plain
Middle Schools Bryson
High Schools Hillcrest
Others
HOA Fee Include None
Read Less Info
Want to know what your home might be worth? Contact us for a FREE valuation!

Our team is ready to help you sell your home for the highest possible price ASAP
Bought with Vinebrook Homes, LLC







