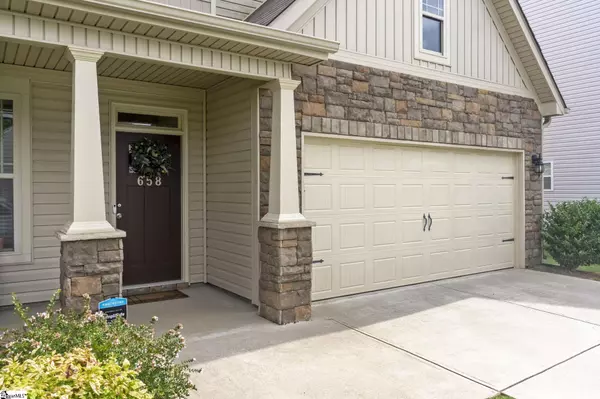$400,000
$434,900
8.0%For more information regarding the value of a property, please contact us for a free consultation.
4 Beds
3 Baths
3,113 SqFt
SOLD DATE : 11/08/2022
Key Details
Sold Price $400,000
Property Type Single Family Home
Sub Type Single Family Residence
Listing Status Sold
Purchase Type For Sale
Square Footage 3,113 sqft
Price per Sqft $128
Subdivision Franklin Pointe
MLS Listing ID 1476972
Sold Date 11/08/22
Style Craftsman
Bedrooms 4
Full Baths 3
HOA Fees $37/ann
HOA Y/N yes
Year Built 2018
Annual Tax Amount $2,692
Lot Size 10,890 Sqft
Property Description
Welcome to 658 Waymeet Drive, a 4 +optional -bedroom, 3-bathroom Hampshire model home built by DR Horton. This meticulously maintained home sits on a corner lot adjacent to a cul-de-sac featuring a community pond, pool, path, and monthly food trucks visits! Touches to this home start from the landscaping that includes an entire front and backyard irrigation system, the darling front porch area, and they don't stop once you open your front door! You will immediately notice the fresh breath of air as you enter in due to the air filtration system that is throughout the entire home. The beautiful designer ceiling in the dinging room and wainscoting all through the extended foyer will leave you ready to explore the next rooms. You will have tons of prep space and storage in the butler's pantry area. The kitchen is up to date with stainless steel appliances and has plenty of room for preparing food and entertaining. The water filtration system removes the harsh chemicals for drinking and food prep. Just off the kitchen, you’ll find a breakfast nook with large windows and a door to your covered patio that bring the gorgeous outdoor space in. Year-round you can choose to enjoy a quiet dinner out back in the screened in porch and you'll also be able to have privacy from your fence that encompasses your backyard! In the living room, the ambiance of natural light and your fireplace is perfect for gathering with friends and family. A guest area that is found on the other side of the living space includes a spacious room and a full bath. The drop zone/owner's private entrance has ample storage and creates the perfect spot to unload and load things to and from your 2 car garage. Upstairs you ascend to a giant bonus area and closet space that could function in a number of ways to suit your needs. To the left you have a rather large bedroom, a spacious bathroom with the tub/shower combo separate from the double sinks, and then yet another bedroom with a large closet. Rounding out that space is your laundry room. The options are limitless and you will find that tedious task a little less daunting and easier to manage with it right outside of your bedrooms! The spacious owner's bedroom is located on other side of the bonus area welcoming you with double doors to open or close at your leisure. Your retreat features tray ceilings, a large sitting area that could easily transform to a 5th bed space for a nursery or care station for loved ones, and a luxurious en-suite bathroom with a garden tub, double vanities, and a large separate shower. The closet is something you'll have to see in person and let your mind plan the endless possibilities of storage solutions! Speaking of storage, you have your garage, attic, and each room has ample space in the cabinets and closets. Don't wait to schedule your private tour and plan to call this lovely house your "Home."
Location
State SC
County Spartanburg
Area 033
Rooms
Basement None
Interior
Interior Features High Ceilings, Ceiling Fan(s), Ceiling Smooth, Tray Ceiling(s), Granite Counters, Open Floorplan, Tub Garden, Walk-In Closet(s), Wet Bar, Coffered Ceiling(s), Pantry
Heating Forced Air
Cooling Central Air
Flooring Carpet, Wood, Laminate
Fireplaces Number 1
Fireplaces Type Circulating, Gas Log, Screen
Fireplace Yes
Appliance Gas Cooktop, Dishwasher, Disposal, Self Cleaning Oven, Refrigerator, Gas Oven, Microwave, Gas Water Heater
Laundry Sink, 2nd Floor, Walk-in, Multiple Hookups, Laundry Room, Gas Dryer Hookup
Exterior
Garage Attached, Parking Pad, Paved
Garage Spaces 2.0
Fence Fenced
Community Features Street Lights, Recreational Path, Pool, Sidewalks, Landscape Maintenance, Neighborhood Lake/Pond, Vehicle Restrictions
Utilities Available Cable Available
Roof Type Composition
Garage Yes
Building
Lot Description 1/2 Acre or Less, Corner Lot, Sidewalk, Sprklr In Grnd-Full Yard
Story 2
Foundation Slab
Sewer Public Sewer
Water Public, SJWD
Architectural Style Craftsman
Schools
Elementary Schools Abner Creek
Middle Schools Florence Chapel
High Schools James F. Byrnes
Others
HOA Fee Include None
Read Less Info
Want to know what your home might be worth? Contact us for a FREE valuation!

Our team is ready to help you sell your home for the highest possible price ASAP
Bought with Coldwell Banker Caine Spartanburg







