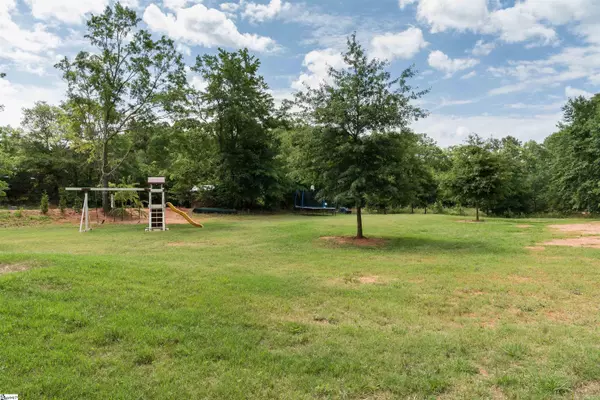$435,000
$450,000
3.3%For more information regarding the value of a property, please contact us for a free consultation.
3 Beds
3 Baths
2,416 SqFt
SOLD DATE : 08/26/2022
Key Details
Sold Price $435,000
Property Type Single Family Home
Sub Type Single Family Residence
Listing Status Sold
Purchase Type For Sale
Square Footage 2,416 sqft
Price per Sqft $180
Subdivision None
MLS Listing ID 1477809
Sold Date 08/26/22
Style Ranch
Bedrooms 3
Full Baths 2
Half Baths 1
HOA Y/N no
Year Built 2020
Annual Tax Amount $2,276
Lot Size 1.000 Acres
Property Description
Quite and country living, however close to, shopping, banks, schools, etc. No restrictions, NO HOA, Similar upscale houses in the area. Brick ranch features 3 Bedrooms, 2.5 bathrooms, plus a flex room, bonus room, nursery, office/study, dining room, bedroom (no closet)...a room for whatever you need. Granite countertops, and a large pantry. Breakfast area/dining. Washer and dryer to convey with no warranty. Ceramic tile bathrooms and laundry room with laundry sink, plus cabinets. Garage hallway utilizes a storage for the need for shoes, coats, book bags, etc. All large bedrooms. Master bedroom has double vanities, large soaking garden tub, separate shower, large walk in closet, and separate toilet room. All real hardwood floors through out the house. Built in shelves beside the fireplace with gas logs. Hugh inviting entry foyer. Tastefully decorated. Covered front and rear porches, (easily could be screened). Big back yard outdoor entertaining or children on ATVS, bicycles and a nice swing set that is going to remain. 2 car garage with pulled down attic storage. You will love everything about this house and property. Located 1/4 off scenic Highway 11 near the round about. Beautiful area.
Location
State SC
County Spartanburg
Area 015
Rooms
Basement None
Interior
Interior Features High Ceilings, Ceiling Fan(s), Ceiling Smooth, Granite Counters, Open Floorplan, Tub Garden, Walk-In Closet(s), Split Floor Plan, Pantry
Heating Electric, Forced Air
Cooling Central Air, Electric
Flooring Ceramic Tile, Wood
Fireplaces Number 1
Fireplaces Type Gas Log
Fireplace Yes
Appliance Cooktop, Dishwasher, Disposal, Dryer, Self Cleaning Oven, Refrigerator, Washer, Electric Oven, Free-Standing Electric Range, Microwave, Electric Water Heater
Laundry 1st Floor, Walk-in, Electric Dryer Hookup, Laundry Room
Exterior
Garage Attached, Paved, Garage Door Opener
Garage Spaces 2.0
Community Features None
Utilities Available Underground Utilities
Roof Type Architectural
Garage Yes
Building
Lot Description 1 - 2 Acres, Few Trees
Story 1
Foundation Crawl Space/Slab
Sewer Septic Tank
Water Public, LCF
Architectural Style Ranch
Schools
Elementary Schools Cooly Springs
Middle Schools Chesnee
High Schools Chesnee
Others
HOA Fee Include None
Read Less Info
Want to know what your home might be worth? Contact us for a FREE valuation!

Our team is ready to help you sell your home for the highest possible price ASAP
Bought with Realty One Group Freedom







