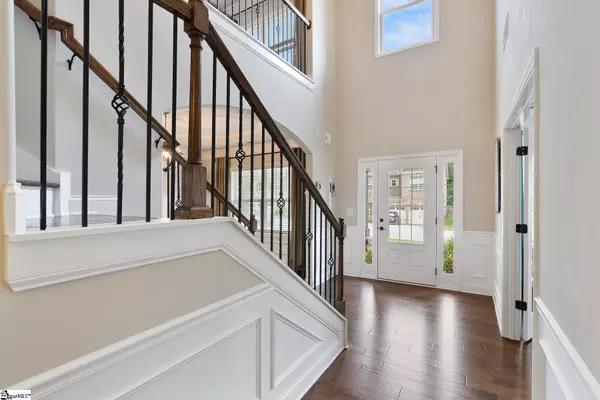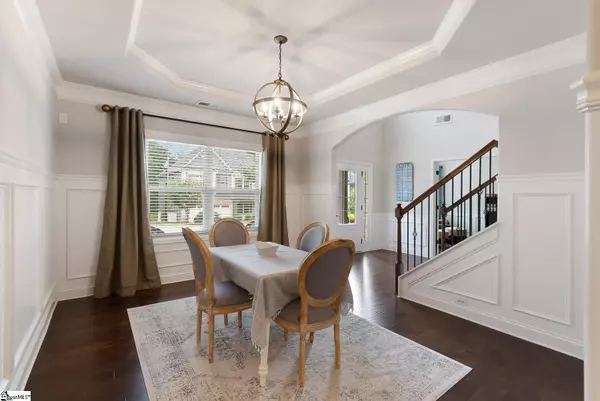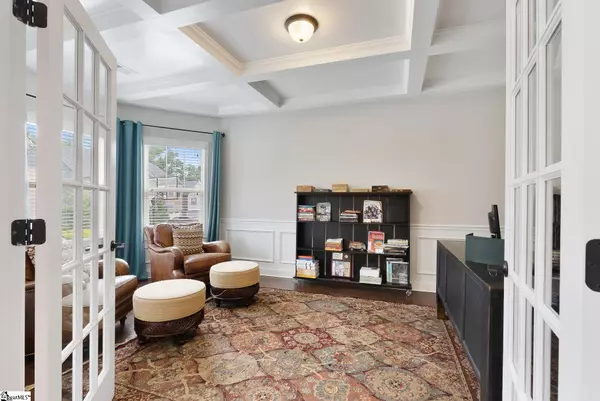$675,000
$650,000
3.8%For more information regarding the value of a property, please contact us for a free consultation.
5 Beds
4 Baths
4,430 SqFt
SOLD DATE : 08/25/2022
Key Details
Sold Price $675,000
Property Type Single Family Home
Sub Type Single Family Residence
Listing Status Sold
Purchase Type For Sale
Square Footage 4,430 sqft
Price per Sqft $152
Subdivision Redcroft
MLS Listing ID 1478076
Sold Date 08/25/22
Style Traditional
Bedrooms 5
Full Baths 4
HOA Fees $37/ann
HOA Y/N yes
Year Built 2015
Annual Tax Amount $4,427
Lot Size 10,018 Sqft
Lot Dimensions 72 x 138 x 72 x 138
Property Description
Stunning 5-bedroom, 4-bathroom home with an office, loft, and huge media room – over 4,400 square feet of living space – on a cul-de-sac street with a private back yard in Redcroft zoned for Woodland Elementary, Riverside Middle, and Riverside High. This is the one you have been waiting for! Enter past the rocking chair front porch into the two-story foyer and the private office with French doors, coffered ceiling, and gleaming hardwood floors. The formal dining room includes a trey ceiling, upgraded molding, and a butler’s pantry. The great room is huge and features a stacked stone gas fireplace, built-in cabinetry, and tons of windows and natural light. The kitchen is a showstopper with a huge island with space for seating, granite countertops, tons of cabinets, a walk-in pantry, gas cooktop, wall oven, built-in microwave, and a breakfast room. The main level also includes a bedroom with a large walk-in closet and a full bathroom. Upstairs you will find the owner’s suite of your dreams with hardwood floors, two walk-in closets, dual sinks, garden tub, and a separate tile shower. There are three additional bedrooms upstairs, all with large closets, and one with a private en suite bathroom plus a well-appointed hall bath and laundry room. Need flex space? There is a loft that can serve as a second office, play area, or homework room. There is also a gigantic media room / bonus room / playroom featuring a wet bar, space for a mini refrigerator, and it is pre-wired for surround sound. Outside is just as amazing and private! Enjoy a relaxing sunset on the screened porch or a fall evening next to the stone fire pit. The extra-large open patio looks out over the level lawn and private wooded common area – no rear neighbors! The attached two-car garage has additional storage and there is an additional paved parking spot perfect for multiple cars or a game of basketball. Redcroft features a pool, playground, common areas, lights, and sidewalks. Schedule your showing today!
Location
State SC
County Spartanburg
Area 033
Rooms
Basement None
Interior
Interior Features 2 Story Foyer, Bookcases, High Ceilings, Ceiling Fan(s), Ceiling Smooth, Tray Ceiling(s), Granite Counters, Open Floorplan, Tub Garden, Walk-In Closet(s), Wet Bar, Countertops-Other, Coffered Ceiling(s), Pantry
Heating Natural Gas
Cooling Central Air, Electric
Flooring Carpet, Ceramic Tile, Wood
Fireplaces Number 1
Fireplaces Type Gas Log
Fireplace Yes
Appliance Dishwasher, Disposal, Oven, Electric Cooktop, Electric Oven, Microwave, Gas Water Heater, Tankless Water Heater
Laundry 2nd Floor, Walk-in, Electric Dryer Hookup, Laundry Room
Exterior
Garage Attached, Parking Pad, Paved
Garage Spaces 2.0
Community Features Common Areas, Street Lights, Playground, Pool, Sidewalks
Utilities Available Underground Utilities, Cable Available
Roof Type Architectural
Garage Yes
Building
Lot Description 1/2 Acre or Less, Cul-De-Sac, Sidewalk, Few Trees
Story 2
Foundation Slab
Sewer Public Sewer
Water Public, Greer CPW
Architectural Style Traditional
Schools
Elementary Schools Woodland
Middle Schools Riverside
High Schools Riverside
Others
HOA Fee Include None
Read Less Info
Want to know what your home might be worth? Contact us for a FREE valuation!

Our team is ready to help you sell your home for the highest possible price ASAP
Bought with Coldwell Banker Caine/Williams







