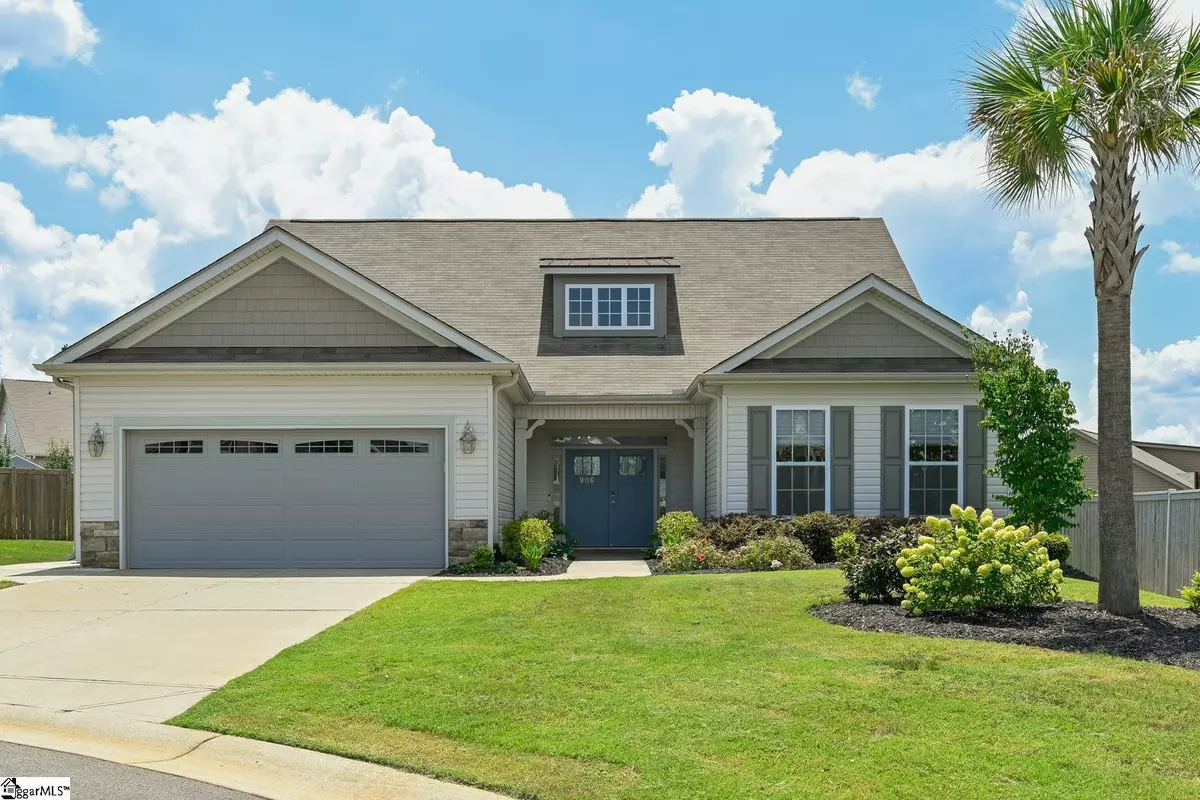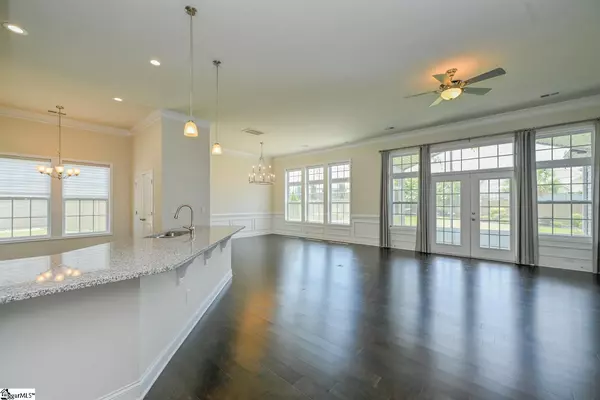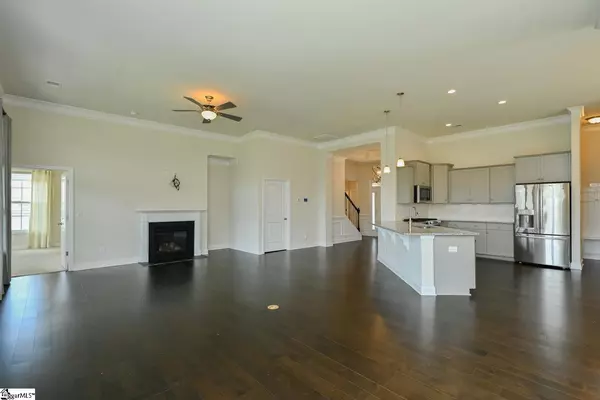$430,000
$435,000
1.1%For more information regarding the value of a property, please contact us for a free consultation.
5 Beds
4 Baths
2,846 SqFt
SOLD DATE : 08/17/2022
Key Details
Sold Price $430,000
Property Type Single Family Home
Sub Type Single Family Residence
Listing Status Sold
Purchase Type For Sale
Square Footage 2,846 sqft
Price per Sqft $151
Subdivision Franklin Pointe
MLS Listing ID 1478185
Sold Date 08/17/22
Style Ranch, Craftsman
Bedrooms 5
Full Baths 3
Half Baths 1
HOA Fees $37/ann
HOA Y/N yes
Year Built 2018
Annual Tax Amount $2,742
Lot Size 10,018 Sqft
Lot Dimensions 86 x 194 x 68 x 162
Property Description
This immaculate 5 bedroom, 3 full bathroom home with 2800+ sq-ft is filled with functional space and upgraded finishes. A double door front entry welcomes you to the home with a generous foyer, 5-inch hardwood flooring, 11-foot ceilings, and an abundance of natual light. The open concept great room, dining room and kitchen area feature a wall of windows and French door with transom that leads to a covered porch that is perfect for enjoying the views of the mature landscaping in the private backyard. The great room with gas logs is perfect for relaxing or hosting guests. The beautiful kitchen has upgraded cabinetry with pullout cabinet organizers, granite counters, and a subway tile backsplash along with stainless steel appliances. The large owner's suite is set off the back of the house for privacy and includes a large full bath with walk-in tiled shower, separate tub, and walk-in closet. Two additional bedrooms and a full bath are located in the front of the house. A powder room in the foyer offers additional convenience. The upstairs features two large additional bedrooms and an additional full bathroom.
Location
State SC
County Spartanburg
Area 033
Rooms
Basement None
Interior
Interior Features High Ceilings, Ceiling Fan(s), Ceiling Smooth, Tray Ceiling(s), Granite Counters, Open Floorplan, Walk-In Closet(s), Pantry
Heating Forced Air, Natural Gas, Damper Controlled
Cooling Central Air, Electric, Damper Controlled
Flooring Carpet, Ceramic Tile, Wood, Vinyl
Fireplaces Number 1
Fireplaces Type Gas Log
Fireplace Yes
Appliance Dishwasher, Disposal, Free-Standing Gas Range, Refrigerator, Gas Oven, Microwave, Gas Water Heater
Laundry 1st Floor, Walk-in, Electric Dryer Hookup, Laundry Room
Exterior
Garage Attached, Paved, Garage Door Opener, Yard Door
Garage Spaces 2.0
Fence Fenced
Community Features Common Areas, Street Lights, Pool, Sidewalks, Neighborhood Lake/Pond
Utilities Available Underground Utilities, Cable Available
Roof Type Composition
Garage Yes
Building
Lot Description 1/2 Acre or Less, Cul-De-Sac, Few Trees
Story 1
Foundation Slab
Sewer Public Sewer
Water Public
Architectural Style Ranch, Craftsman
Schools
Elementary Schools Abner Creek
Middle Schools Florence Chapel
High Schools James F. Byrnes
Others
HOA Fee Include None
Read Less Info
Want to know what your home might be worth? Contact us for a FREE valuation!

Our team is ready to help you sell your home for the highest possible price ASAP
Bought with EXP Realty LLC







