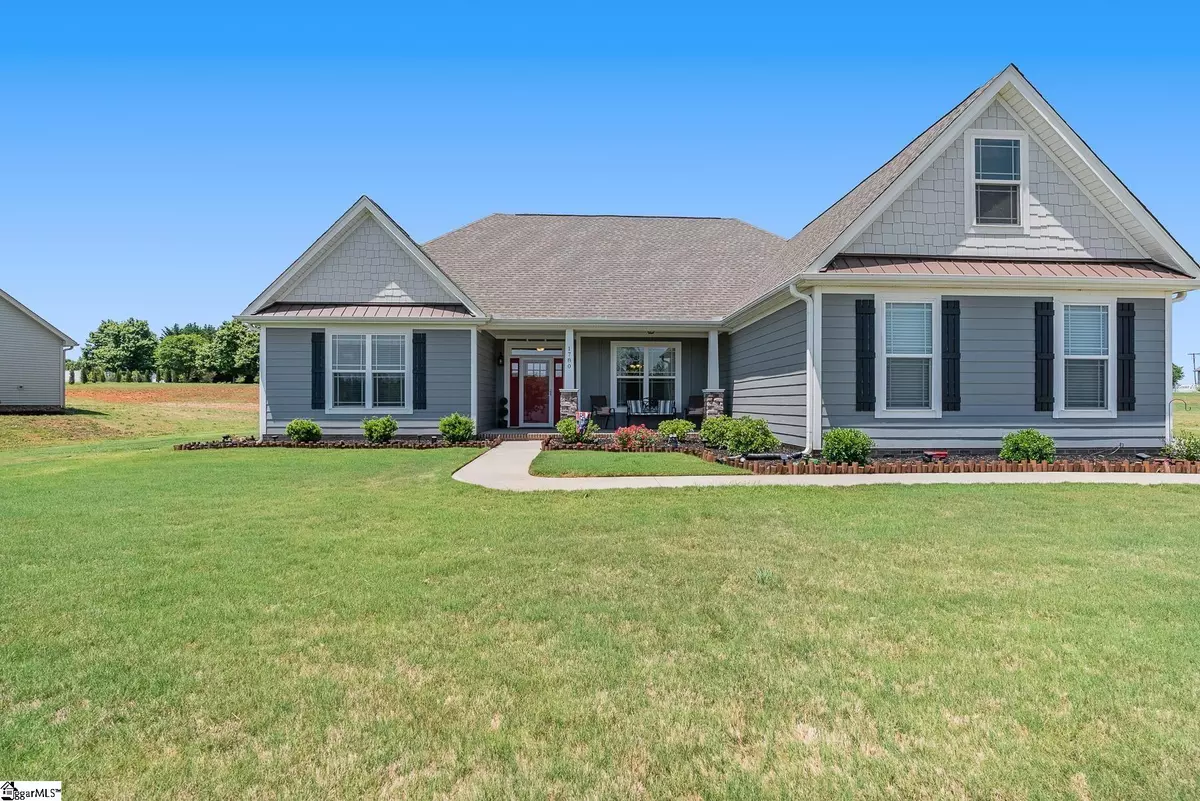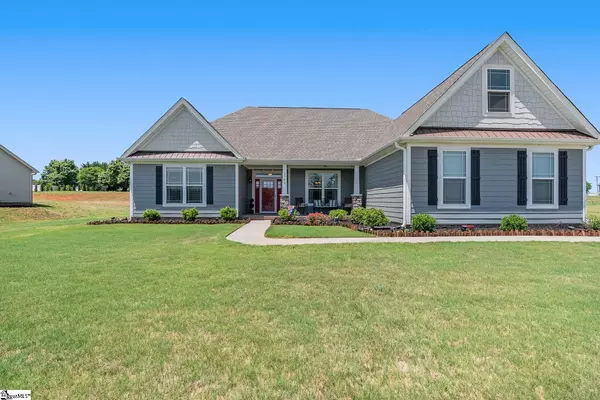$372,000
$379,900
2.1%For more information regarding the value of a property, please contact us for a free consultation.
4 Beds
2 Baths
2,285 SqFt
SOLD DATE : 09/23/2022
Key Details
Sold Price $372,000
Property Type Single Family Home
Sub Type Single Family Residence
Listing Status Sold
Purchase Type For Sale
Square Footage 2,285 sqft
Price per Sqft $162
Subdivision Carriage Gate
MLS Listing ID 1478362
Sold Date 09/23/22
Style Traditional
Bedrooms 4
Full Baths 2
HOA Fees $22/ann
HOA Y/N yes
Year Built 2019
Annual Tax Amount $1,751
Lot Size 0.880 Acres
Lot Dimensions 129 x 231 x 431 x 103
Property Description
Must see this beautiful 4 bed, 2 bath home with BONUS on .88 acres in the sought after neighborhood of Carriage Gate Subdivision. This home offers upgraded features such as hardy plank siding, extended drive way, recently added irrigation system, and oversized 16x16 patio. The front porch welcomes you in with its stacked stone accents into the open foyer. Warm hand scrapped hardwoods flank the foyer, formal dining, living and kitchen! The formal dining has curved doorways and wainscotting. The living is spacious with vaulted ceilings and opens to the eat-in kitchen with peninsula with bar seating, white cabinets, granite, and pantry! There is a split bedroom floor plan for added privacy. On the left side of the home there are three bedrooms with a bathroom and the right is a larger master suite with vaulted ceilings, double vanities, soaker tub, separate shower and walk-in closet. The laundry room boast ceramic tile floor and right outside the laundry is the stairs that lead to the bonus room. So much space can be found in this open floor plan and HUGE yard.
Location
State SC
County Spartanburg
Area 015
Rooms
Basement None
Interior
Interior Features High Ceilings, Ceiling Fan(s), Ceiling Cathedral/Vaulted, Ceiling Smooth, Tray Ceiling(s), Granite Counters, Open Floorplan, Tub Garden, Walk-In Closet(s), Split Floor Plan, Pantry
Heating Electric
Cooling Electric
Flooring Carpet, Ceramic Tile, Wood
Fireplaces Number 1
Fireplaces Type Gas Log
Fireplace Yes
Appliance Cooktop, Dishwasher, Electric Cooktop, Electric Oven, Free-Standing Electric Range, Microwave, Electric Water Heater
Laundry 1st Floor, Walk-in, Electric Dryer Hookup
Exterior
Garage Attached, Parking Pad, Paved, Shared Driveway, Garage Door Opener, Side/Rear Entry
Garage Spaces 2.0
Community Features Common Areas
Utilities Available Underground Utilities
Roof Type Architectural
Garage Yes
Building
Lot Description 1/2 - Acre, Sprklr In Grnd-Full Yard
Story 1
Foundation Slab
Sewer Septic Tank
Water Public, ICWD
Architectural Style Traditional
Schools
Elementary Schools Inman
Middle Schools Mabry
High Schools Chapman
Others
HOA Fee Include None
Acceptable Financing USDA Loan
Listing Terms USDA Loan
Read Less Info
Want to know what your home might be worth? Contact us for a FREE valuation!

Our team is ready to help you sell your home for the highest possible price ASAP
Bought with Carolina Home Advisors PBKW







