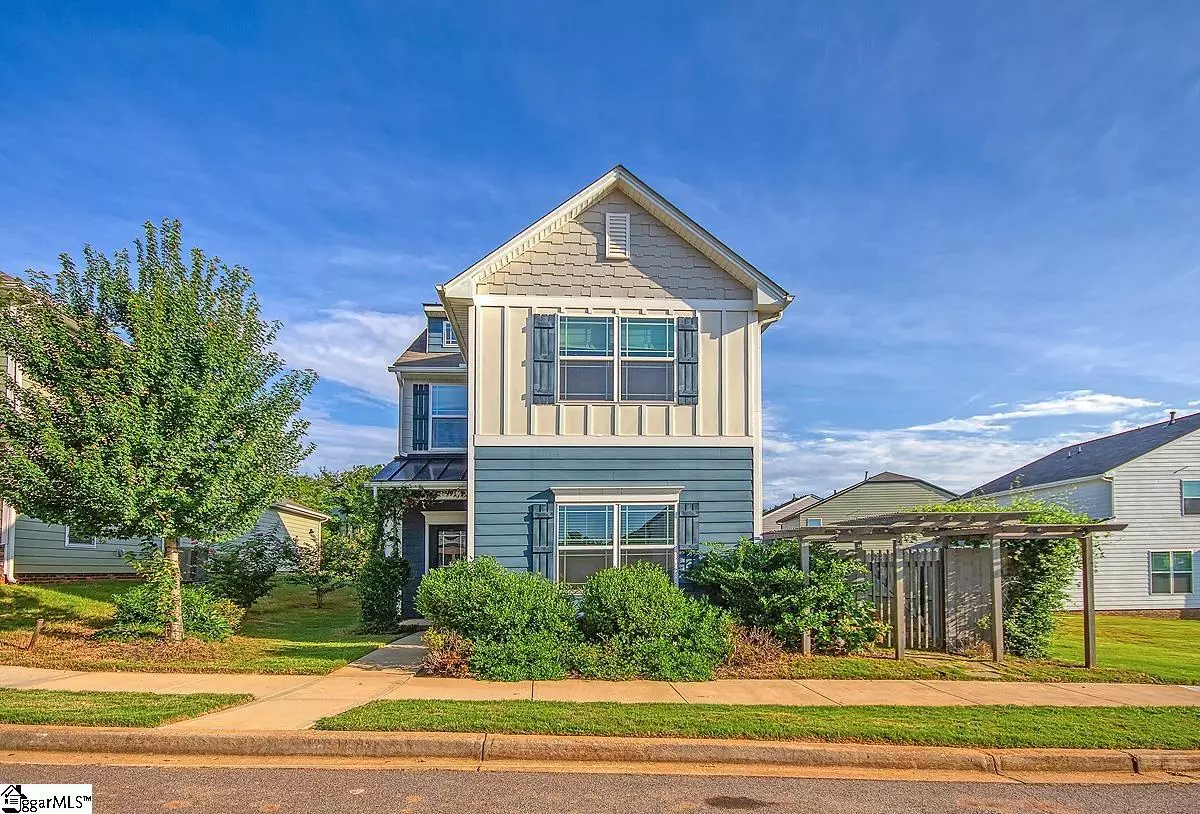$299,740
$305,000
1.7%For more information regarding the value of a property, please contact us for a free consultation.
4 Beds
3 Baths
1,926 SqFt
SOLD DATE : 09/22/2022
Key Details
Sold Price $299,740
Property Type Single Family Home
Sub Type Single Family Residence
Listing Status Sold
Purchase Type For Sale
Square Footage 1,926 sqft
Price per Sqft $155
Subdivision Griffin Park
MLS Listing ID 1478422
Sold Date 09/22/22
Style Traditional
Bedrooms 4
Full Baths 2
Half Baths 1
HOA Fees $60/ann
HOA Y/N yes
Annual Tax Amount $1,165
Lot Size 4,791 Sqft
Lot Dimensions 45 x 68 x 42 x 25 x 60 x 78
Property Description
Enjoy this beautiful home in the desirable Griffin Park community! Inside, you will be greeted by high ceilings and gorgeous LVP flooring. The inviting open floor plan with the kitchen in the center, a defined dining area, and living space will make hosting a breeze! You will also have direct access to the 2 car garage. The kitchen boasts granite countertops, ample storage, matching appliances, and an elegant subway tile backsplash. The master bedroom on the main floor will be a haven for you with its private ensuite featuring dual vanities and a walk-in closet. Upstairs you will find a loft space that will be the perfect secondary living area or entertainment center. Three additional, spacious bedrooms share access to a full hall bath. The laundry space is also upstairs for your convenience. Outside, you will find your own personal stone fire pit and grilling area in addition to a fenced yard, perfect for your furry friends, a garden, or little ones to run and play. Enjoy the amenities at Griffin Park that include a clubhouse, neighborhood pool, and a cozy fireplace. Conveniently located less than 10 minutes to Fairview Road for all your shopping needs and less than 25 minutes to all Downtown Greenville has to offer! Come see your new home today!!
Location
State SC
County Greenville
Area 041
Rooms
Basement None
Interior
Interior Features High Ceilings, Ceiling Smooth, Granite Counters, Open Floorplan, Pantry
Heating Floor Furnace, Natural Gas
Cooling Central Air, Electric
Flooring Carpet
Fireplaces Type None
Fireplace Yes
Appliance Dishwasher, Electric Cooktop, Electric Oven, Gas Water Heater
Laundry 2nd Floor, Laundry Closet, Laundry Room
Exterior
Garage Attached, Paved, Garage Door Opener, Side/Rear Entry
Garage Spaces 2.0
Fence Fenced
Community Features Clubhouse, Common Areas, Recreational Path, Pool, Sidewalks
Roof Type Composition
Garage Yes
Building
Lot Description 1/2 Acre or Less, Sidewalk, Few Trees
Story 2
Foundation Slab
Sewer Public Sewer
Water Public
Architectural Style Traditional
Schools
Elementary Schools Ellen Woodside
Middle Schools Woodmont
High Schools Woodmont
Others
HOA Fee Include None
Read Less Info
Want to know what your home might be worth? Contact us for a FREE valuation!

Our team is ready to help you sell your home for the highest possible price ASAP
Bought with RE/MAX Moves Greer







