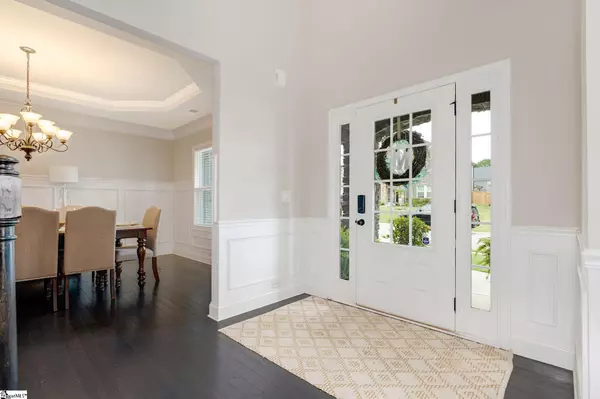$607,500
$629,900
3.6%For more information regarding the value of a property, please contact us for a free consultation.
5 Beds
4 Baths
4,471 SqFt
SOLD DATE : 09/20/2022
Key Details
Sold Price $607,500
Property Type Single Family Home
Sub Type Single Family Residence
Listing Status Sold
Purchase Type For Sale
Square Footage 4,471 sqft
Price per Sqft $135
Subdivision Kilgore Farms
MLS Listing ID 1478218
Sold Date 09/20/22
Style Traditional
Bedrooms 5
Full Baths 4
HOA Fees $54/ann
HOA Y/N yes
Year Built 2018
Annual Tax Amount $2,148
Lot Size 9,147 Sqft
Property Description
This pristine 5 bedroom property in Five Forks is the total package. Beaming hardwood floors, high ceilings, and tons of natural light give this home a warm and welcoming feeling. From the moment you enter, you'll notice the functional floor plan and ample space this property offers. The first floor great room features built-in bookcases flanking an impressive stacked stone fireplace. The open floor plan connects you to the oversized updated kitchen: a chef or entertainer's dream with abundant countertop space, a gas cook-top stove, double wall ovens, and a spacious pantry. There is also a breakfast nook, large dining room, home office, and sizable guest suite with a full bathroom on the main floor. Impressive and functional features continue to wow once upstairs this beautiful home. The oversized master suite features double walk-in closets, double vanity, seamless walk-in shower, soaking tub, and a private water closet. Three additional spacious upstairs bedrooms are also closeby. One of these bedrooms has a private ensuite bath and the other two share a third full bathroom with double sink vanity. This well thought out floor plan features a large bonus room (with doors to close for noise control when watching the big game) and additional living space in the loft area. The upstairs walk-in laundry room has been up-fitted with custom shelving. Outside, you'll find an amazing covered patio -- the perfect place to host friends for the weekend -- with party lights and a TV mount ready to go. The private backyard has been fenced in and even includes some raised vegetable beds. An incredibly well kept, single owner home with attention paid to the details, like remarkable energy efficiency and a fresh air management system. Kilgore Farms boasts wonderful amenities: 2 pools, tennis courts, and a playground. Sought after as an active and family friendly community and zoned for top tier schools, this home is located just minutes from GSP airport, MESA Soccer Complex, and ~20 minutes to downtown Greenville.
Location
State SC
County Greenville
Area 031
Rooms
Basement None
Interior
Interior Features 2 Story Foyer, Bookcases, High Ceilings, Ceiling Fan(s), Ceiling Cathedral/Vaulted, Ceiling Smooth, Granite Counters, Open Floorplan, Walk-In Closet(s), Wet Bar, Coffered Ceiling(s), Pantry
Heating Electric, Multi-Units
Cooling Electric, Multi Units
Flooring Carpet, Ceramic Tile, Wood
Fireplaces Number 1
Fireplaces Type Gas Log, Ventless
Fireplace Yes
Appliance Gas Cooktop, Dishwasher, Disposal, Electric Oven, Double Oven, Microwave, Gas Water Heater, Tankless Water Heater
Laundry 2nd Floor, Walk-in, Laundry Room
Exterior
Garage Attached, Parking Pad, Paved, Garage Door Opener
Garage Spaces 2.0
Fence Fenced
Community Features Clubhouse, Common Areas, Street Lights, Playground, Pool, Sidewalks, Tennis Court(s)
Utilities Available Underground Utilities, Cable Available
Roof Type Architectural
Garage Yes
Building
Lot Description 1/2 Acre or Less, Sidewalk
Story 2
Foundation Slab
Sewer Public Sewer
Water Public, Greenville
Architectural Style Traditional
Schools
Elementary Schools Bells Crossing
Middle Schools Riverside
High Schools Mauldin
Others
HOA Fee Include None
Read Less Info
Want to know what your home might be worth? Contact us for a FREE valuation!

Our team is ready to help you sell your home for the highest possible price ASAP
Bought with Coldwell Banker Caine/Williams







