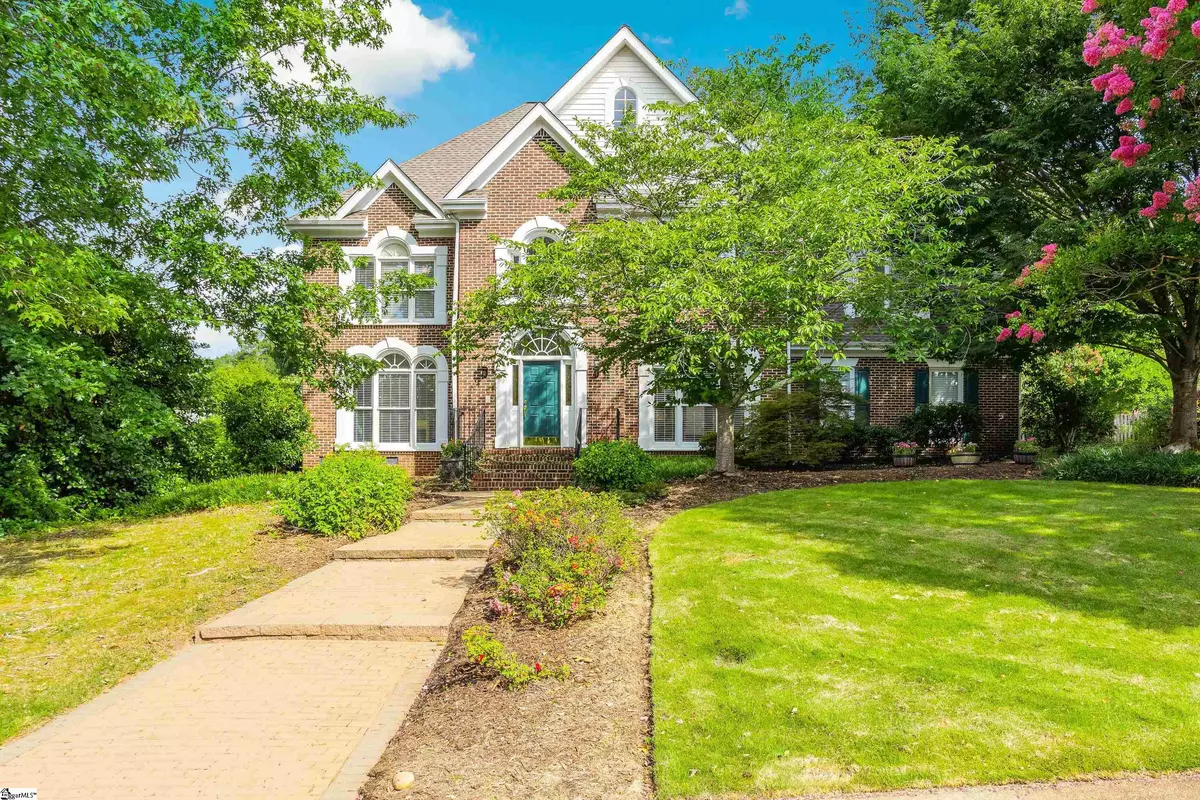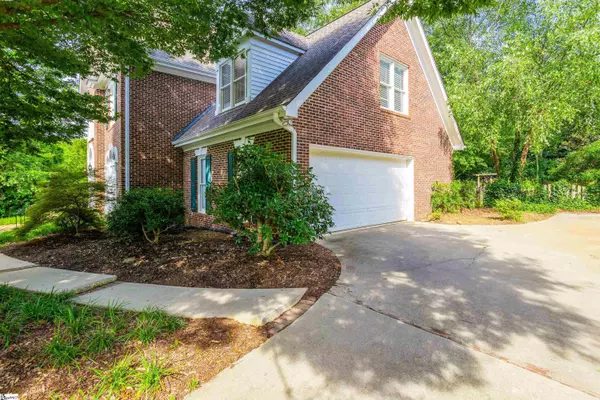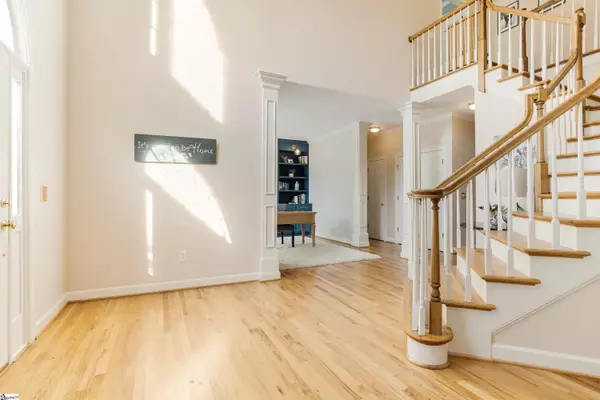$565,000
$575,000
1.7%For more information regarding the value of a property, please contact us for a free consultation.
4 Beds
3 Baths
3,124 SqFt
SOLD DATE : 09/12/2022
Key Details
Sold Price $565,000
Property Type Single Family Home
Sub Type Single Family Residence
Listing Status Sold
Purchase Type For Sale
Square Footage 3,124 sqft
Price per Sqft $180
Subdivision Stonehaven
MLS Listing ID 1477914
Sold Date 09/12/22
Style Traditional
Bedrooms 4
Full Baths 2
Half Baths 1
HOA Fees $46/ann
HOA Y/N yes
Year Built 1996
Annual Tax Amount $2,089
Lot Size 0.400 Acres
Property Description
Welcome to your new home! Stonehaven is a true haven for anyone looking for the perfect neighborhood that has everything. Is it a hot day? Well then jump in the gorgeous community pool with your family and friends! Do you have kids who need to run out some energy? They can enjoy the community tennis courts. Do you have summer fitness goals? Then wake up and get started on them in the exercise facilities in this gorgeous community. As you pull up to the home, you will immediately notice the beautiful trees that frame the house. They not only provide a picturesque aesthetic, but also much needed shade during the summer months. As you walk into the spacious foyer with vaulted ceilings, you will immediately start imagining the joy of welcoming friends and family into this beautiful home. Note the massive built in bookcase to your left in the den that is more than enough space for anybody's personal library. Then, as you walk to your right you will see the dining room. As you walk towards the kitchen, you will be able to see your family and friends gather in this dining room for holidays, family reunions, and parties. When you enter the kitchen, you will first notice the granite countertops that immediately tell you that this is a quality kitchen. With the stainless steel appliances and the large sink, this place is perfect for the home chef. Past the kitchen you will see the breakfast room that is perfect for a quick bite to eat or extra seating whenever friends or family gather at your new home to enjoy food and each other's company. As you walk past the large living room with high ceilings and a large fireplace, you will step onto the screened in porch. One of the biggest highlights of this home, this porch looks out on the beautifully maintained yard and garden. From this spot, you will start to imagine the endless possibilities this space has to offer. From a morning cup of coffee, to a reading spot, to a place for party and board games, to evening chats with those close to you, this screened in porch offers it all! The second level is just as impressive as the first, with four bedrooms and a bonus room! You will love the master suite with a large soaker tub, a separate shower, walk-in closet, and a double sink. This home is going to go fast so reserve your showing before its gone!
Location
State SC
County Greenville
Area 032
Rooms
Basement None
Interior
Interior Features Bookcases, High Ceilings, Ceiling Fan(s), Granite Counters, Pantry
Heating Electric, Forced Air
Cooling Central Air, Electric
Flooring Carpet, Ceramic Tile, Wood
Fireplaces Number 1
Fireplaces Type Gas Log
Fireplace Yes
Appliance Dishwasher, Freezer, Refrigerator, Electric Oven, Microwave, Electric Water Heater
Laundry 1st Floor, Walk-in, Laundry Room
Exterior
Garage Attached, Paved
Garage Spaces 2.0
Fence Fenced
Community Features Fitness Center, Playground, Pool, Tennis Court(s)
Utilities Available Underground Utilities
Roof Type Architectural
Garage Yes
Building
Lot Description 1/2 Acre or Less, Few Trees, Sprklr In Grnd-Full Yard
Story 2
Foundation Crawl Space
Sewer Public Sewer
Water Public, Greenville Water
Architectural Style Traditional
Schools
Elementary Schools Monarch
Middle Schools Mauldin
High Schools Mauldin
Others
HOA Fee Include None
Read Less Info
Want to know what your home might be worth? Contact us for a FREE valuation!

Our team is ready to help you sell your home for the highest possible price ASAP
Bought with Allen Tate - Greenville/Simp.







