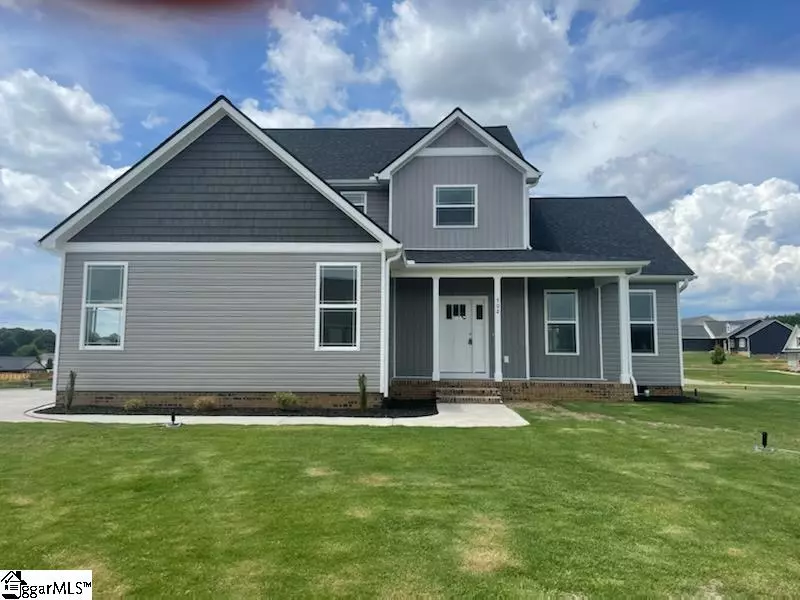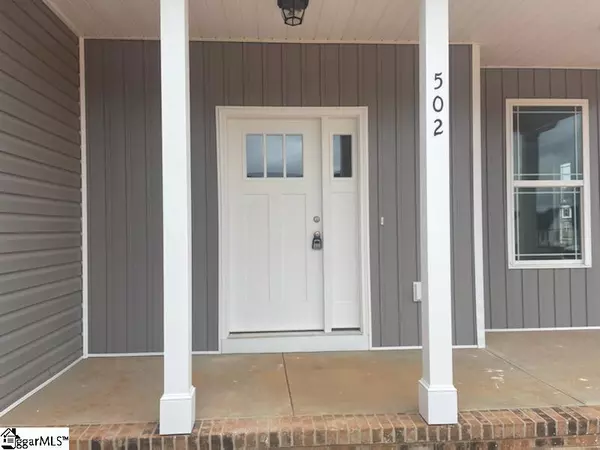$466,720
$464,900
0.4%For more information regarding the value of a property, please contact us for a free consultation.
4 Beds
3 Baths
2,440 SqFt
SOLD DATE : 09/20/2022
Key Details
Sold Price $466,720
Property Type Single Family Home
Sub Type Single Family Residence
Listing Status Sold
Purchase Type For Sale
Square Footage 2,440 sqft
Price per Sqft $191
Subdivision Deyoung Meadows
MLS Listing ID 1471765
Sold Date 09/20/22
Style Craftsman
Bedrooms 4
Full Baths 2
Half Baths 1
HOA Fees $20/ann
HOA Y/N yes
Year Built 2022
Annual Tax Amount $182
Lot Size 0.810 Acres
Lot Dimensions 135 x 250 x 145 x 229
Property Description
Brand new 2 story, 4 bedroom, 2.5 bath home on crawl space foundation on .81 acre corner lot. Home is complete and ready for occupancy. Master bedroom and master bath are on first floor, with 9' ceilings thru ought. Granite countertops in kitchen and bathrooms. Laundry is on the first floor with a mud sink. Master bath shower is ceramic tile. 2nd story has 3 bedrooms, loft, and 8' ceilings thru ought. Septic system is designed for 3 bedrooms, not 4. Luxury vinyl tile thru out main living area on first floor, carpet in bedrooms, closets, stairway, and loft. 14'x12' rear deck is covered. 2440 square feet of heated living space with 2 car garage. Master on main! District 5 schools in Spartanburg County. Please see associated docs for builders addendum. Property appears to be in USDA Rural Housing 100% Financing eligible area. AGENT IS RELATED TO SELLER!
Location
State SC
County Spartanburg
Area 033
Rooms
Basement None
Interior
Interior Features High Ceilings, Ceiling Fan(s), Ceiling Blown, Tray Ceiling(s), Granite Counters, Tub Garden, Walk-In Closet(s), Pantry
Heating Electric, Forced Air
Cooling Central Air, Electric
Flooring Carpet, Vinyl
Fireplaces Type None
Fireplace Yes
Appliance Dishwasher, Disposal, Self Cleaning Oven, Refrigerator, Electric Oven, Microwave, Electric Water Heater
Laundry Sink, 1st Floor, Walk-in, Electric Dryer Hookup, Laundry Room
Exterior
Garage Attached, Paved, Garage Door Opener, Side/Rear Entry
Garage Spaces 2.0
Community Features None
Utilities Available Underground Utilities, Cable Available
Roof Type Architectural
Garage Yes
Building
Lot Description 1/2 - Acre, Sloped
Story 2
Foundation Crawl Space
Sewer Septic Tank
Water Public, SJWD
Architectural Style Craftsman
New Construction Yes
Schools
Elementary Schools Abner Creek
Middle Schools Florence Chapel
High Schools James F. Byrnes
Others
HOA Fee Include None
Read Less Info
Want to know what your home might be worth? Contact us for a FREE valuation!

Our team is ready to help you sell your home for the highest possible price ASAP
Bought with The Ponce Realty Group LLC 3







