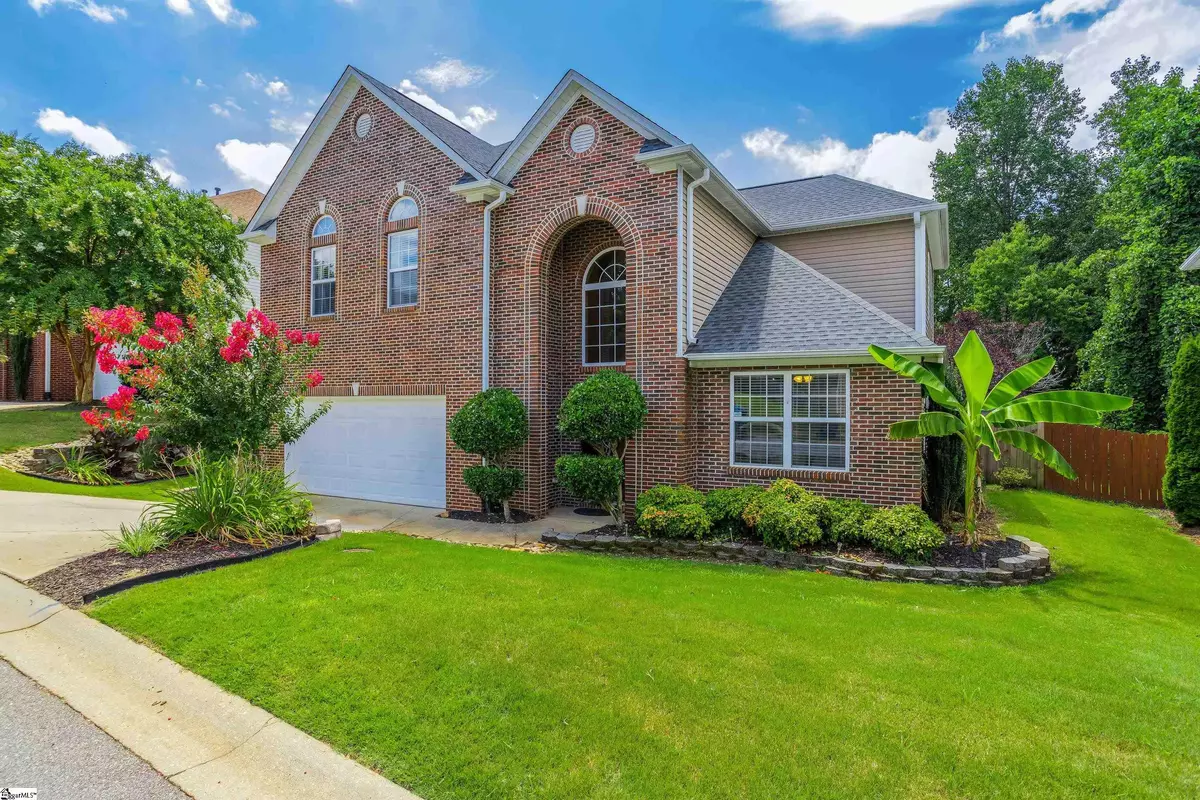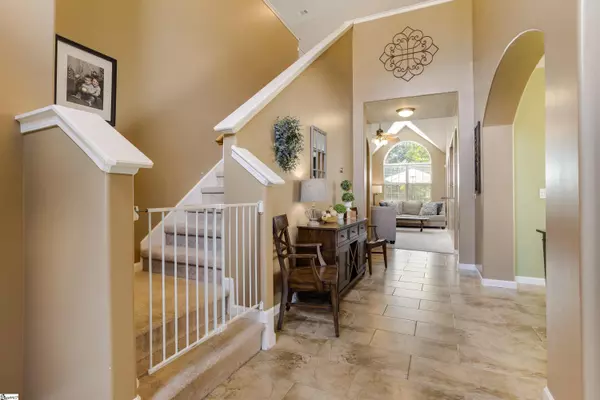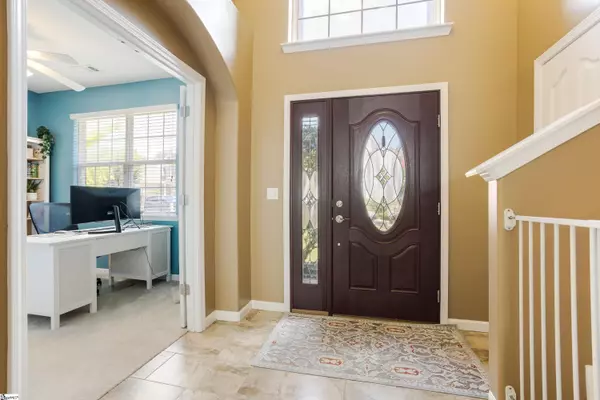$360,000
$349,900
2.9%For more information regarding the value of a property, please contact us for a free consultation.
4 Beds
3 Baths
2,785 SqFt
SOLD DATE : 08/31/2022
Key Details
Sold Price $360,000
Property Type Single Family Home
Sub Type Single Family Residence
Listing Status Sold
Purchase Type For Sale
Square Footage 2,785 sqft
Price per Sqft $129
Subdivision Parkers Place
MLS Listing ID 1478578
Sold Date 08/31/22
Style Traditional
Bedrooms 4
Full Baths 2
Half Baths 1
HOA Fees $19/ann
HOA Y/N yes
Year Built 2006
Annual Tax Amount $2,269
Lot Size 6,534 Sqft
Property Description
Welcome to 109 Roberts Hill Dr. This 4BR, 2.5BA (plus office and bonus room) home is located in sought-after Parkers Place. The foyer entry is wide and inviting with beautiful ceramic tile flooring, two story high ceilings, and tons of natural light. The home office is nestled off the foyer and separated with French doors for added privacy. The dining room is spacious and steps away from the amazing kitchen which is the hub of the home. The kitchen is a chef's dream with an abundance of beautiful, rich cabinetry, granite countertops, walk in pantry, tiled backsplash, newer stainless appliances, along with recessed lighting. The family room has a beautiful vaulted ceiling, gas fireplace and arched window making this room bright and inviting. Master suite is on main level and has a luxurious master on-suite with dual vanities, granite countertops, HUGE tiled shower and oversized walk-in closet. A half bath and walk in laundry room round out the main level. Upstairs there is a bonus room with attic access. The 3 secondary rooms and full bath complete this second floor. Outside is a beautiful, manicured, fenced backyard that backs up to woods/natural area. Such a peaceful and private setting. Perfect for a small family get-together or large gathering with friends. The patio is ideal spot for a morning cup of coffee or a evening glass of wine or beer as you grill out. Less than 15 minutes to downtown Greenville or Travelers Rest. Backyard playset conveys with home. WELCOME HOME!
Location
State SC
County Greenville
Area 010
Rooms
Basement None
Interior
Interior Features 2 Story Foyer, High Ceilings, Ceiling Fan(s), Ceiling Cathedral/Vaulted, Ceiling Smooth, Tray Ceiling(s), Granite Counters, Open Floorplan, Walk-In Closet(s), Pantry
Heating Forced Air, Multi-Units, Natural Gas
Cooling Central Air, Electric, Multi Units
Flooring Carpet, Ceramic Tile, Wood
Fireplaces Number 1
Fireplaces Type Gas Log
Fireplace Yes
Appliance Cooktop, Dishwasher, Disposal, Self Cleaning Oven, Refrigerator, Electric Cooktop, Electric Oven, Microwave, Gas Water Heater
Laundry 1st Floor, Walk-in, Electric Dryer Hookup, Laundry Room
Exterior
Garage Attached, Paved, Garage Door Opener
Garage Spaces 2.0
Fence Fenced
Community Features Common Areas, Street Lights, Sidewalks
Utilities Available Cable Available
Roof Type Architectural
Garage Yes
Building
Lot Description 1/2 Acre or Less, Sloped, Few Trees
Story 2
Foundation Slab
Sewer Public Sewer
Water Public, Greenville Water
Architectural Style Traditional
Schools
Elementary Schools Paris
Middle Schools Sevier
High Schools Wade Hampton
Others
HOA Fee Include None
Read Less Info
Want to know what your home might be worth? Contact us for a FREE valuation!

Our team is ready to help you sell your home for the highest possible price ASAP
Bought with Joan Herlong Sotheby's Int'l







