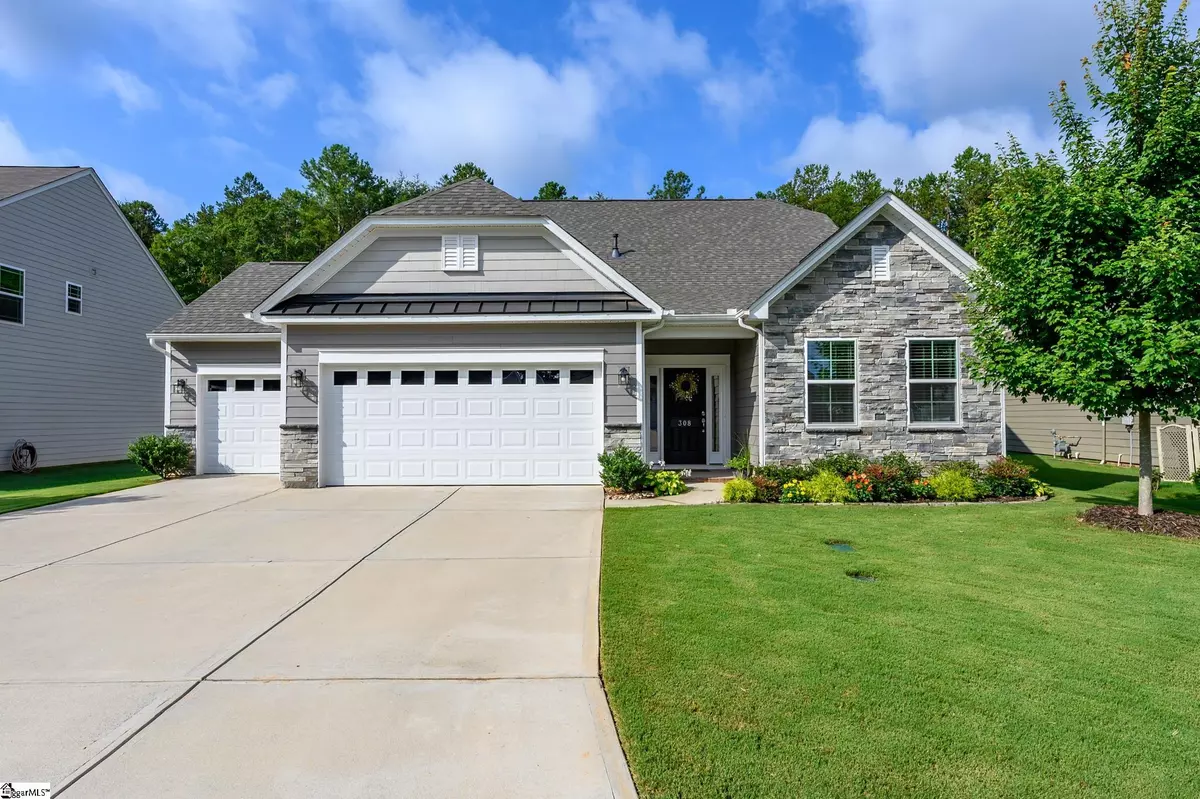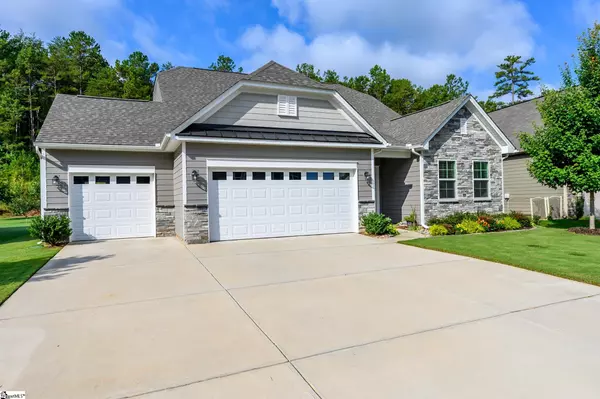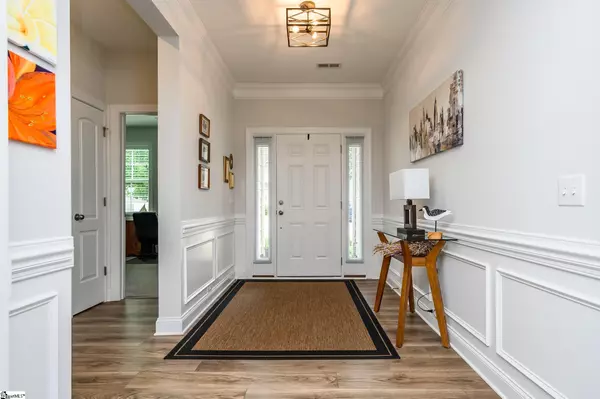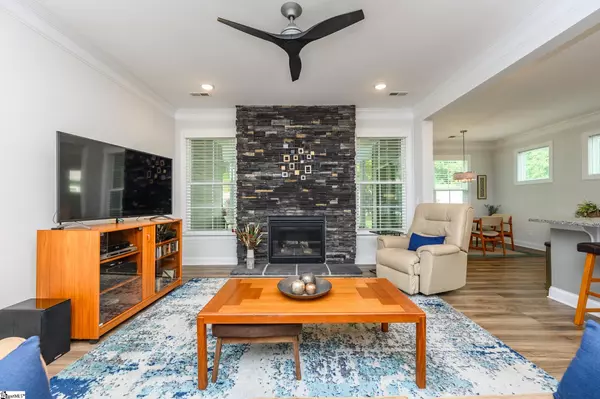$410,000
$379,900
7.9%For more information regarding the value of a property, please contact us for a free consultation.
4 Beds
3 Baths
2,572 SqFt
SOLD DATE : 09/15/2022
Key Details
Sold Price $410,000
Property Type Single Family Home
Sub Type Single Family Residence
Listing Status Sold
Purchase Type For Sale
Square Footage 2,572 sqft
Price per Sqft $159
Subdivision Grayson Park
MLS Listing ID 1478875
Sold Date 09/15/22
Style Traditional, Craftsman
Bedrooms 4
Full Baths 3
HOA Fees $37/ann
HOA Y/N yes
Annual Tax Amount $1,988
Lot Size 9,147 Sqft
Lot Dimensions 147 x 65 x 133 x 66
Property Description
Welcome to this gorgeous, lightly lived in 3 year old craftsman-style home located in the cozy Grayson Park subdivision! Grayson Park is a relatively new neighborhood of about 40 homes that boasts one main road and two small cul-de-sac streets and this home is tucked away in the deepest part of the neighborhood on one of those cul-de-sacs! This immaculate home is like new and better than going through the construction process. In fact, you will notice that this home has several upgrades inside and out that you are probably looking for including a 3 car garage. As you approach the home, you will pass by beautiful exterior stonework on your way to the front door. Once inside, you will see that this open concept floor plan is spectacular! From the welcoming foyer, you walk down a spacious hallway, passing 2 bedrooms and the bathroom they share on an adjacent hallway, into the great room where you will see a floor to ceiling stonework fireplace with windows on either side peering into the gorgeous backyard. To your right, the gourmet kitchen which features stylish stainless appliances, an oversized island large enough for stools, and a walk-in pantry. To the left of the great room, your main-level master bedroom suite awaits. It features multiple windows, dual sinks, custom tile walk-in shower, and a large walk in closet. Attached to the kitchen is a breakfast area with a door leading outside to the magnificent screened in back patio which is the perfect place to read a good book, bird watch, or even take a snooze during an afternoon rain shower. This beautiful level backyard has been well maintained and is ideal for gardening or playing with the kids. Back inside on the upper level, there is one additional bedroom with a spacious closet and an enormous bonus/media loft perfect for watching games on Saturdays or a movie night with family. This home is in the convenient Five Forks area close to grocery stores, restaurants, Starbucks, CVS, Walgreens and more! Book your showing today!
Location
State SC
County Greenville
Area 032
Rooms
Basement None
Interior
Interior Features High Ceilings, Ceiling Fan(s), Ceiling Smooth, Granite Counters, Open Floorplan, Pantry
Heating Forced Air, Natural Gas, Damper Controlled
Cooling Central Air, Electric, Damper Controlled
Flooring Carpet, Ceramic Tile, Laminate, Other
Fireplaces Number 1
Fireplaces Type Gas Log
Fireplace Yes
Appliance Cooktop, Dishwasher, Disposal, Dryer, Self Cleaning Oven, Refrigerator, Washer, Electric Cooktop, Electric Oven, Range, Microwave, Gas Water Heater
Laundry Sink, 1st Floor, Walk-in, Laundry Room
Exterior
Garage Attached, Paved
Garage Spaces 3.0
Fence Fenced
Community Features Common Areas, Street Lights, Sidewalks
Utilities Available Cable Available
Roof Type Architectural
Garage Yes
Building
Lot Description 1/2 Acre or Less, Cul-De-Sac, Few Trees, Sprklr In Grnd-Full Yard
Story 2
Foundation Slab
Sewer Public Sewer
Water Public
Architectural Style Traditional, Craftsman
Schools
Elementary Schools Bells Crossing
Middle Schools Hillcrest
High Schools Hillcrest
Others
HOA Fee Include None
Read Less Info
Want to know what your home might be worth? Contact us for a FREE valuation!

Our team is ready to help you sell your home for the highest possible price ASAP
Bought with EXP Realty LLC







