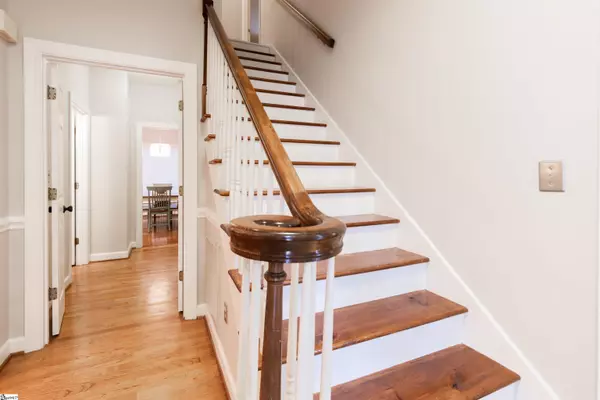$457,000
$439,900
3.9%For more information regarding the value of a property, please contact us for a free consultation.
3 Beds
3 Baths
2,650 SqFt
SOLD DATE : 09/13/2022
Key Details
Sold Price $457,000
Property Type Single Family Home
Sub Type Single Family Residence
Listing Status Sold
Purchase Type For Sale
Square Footage 2,650 sqft
Price per Sqft $172
Subdivision River Walk
MLS Listing ID 1479362
Sold Date 09/13/22
Style Colonial
Bedrooms 3
Full Baths 2
Half Baths 1
HOA Fees $69/ann
HOA Y/N yes
Year Built 1990
Annual Tax Amount $1,951
Lot Size 0.360 Acres
Property Description
Welcome to River Walk, one of the most prestigious well sought after neighborhoods in all of The Upstate. Situated in the heart of Five Forks, close to shopping, entertainment and easy access to surrounding areas. Inside this community enjoy the incredibly alluring four mile trail winding throughout River Walks meticulous neighborhood along Gilder Creek. The trail is just one of the highly desirable amenities this community offers also to include a large community pool, kids pool, clubhouse and tennis courts. As you make your way through the magnificent streets you are instantly captivated by the mature landscapes, gorgeous curb appeal, well-maintained homes and overall distinguished visual enchantment of this development. Fresh to the market is a corner lot home located on Gilderview Dr, just steps away from one of the trail entrances and tucked into the community perfect for that peace and solitude you have been in search of. This lavish property offers a side entry two car garage, loads of curb appeal and has been scrupulously cared for. Through the grand front entrance you will find hardwoods, two glorious staircases with defined spaces, all the rage here in River Walk. The kitchen greats you with rich granite counters, bright white cabinets, updated hardware, a warm grey toned herringbone backsplash, stainless steel appliances and fresh paint throughout. Just off the eat in kitchen is an inviting yet informal breakfast/dinner area to grab a quick bite on the go. Carrying over into a charming and inviting living room you’ll love the gas fireplace, moldings and updated paint as you move over into your very own home office exuding loads of natural light to keep the energy high for those now working from home. Up the front staircase located at the entrance of the home you will find a magnificent and enticing master en-suite. His and her sinks, a large walk in closet, separate shower with an independent soaking tub check all the boxes on your list and sure please. The additional bedrooms on the second level are expansive in size and perfectly situated for your growing family and/or out of town guests as they utilize the second full bathroom just across the hall. A vast flex space loft once utilized as a fourth bedroom by its current owners, now a media room and home gym this extra space is the perfect addition to any family’s must haves! Down the rear staircase off the bonus room carry’s your down to the garage entrance, laundry room and last but not least the rear entrance of the home landing you into paradise. This outdoor space is spectacular, offering a large deck, beautiful landscapes, large trees contributing exceptional shade as you relax over morning coffee or take in the cool evenings under the stars. If you have been in search of a value packed home within the very highly desirable River Walk community you will be hard pressed to find a better caliber property than this picturesque beauty.
Location
State SC
County Greenville
Area 032
Rooms
Basement None
Interior
Interior Features 2nd Stair Case, Ceiling Fan(s), Ceiling Smooth, Granite Counters, Open Floorplan, Walk-In Closet(s), Pantry
Heating Natural Gas
Cooling Central Air, Electric
Flooring Carpet, Wood
Fireplaces Number 1
Fireplaces Type Gas Log
Fireplace Yes
Appliance Dishwasher, Electric Oven, Microwave, Gas Water Heater
Laundry Sink, 1st Floor, Walk-in, Laundry Room
Exterior
Garage Attached, Parking Pad, Paved, Garage Door Opener
Garage Spaces 2.0
Community Features Clubhouse, Common Areas, Fitness Center, Street Lights, Recreational Path, Playground, Pool, Sidewalks, Tennis Court(s), Water Access
Utilities Available Cable Available
Roof Type Architectural
Parking Type Attached, Parking Pad, Paved, Garage Door Opener
Garage Yes
Building
Lot Description 1/2 Acre or Less, Corner Lot, Sidewalk, Few Trees
Story 2
Foundation Crawl Space
Sewer Public Sewer
Water Public
Architectural Style Colonial
Schools
Elementary Schools Monarch
Middle Schools Mauldin
High Schools Mauldin
Others
HOA Fee Include None
Read Less Info
Want to know what your home might be worth? Contact us for a FREE valuation!

Our team is ready to help you sell your home for the highest possible price ASAP
Bought with BHHS C Dan Joyner - Midtown







