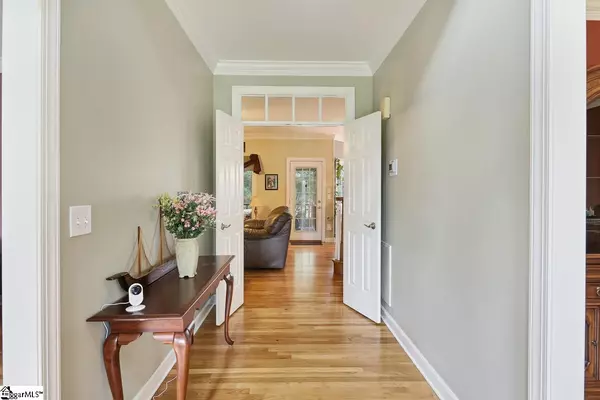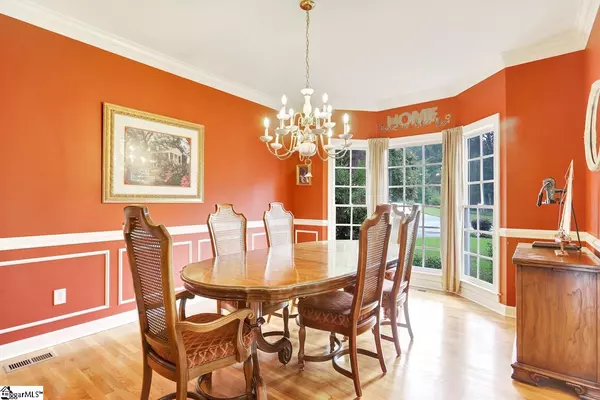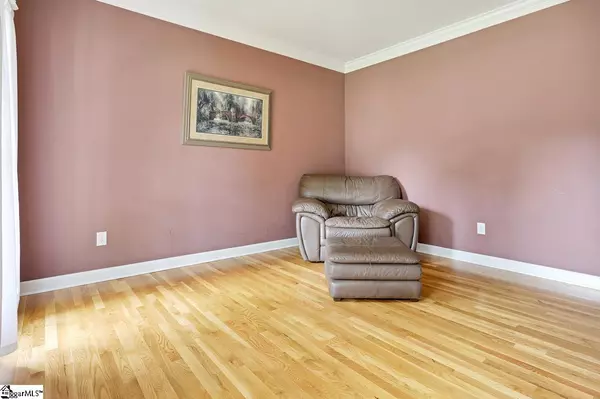$417,000
$419,900
0.7%For more information regarding the value of a property, please contact us for a free consultation.
5 Beds
3 Baths
2,680 SqFt
SOLD DATE : 10/04/2022
Key Details
Sold Price $417,000
Property Type Single Family Home
Sub Type Single Family Residence
Listing Status Sold
Purchase Type For Sale
Square Footage 2,680 sqft
Price per Sqft $155
Subdivision Neely Farm
MLS Listing ID 1478781
Sold Date 10/04/22
Style Traditional
Bedrooms 5
Full Baths 2
Half Baths 1
HOA Fees $43/ann
HOA Y/N yes
Annual Tax Amount $1,599
Lot Size 0.410 Acres
Lot Dimensions 0 x 0
Property Description
Beautiful 5 bedroom, 2.5 bathroom home in Neely Farm. Tons of curb appeal in this culdesac home on a .41 acre lot. The inviting rocking chair front porch leads to the entry of the home with a 2 story foyer. There is plenty of space including a formal living room, dining room, open great room with a fireplace and a spacious renovated kitchen. The kitchen renovation includes new white cabinets, granite counter-tops, recessed lighting, smooth top cook top, stainless steel side by side refrigerator, built-in microwave, double wall ovens and an eat-in bar. The breakfast room overlooks the luscious landscaping in the backyard. There are hardwood floors throughout the living areas, stairs and bedrooms. The double door master suite has multiple windows, trey ceiling, a walk-in closet, double vanity, jetted tub, separate shower and water closet. Bedroom 2 is currently being used as a home office. The 3 guest rooms are on the opposite end of the hallway and share a hall bathroom with a double vanity. There is a screened porch off of the great room that is perfect for summer and fall evenings. There is an oversized deck off of the screened porch. This home has an exquisite lot with mature trees and landscaping, plus an in ground irrigation system.
Location
State SC
County Greenville
Area 041
Rooms
Basement None
Interior
Interior Features 2 Story Foyer, High Ceilings, Ceiling Fan(s), Ceiling Smooth, Tray Ceiling(s), Granite Counters, Open Floorplan, Walk-In Closet(s), Pantry
Heating Electric, Multi-Units, Natural Gas
Cooling Central Air, Electric, Multi Units
Flooring Carpet, Ceramic Tile, Wood
Fireplaces Number 1
Fireplaces Type Wood Burning
Fireplace Yes
Appliance Cooktop, Dishwasher, Disposal, Oven, Refrigerator, Electric Oven, Microwave, Electric Water Heater
Laundry 1st Floor, Walk-in, Laundry Room
Exterior
Parking Features Attached, Paved, Garage Door Opener
Garage Spaces 2.0
Community Features Athletic Facilities Field, Clubhouse, Common Areas, Street Lights, Recreational Path, Playground, Pool, Tennis Court(s)
Utilities Available Underground Utilities
Roof Type Architectural
Garage Yes
Building
Lot Description 1/2 Acre or Less, Cul-De-Sac, Few Trees, Sprklr In Grnd-Full Yard
Story 2
Foundation Crawl Space
Sewer Public Sewer
Water Public, Greenville
Architectural Style Traditional
Schools
Elementary Schools Plain
Middle Schools Ralph Chandler
High Schools Woodmont
Others
HOA Fee Include None
Read Less Info
Want to know what your home might be worth? Contact us for a FREE valuation!

Our team is ready to help you sell your home for the highest possible price ASAP
Bought with Allen Tate Co. - Greenville







