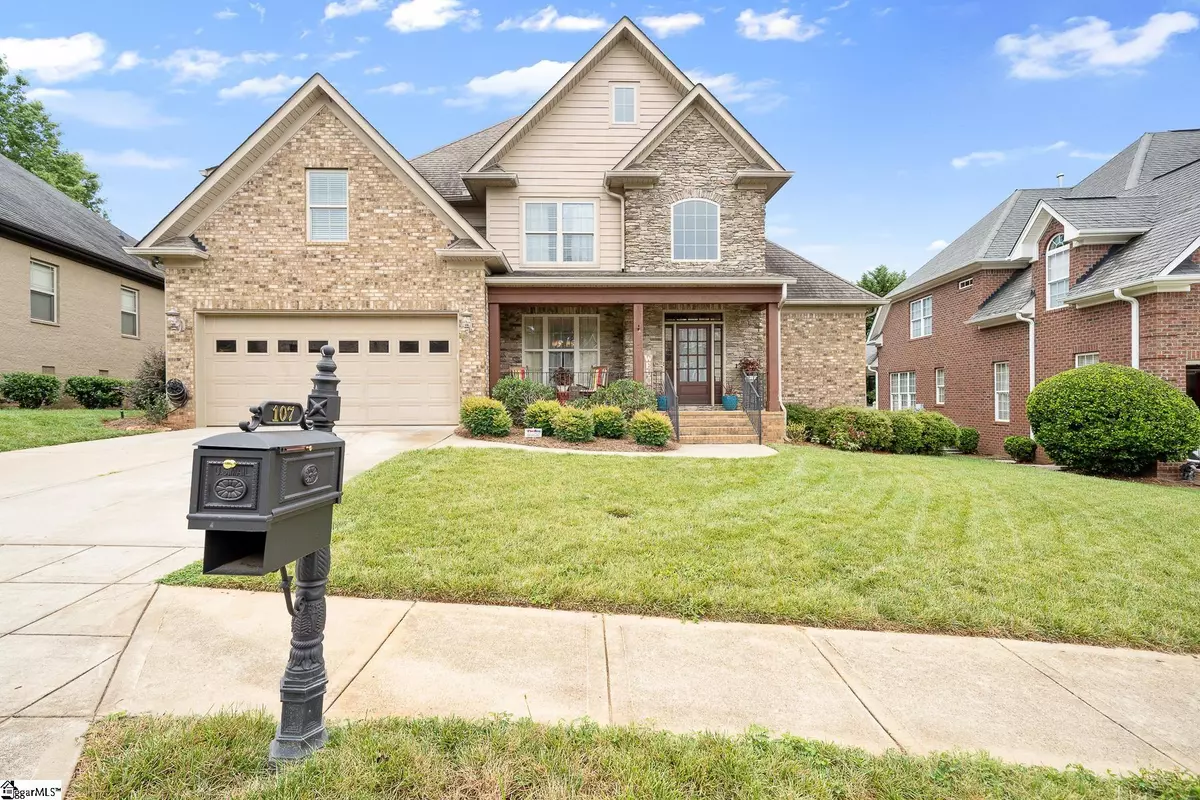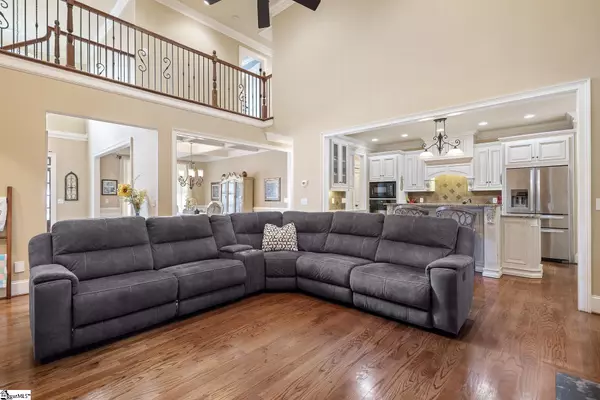$520,000
$549,999
5.5%For more information regarding the value of a property, please contact us for a free consultation.
4 Beds
4 Baths
2,924 SqFt
SOLD DATE : 09/27/2022
Key Details
Sold Price $520,000
Property Type Single Family Home
Sub Type Single Family Residence
Listing Status Sold
Purchase Type For Sale
Square Footage 2,924 sqft
Price per Sqft $177
Subdivision Greythorne
MLS Listing ID 1478887
Sold Date 09/27/22
Style Traditional
Bedrooms 4
Full Baths 4
HOA Fees $62/ann
HOA Y/N yes
Annual Tax Amount $2,105
Lot Size 9,147 Sqft
Lot Dimensions 0.21
Property Description
OWNER IS MOTIVATED TO SELL!!! SELLER WILL PAY $6000 TOWARD BUYERS CLOSING COST! DON'T LET THIS SWEET DEAL PASS YOU BY!! This stunning custom built home exceptionally well maintained with quality construction and an open floor plan. Your future home is located in a hot Simpsonville neighborhood just minutes to shopping and I-385! This stunning home with built in security system (needs to be activated) and Smart panel/cat5 features 4 bedrooms, 4 full baths, TWO 50-gallon water heaters so you’ll never run out of hot water plus a bonus flex space. The exterior is complemented with brick and stone providing excellent curb appeal. This custom-built home offers a two-story foyer, dining room with coffered ceiling, and a great room with remote gas log fireplace open to the beautiful designer kitchen. The kitchen has coffee glazed custom soft close cabinetry with soft close drawers, granite counters, gas cooktop, contrasting mocha washed island with raised bar area. On the main you will find TWO bedrooms including the Owner Suite that offers access to the cozy screened sunporch, double trey ceiling and spacious walk-in closet and beautiful designer bath. The second bedroom on the main is ideal for guests, nursery, or home office! The spacious laundry room on main has plenty cabinet space and a sink. The third bedroom on second level has a private bath and the fourth bedroom has jack-and-jill bath with two private vanity areas! The bonus flex space on the second has a closet and can be used as a fifth bedroom. Outside you will find an entire sprinkler system you can control by your app. You can relax in your private fenced backyard with an amazing screened sunporch and deck off screened sunporch. Let’s not forget the exciting amenities: includes a pool, cabana and common areas. Some furniture and refrigerator are negotiable.
Location
State SC
County Greenville
Area 041
Rooms
Basement None
Interior
Interior Features 2 Story Foyer, High Ceilings, Ceiling Fan(s), Ceiling Smooth, Tray Ceiling(s), Central Vacuum, Granite Counters, Open Floorplan, Tub Garden, Walk-In Closet(s), Countertops-Other, Coffered Ceiling(s), Pantry
Heating Forced Air, Multi-Units, Natural Gas
Cooling Central Air, Electric, Multi Units
Flooring Carpet, Ceramic Tile, Wood
Fireplaces Number 1
Fireplaces Type Gas Log, Screen
Fireplace Yes
Appliance Gas Cooktop, Dishwasher, Disposal, Self Cleaning Oven, Convection Oven, Oven, Electric Oven, Microwave, Electric Water Heater
Laundry Sink, 1st Floor, Walk-in, Electric Dryer Hookup, Laundry Room
Exterior
Exterior Feature Satellite Dish
Garage Attached, Paved, Garage Door Opener, Key Pad Entry
Garage Spaces 2.0
Fence Fenced
Community Features Common Areas, Street Lights, Pool, Other
Utilities Available Underground Utilities, Cable Available
Roof Type Architectural
Garage Yes
Building
Lot Description 1/2 Acre or Less, Sidewalk, Sloped, Sprklr In Grnd-Full Yard
Story 2
Foundation Crawl Space
Sewer Public Sewer
Water Public
Architectural Style Traditional
Schools
Elementary Schools Ellen Woodside
Middle Schools Woodmont
High Schools Woodmont
Others
HOA Fee Include None
Read Less Info
Want to know what your home might be worth? Contact us for a FREE valuation!

Our team is ready to help you sell your home for the highest possible price ASAP
Bought with Keller Williams Greenville Cen







