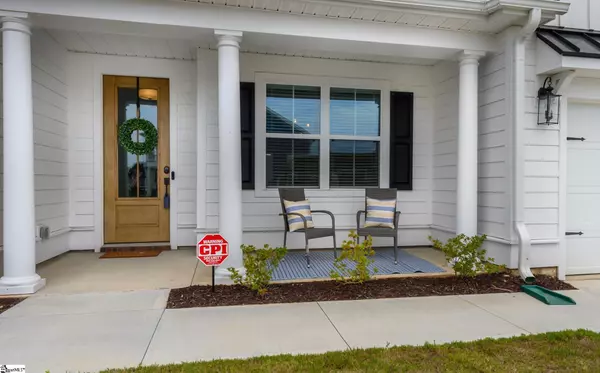$420,000
$425,000
1.2%For more information regarding the value of a property, please contact us for a free consultation.
4 Beds
3 Baths
2,366 SqFt
SOLD DATE : 09/22/2022
Key Details
Sold Price $420,000
Property Type Single Family Home
Sub Type Single Family Residence
Listing Status Sold
Purchase Type For Sale
Square Footage 2,366 sqft
Price per Sqft $177
Subdivision Oneal Village
MLS Listing ID 1478587
Sold Date 09/22/22
Style Ranch, Charleston, Craftsman
Bedrooms 4
Full Baths 3
HOA Fees $50/ann
HOA Y/N yes
Year Built 2021
Annual Tax Amount $3,943
Lot Size 7,405 Sqft
Lot Dimensions 67 x 120 x 42 x 35 x 95
Property Description
Welcome home to 1 Glendon St. in Greer, SC. This beautiful home is located on a lovely corner lot in the O'neal Village Subdivision and is just over a year old. This home features a large open floor plan with vaulted ceilings and beautiful upgraded flooring. When you enter the home, to the left is an office/formal living room. This room has double glass doors and could serve as an office, formal seating area or playroom. On the right of the entry is the dining room which flows nicely into the living room. The living room features a gas fireplace, a beautiful trey ceiling, and recessed lighting. The kitchen opens up to the living room and eat-in area. It boasts clean white cabinets, tile backsplash, stainless steel appliances, quartz countertops, modern lighting and gold hardware. The home has a split floor plan with two guest bedrooms on the left side of the living room with a full bath in between. On the other side of the home is a spacious primary bedroom with a beautiful ensuite and large walk in master closet. The bathroom features a garden tub, separate tile shower, walk closet, and double vanity. Upstairs you will find the fourth bedroom which could also serve as a bonus room. It has neutral carpet and paint, a good sized closet, and full bathroom. Back downstairs make sure you do not miss the cute laundry room, mudroom combination that leads to the two car garage. In the backyard you will enjoy the screened in porch and beautifully fenced yard. The subdivision offers many amenities including a club house, common areas, dog park, exercise facility, and a pool. Why build when you can move right into this quality home that is just waiting for new owners!
Location
State SC
County Greenville
Area 013
Rooms
Basement None
Interior
Interior Features High Ceilings, Ceiling Fan(s), Ceiling Smooth, Countertops-Solid Surface, Open Floorplan, Countertops – Quartz
Heating Forced Air, Natural Gas
Cooling Central Air, Electric
Flooring Carpet, Ceramic Tile, Wood
Fireplaces Number 1
Fireplaces Type Gas Log
Fireplace Yes
Appliance Dishwasher, Disposal, Free-Standing Gas Range, Refrigerator, Microwave, Gas Water Heater, Water Heater
Laundry 1st Floor, Walk-in, Electric Dryer Hookup, Laundry Room
Exterior
Garage Attached, Paved, Garage Door Opener
Garage Spaces 2.0
Fence Fenced
Community Features Athletic Facilities Field, Clubhouse, Common Areas, Fitness Center, Street Lights, Pool, Dog Park
Utilities Available Underground Utilities
Roof Type Architectural
Garage Yes
Building
Lot Description 1/2 Acre or Less, Corner Lot
Story 1
Foundation Slab
Sewer Public Sewer
Water Public
Architectural Style Ranch, Charleston, Craftsman
Schools
Elementary Schools Skyland
Middle Schools Blue Ridge
High Schools Greer
Others
HOA Fee Include None
Read Less Info
Want to know what your home might be worth? Contact us for a FREE valuation!

Our team is ready to help you sell your home for the highest possible price ASAP
Bought with BHHS C Dan Joyner - Midtown







